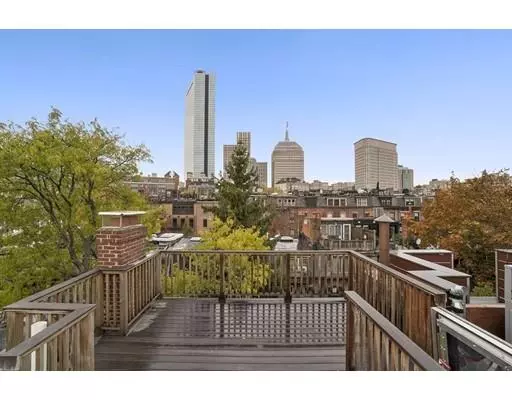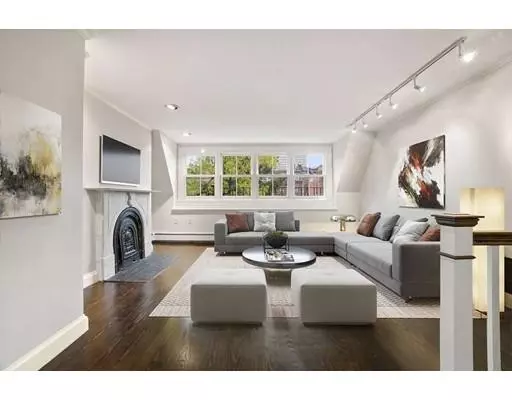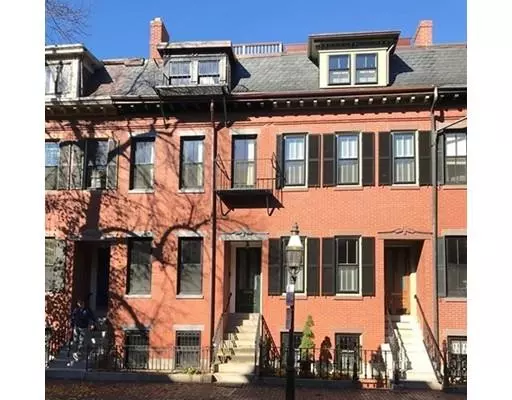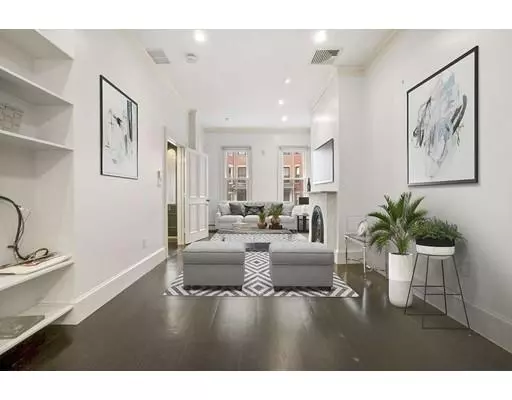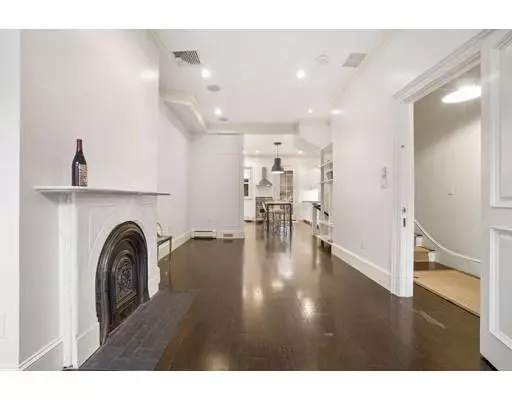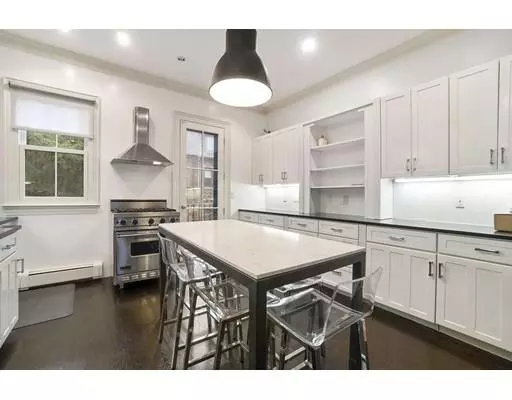$2,600,000
$2,650,000
1.9%For more information regarding the value of a property, please contact us for a free consultation.
5 Beds
3.5 Baths
2,964 SqFt
SOLD DATE : 02/25/2019
Key Details
Sold Price $2,600,000
Property Type Single Family Home
Sub Type Single Family Residence
Listing Status Sold
Purchase Type For Sale
Square Footage 2,964 sqft
Price per Sqft $877
Subdivision South End
MLS Listing ID 72419782
Sold Date 02/25/19
Style Other (See Remarks)
Bedrooms 5
Full Baths 3
Half Baths 1
Year Built 1899
Annual Tax Amount $19,548
Tax Year 2018
Lot Size 871 Sqft
Acres 0.02
Property Description
On the sun-filled south-facing side of Appleton Street's leafy beauty, this rare South End townhouse encompasses the entire 5-level brick building in a stylish renovation configuring the spacious layout into 2 self-contained living quarters totaling 5 bedrooms and 3½ baths. Also featuring a private roof deck and garden, this legal 2-family home offers versatile options that include a separate rental/in-law apartment or home office suite. The elegant main living/dining room reflects fresh modern flair, set off by one of 3 decorative fireplaces. Leading to a deck above the garden, the open chef's kitchen has granite counters plus Viking, Sub-Zero and Bosch appliances. Two bedrooms can serve as part of the separate apartment, combined with the penthouse level's living area with kitchen and fabulous roof deck capturing sweeping city views. Amenities feature a multi-zone gas furnace, central cooling, built-in speakers and custom windows. Wonderful shopping, dining and culture are close by.
Location
State MA
County Suffolk
Area South End
Zoning Res
Direction Clarendon to Appleton. Left on Appleton
Rooms
Basement Full, Finished, Walk-Out Access, Interior Entry
Primary Bedroom Level First
Kitchen Flooring - Hardwood, Dining Area, Balcony / Deck, Countertops - Stone/Granite/Solid, Cabinets - Upgraded, Recessed Lighting, Gas Stove
Interior
Interior Features Closet/Cabinets - Custom Built, Countertops - Stone/Granite/Solid, Open Floorplan, Recessed Lighting, Kitchen, Living/Dining Rm Combo, 1/4 Bath
Heating Baseboard, Natural Gas, Fireplace
Cooling Central Air
Flooring Tile, Carpet, Marble, Hardwood, Stone / Slate, Flooring - Hardwood, Flooring - Stone/Ceramic Tile
Fireplaces Number 3
Fireplaces Type Living Room, Master Bedroom
Appliance Range, Dishwasher, Disposal, Microwave, Refrigerator, Freezer, Washer, Dryer, Washer/Dryer, Range Hood, Tank Water Heater, Utility Connections for Gas Range, Utility Connections for Gas Oven, Utility Connections for Electric Dryer
Laundry Dryer Hookup - Electric, Washer Hookup
Exterior
Community Features Public Transportation, Shopping, Tennis Court(s), Park, Walk/Jog Trails, Medical Facility, Laundromat, Bike Path, Highway Access, House of Worship, Private School, Public School, T-Station, University
Utilities Available for Gas Range, for Gas Oven, for Electric Dryer, Washer Hookup
View Y/N Yes
View City View(s)
Roof Type Rubber
Garage No
Building
Foundation Granite
Sewer Public Sewer
Water Public
Architectural Style Other (See Remarks)
Others
Acceptable Financing Contract
Listing Terms Contract
Read Less Info
Want to know what your home might be worth? Contact us for a FREE valuation!

Our team is ready to help you sell your home for the highest possible price ASAP
Bought with Daniel Tully • Symphony Properties
GET MORE INFORMATION
Broker-Owner

