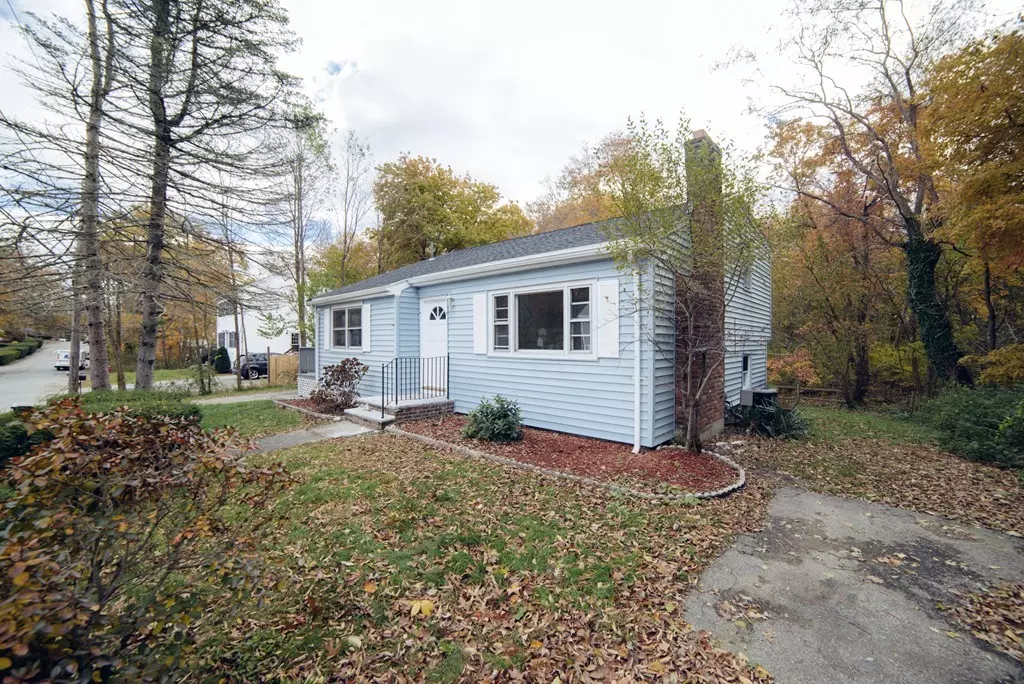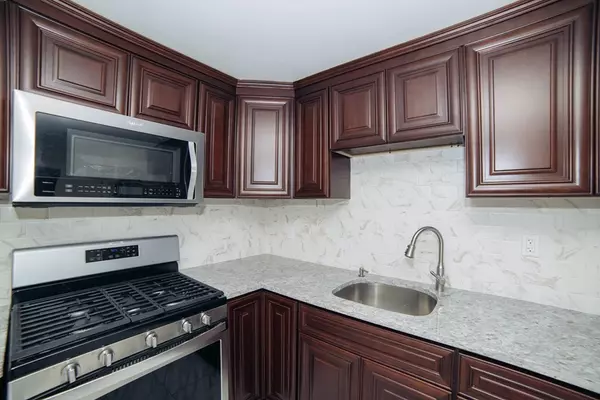$375,000
$359,900
4.2%For more information regarding the value of a property, please contact us for a free consultation.
3 Beds
2 Baths
1,994 SqFt
SOLD DATE : 12/19/2018
Key Details
Sold Price $375,000
Property Type Single Family Home
Sub Type Single Family Residence
Listing Status Sold
Purchase Type For Sale
Square Footage 1,994 sqft
Price per Sqft $188
MLS Listing ID 72418010
Sold Date 12/19/18
Bedrooms 3
Full Baths 2
HOA Y/N false
Year Built 1965
Annual Tax Amount $4,120
Tax Year 2018
Lot Size 0.280 Acres
Acres 0.28
Property Description
OPEN HOUSE CANCELED OFFER ACCEPTED. Location, yard, privacy and updates are a few of the many reasons to make 21 Woodlawn Rd. your new home! This charming front-to-back-split features 3-4 bedrooms, 2 full baths on over a 1/4 acre of land abutting picturesque woods. Interior features include an updated sophisticated kitchen with rich espresso cabinets, granite countertops, ss appliances (including a gas stove), tile floor and an eating area with pendant lighting. Right off the kitchen is the cozy, wood-burning fireplace living room with vaulted ceilings. Lower level includes huge bonus family room (or potential 4th bedroom) with tile floor, modern full bath with tiled shower and an area for washer and dryer. Third level is appointed with 3 good size bedrooms and another beautifully updated full bath. More features: refinished HW floors, newer architectural shingle roof, central air, 2 driveways & more!
Location
State MA
County Norfolk
Zoning RH
Direction N Main St. or W/E High St to Rt. 28/South Main St. to Woodlawn Rd.
Rooms
Family Room Flooring - Stone/Ceramic Tile, Window(s) - Picture, Recessed Lighting, Remodeled
Basement Full, Finished, Walk-Out Access, Interior Entry
Primary Bedroom Level Second
Kitchen Flooring - Stone/Ceramic Tile, Countertops - Stone/Granite/Solid, Cabinets - Upgraded, Deck - Exterior, Exterior Access, Open Floorplan, Remodeled, Stainless Steel Appliances
Interior
Heating Baseboard, Natural Gas
Cooling Central Air
Flooring Tile, Hardwood
Fireplaces Number 1
Fireplaces Type Living Room
Appliance Range, Microwave, Refrigerator, Electric Water Heater, Utility Connections for Gas Range, Utility Connections for Electric Dryer
Laundry Flooring - Stone/Ceramic Tile, Window(s) - Picture, Gas Dryer Hookup, Recessed Lighting, Remodeled, In Basement, Washer Hookup
Exterior
Exterior Feature Rain Gutters, Decorative Lighting
Community Features Public Transportation, Shopping, Park, Walk/Jog Trails, Stable(s), Highway Access, Public School, T-Station
Utilities Available for Gas Range, for Electric Dryer, Washer Hookup
View Y/N Yes
View Scenic View(s)
Roof Type Shingle
Total Parking Spaces 2
Garage No
Building
Lot Description Wooded, Cleared, Gentle Sloping, Level
Foundation Concrete Perimeter
Sewer Public Sewer
Water Public
Others
Senior Community false
Read Less Info
Want to know what your home might be worth? Contact us for a FREE valuation!

Our team is ready to help you sell your home for the highest possible price ASAP
Bought with Patricia Pierce • Keller Williams Realty Signature Properties
GET MORE INFORMATION
Broker-Owner






