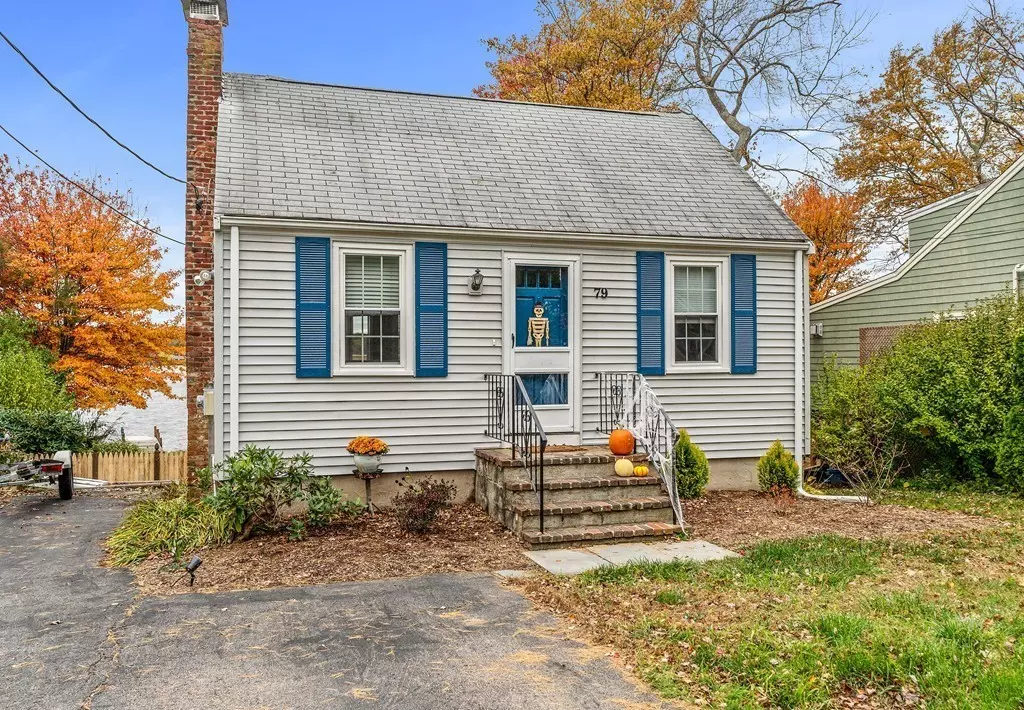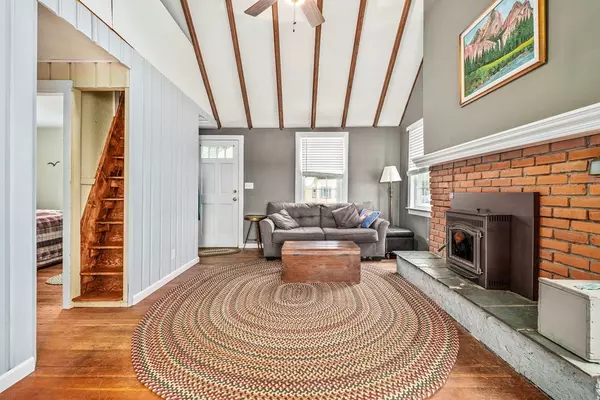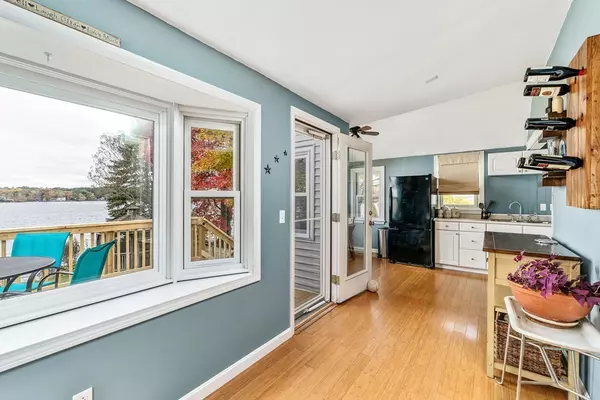$311,000
$299,900
3.7%For more information regarding the value of a property, please contact us for a free consultation.
2 Beds
1 Bath
1,005 SqFt
SOLD DATE : 12/28/2018
Key Details
Sold Price $311,000
Property Type Single Family Home
Sub Type Single Family Residence
Listing Status Sold
Purchase Type For Sale
Square Footage 1,005 sqft
Price per Sqft $309
Subdivision Oldham Pond
MLS Listing ID 72417952
Sold Date 12/28/18
Style Bungalow
Bedrooms 2
Full Baths 1
Year Built 1940
Annual Tax Amount $3,861
Tax Year 2018
Lot Size 4,791 Sqft
Acres 0.11
Property Description
All Offers due by 3pm on Monday 11/5/18. Direct Waterfront w/ NO Flood insurance! Don't miss this wonderful bungalow on the Fully Recreational Oldham Pond! There is a one bedroom deed restriction, but Public Records lists it as a 2 bedroom. However there are three rooms total that could be used as bedrooms if needed: The main floor bedroom, the loft and bonus room in the lower lever - all have been used as bedrooms in the past. The living space includes a pellet stove fireplace with cathedral beamed ceilings. The eat in kitchen and dining are over look the water. The one bedroom comfortably fits a queen sized bed dresser and night stand. Bathroom has been update with a claw foot tub and ceramic tile. This home features it's own private dock, good sized fenced in back yard and amazing unobstructed views. Just imagine sitting on the brand new back deck every morning enjoying your coffee and watching the beautiful sunset over the pond every night.
Location
State MA
County Plymouth
Zoning RES
Direction Wampatuck St to Adams Ave.
Rooms
Basement Full, Partially Finished, Walk-Out Access, Interior Entry, Sump Pump, Concrete
Primary Bedroom Level First
Dining Room Cathedral Ceiling(s), Ceiling Fan(s), Flooring - Hardwood, Window(s) - Picture
Kitchen Flooring - Hardwood
Interior
Interior Features Loft, Bonus Room
Heating Forced Air, Natural Gas
Cooling None
Flooring Tile, Hardwood, Flooring - Hardwood
Fireplaces Number 1
Fireplaces Type Living Room
Appliance Range, Refrigerator, Gas Water Heater, Utility Connections for Gas Range, Utility Connections for Electric Dryer
Laundry In Basement, Washer Hookup
Exterior
Fence Fenced
Community Features Shopping, Park
Utilities Available for Gas Range, for Electric Dryer, Washer Hookup
Waterfront Description Waterfront, Beach Front, Pond, Dock/Mooring, Direct Access, Lake/Pond, Walk to, 0 to 1/10 Mile To Beach
Total Parking Spaces 4
Garage No
Building
Foundation Block, Stone, Other
Sewer Private Sewer
Water Public
Architectural Style Bungalow
Schools
Elementary Schools Bryantville
Middle Schools Pembroke Middle
High Schools Pembroke High
Others
Acceptable Financing Contract
Listing Terms Contract
Read Less Info
Want to know what your home might be worth? Contact us for a FREE valuation!

Our team is ready to help you sell your home for the highest possible price ASAP
Bought with Michael Perrone • ELITE Realty Advisors
GET MORE INFORMATION
Broker-Owner






