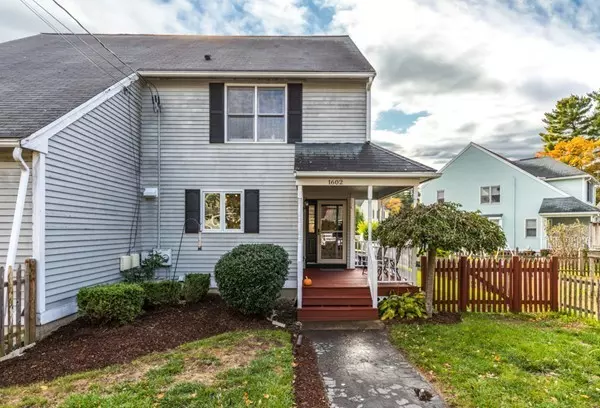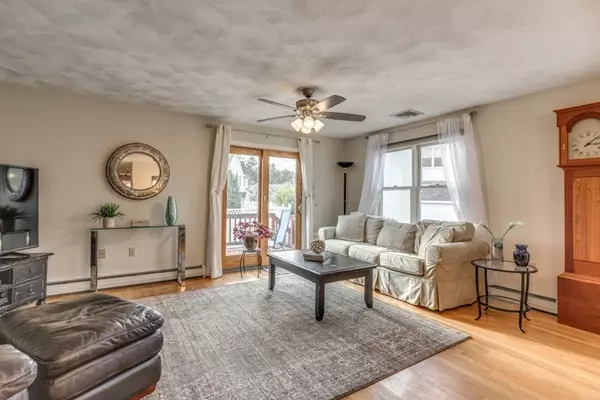$395,000
$399,000
1.0%For more information regarding the value of a property, please contact us for a free consultation.
3 Beds
1.5 Baths
1,328 SqFt
SOLD DATE : 12/14/2018
Key Details
Sold Price $395,000
Property Type Single Family Home
Sub Type Single Family Residence
Listing Status Sold
Purchase Type For Sale
Square Footage 1,328 sqft
Price per Sqft $297
Subdivision Shawsheen Commons
MLS Listing ID 72416064
Sold Date 12/14/18
Style Colonial
Bedrooms 3
Full Baths 1
Half Baths 1
HOA Y/N false
Year Built 1994
Annual Tax Amount $4,558
Tax Year 2018
Lot Size 3,920 Sqft
Acres 0.09
Property Description
**Open House 5-6:30 on Monday, October 29th** Be home by the end of the year! This single family attached home is located in Shawsheen Commons. This home features an updated kitchen w/custom cherry cabinetry, granite countertops, tile backsplash, gas stove, SS refrigerator & sink, Bosch dishwasher & pantry closet. The sun drenched open concept dining room & living room are a great space for entertaining. From the living room step onto the deck & brick patio area-perfect for grilling! The second floor boasts master bedroom w/hardwood flooring and his & her closets, 2 additional bedrooms w/wall to wall carpeting, full bath & pull down attic for additional storage. Enjoy even more space in the finished lower level-family room, game room, exercise room-the possibilities are endless, plus laundry room and extra storage area. Additional features: central air, new storm door, updated 200 amp electrical service, town sewer, NO CONDO FEE. Offers due Tues, Oct 30th at noon.
Location
State MA
County Middlesex
Zoning RES
Direction Shawsheen to Reed to Pouliot, or Hopkins to Mink Run to Pouliot
Rooms
Basement Full, Partially Finished, Bulkhead
Primary Bedroom Level Second
Dining Room Flooring - Hardwood
Kitchen Flooring - Hardwood
Interior
Heating Baseboard, Natural Gas
Cooling Central Air
Flooring Wood, Tile, Carpet, Hardwood
Appliance Range, Dishwasher, Microwave, Refrigerator, Gas Water Heater, Utility Connections for Gas Range, Utility Connections for Electric Dryer
Laundry In Basement, Washer Hookup
Exterior
Exterior Feature Storage
Fence Fenced/Enclosed
Community Features Public Transportation, Shopping, Medical Facility, Highway Access, House of Worship, Public School, T-Station
Utilities Available for Gas Range, for Electric Dryer, Washer Hookup
Roof Type Shingle
Total Parking Spaces 2
Garage No
Building
Lot Description Level
Foundation Concrete Perimeter
Sewer Public Sewer
Water Public
Architectural Style Colonial
Schools
Elementary Schools Shawsheen
Middle Schools Wilmington Midd
High Schools Wilmington High
Others
Senior Community false
Read Less Info
Want to know what your home might be worth? Contact us for a FREE valuation!

Our team is ready to help you sell your home for the highest possible price ASAP
Bought with Brian Hermann • Better Living Real Estate, LLC
GET MORE INFORMATION
Broker-Owner






