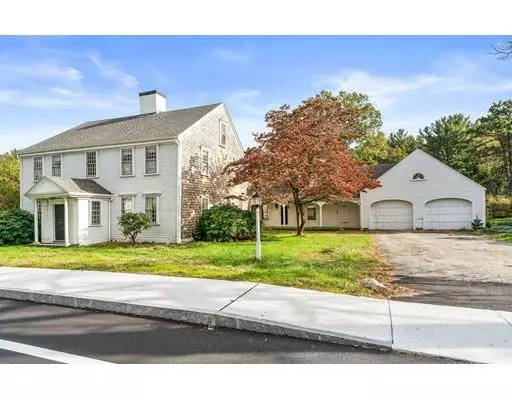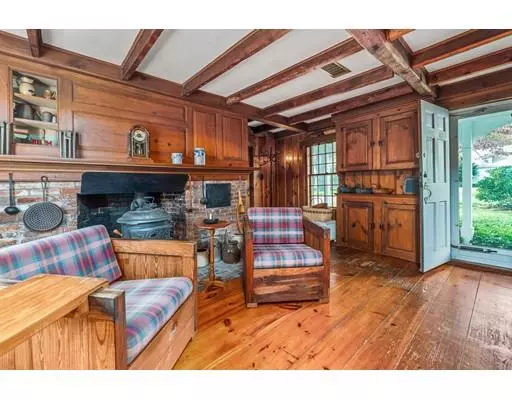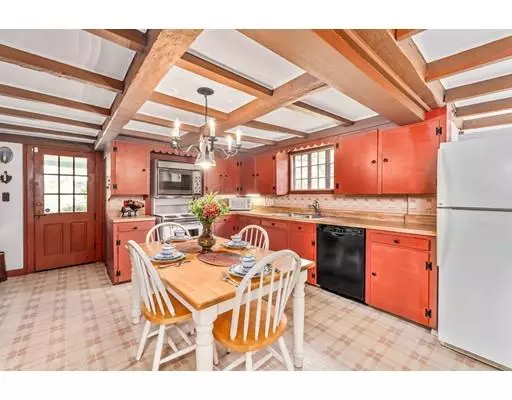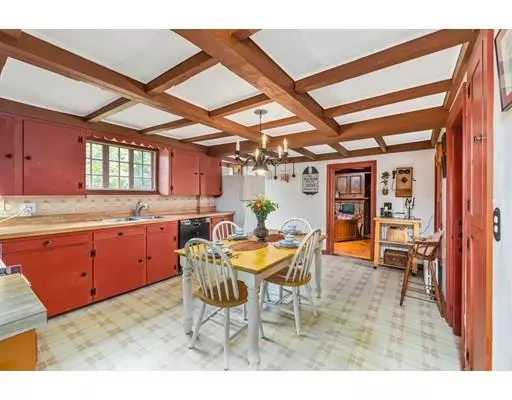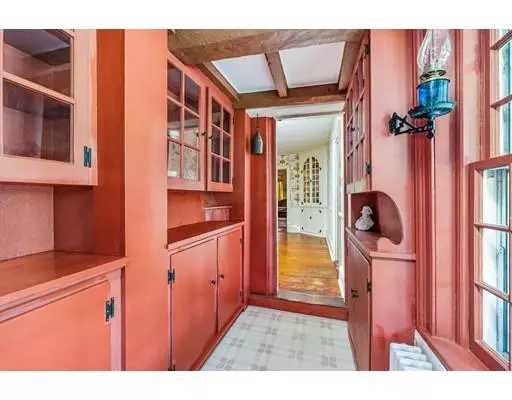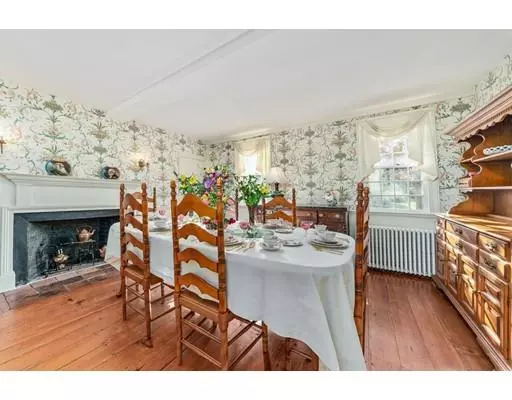$510,000
$549,900
7.3%For more information regarding the value of a property, please contact us for a free consultation.
5 Beds
2.5 Baths
3,576 SqFt
SOLD DATE : 02/19/2019
Key Details
Sold Price $510,000
Property Type Single Family Home
Sub Type Single Family Residence
Listing Status Sold
Purchase Type For Sale
Square Footage 3,576 sqft
Price per Sqft $142
MLS Listing ID 72415486
Sold Date 02/19/19
Style Colonial, Antique
Bedrooms 5
Full Baths 2
Half Baths 1
HOA Y/N false
Year Built 1680
Annual Tax Amount $8,883
Tax Year 2018
Lot Size 5.520 Acres
Acres 5.52
Property Description
Early New England Colonial retains its historical charm with the conveniences of today! Experience 17th-century living in the Judge Whitman house built in 1680 with the later addition of a kitchen, sitting room, and garage. Stately interior includes 12 rooms, 2 ½ baths, and 9 noteworthy fireplaces. Get cozy in the sitting room warmed by the potbelly stove. Exposed hand-hewn beams and original wide-pine flooring throughout the main house. Spacious dining room, living room, and library with built-ins. The family room fireplace has a bread oven surrounded with original wood mantle and chimney crane for hanging cooking pots over the fire. Five grand bedrooms and a bonus room for gaming/TV or office. Screened-in porch to enjoy the atmosphere and lush, natural landscaping set on 5.5 acres. Conveniently located on Rte. 14. near Pembroke Center with close area amenities to shopping, Pembroke Town Hall, Town Green, Herring Run, Willow Brook Farm, and only 7 miles to the Halifax Commuter Rail.
Location
State MA
County Plymouth
Zoning Res
Direction Rte. 53 to Rte. 14 (Barker St. becomes Center St). Approx. 1.3 miles toward Pembroke Ctr.
Rooms
Family Room Beamed Ceilings, Closet, Flooring - Wood, Chair Rail
Basement Partial, Interior Entry, Bulkhead, Concrete, Unfinished
Primary Bedroom Level Second
Dining Room Beamed Ceilings, Closet/Cabinets - Custom Built, Flooring - Wood, Chair Rail
Kitchen Beamed Ceilings, Closet, Closet/Cabinets - Custom Built, Flooring - Vinyl, Dryer Hookup - Electric, Washer Hookup
Interior
Interior Features Beamed Ceilings, Closet/Cabinets - Custom Built, Ceiling - Beamed, Chair Rail, Sitting Room, Bonus Room, Home Office
Heating Hot Water, Oil, Fireplace(s), Fireplace
Cooling Window Unit(s)
Flooring Vinyl, Pine, Flooring - Wood
Fireplaces Number 9
Fireplaces Type Dining Room, Family Room, Living Room, Master Bedroom, Bedroom
Appliance Range, Oven, Dishwasher, Refrigerator, Washer, Dryer, Oil Water Heater, Utility Connections for Electric Range, Utility Connections for Electric Oven, Utility Connections for Electric Dryer
Laundry First Floor, Washer Hookup
Exterior
Exterior Feature Rain Gutters, Stone Wall
Garage Spaces 2.0
Pool In Ground
Community Features Public Transportation, Shopping, Walk/Jog Trails, Golf, Laundromat, Conservation Area, House of Worship, Public School, Sidewalks
Utilities Available for Electric Range, for Electric Oven, for Electric Dryer, Washer Hookup
Roof Type Shingle
Total Parking Spaces 6
Garage Yes
Private Pool true
Building
Lot Description Wooded, Marsh
Foundation Concrete Perimeter, Stone
Sewer Private Sewer
Water Public
Architectural Style Colonial, Antique
Schools
Elementary Schools Hobomock
Middle Schools Pms
High Schools Phs
Read Less Info
Want to know what your home might be worth? Contact us for a FREE valuation!

Our team is ready to help you sell your home for the highest possible price ASAP
Bought with Denise Burnham • Success! Real Estate
GET MORE INFORMATION
Broker-Owner

