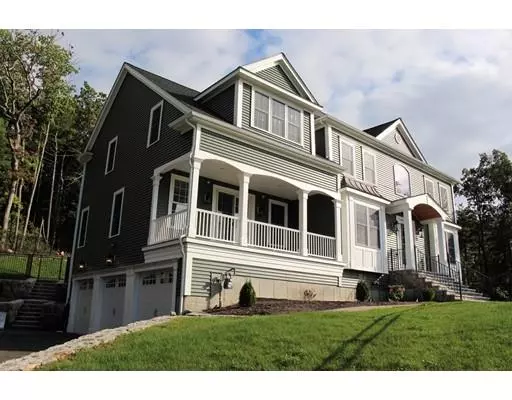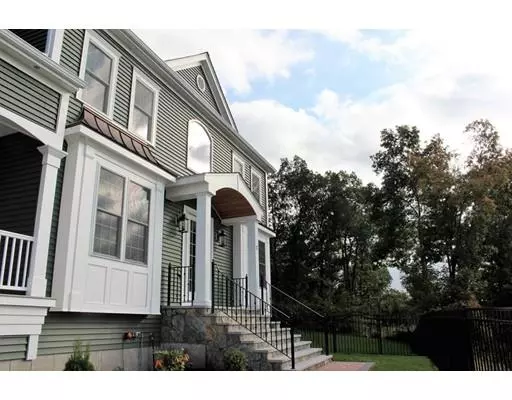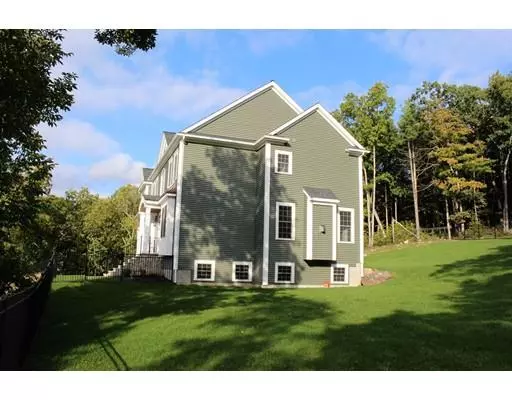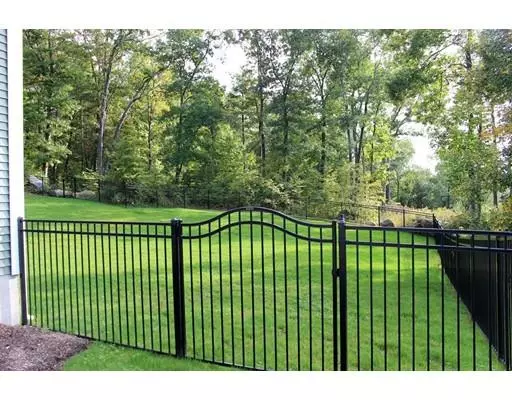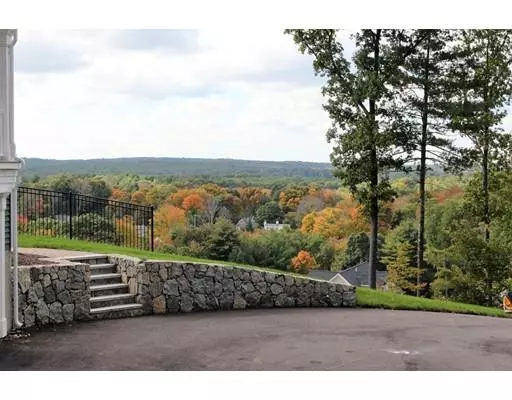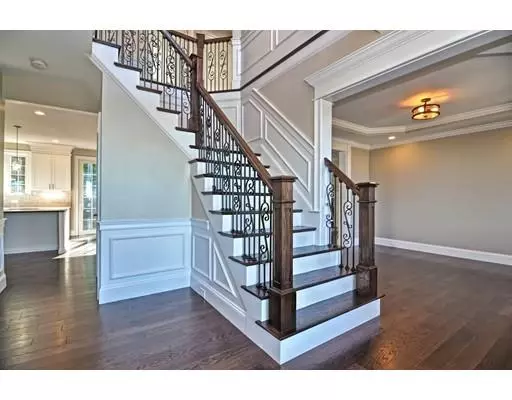$800,000
$899,900
11.1%For more information regarding the value of a property, please contact us for a free consultation.
4 Beds
4 Baths
3,988 SqFt
SOLD DATE : 03/18/2019
Key Details
Sold Price $800,000
Property Type Single Family Home
Sub Type Single Family Residence
Listing Status Sold
Purchase Type For Sale
Square Footage 3,988 sqft
Price per Sqft $200
MLS Listing ID 72414179
Sold Date 03/18/19
Style Colonial
Bedrooms 4
Full Baths 4
HOA Y/N false
Year Built 2017
Tax Year 2018
Lot Size 1.490 Acres
Acres 1.49
Property Description
This unique home on a hill has in-built exclusivity and privacy with panoramic valley views. The large yard has impressive wrought iron fencing with access to acres of forest. Double story foyer leads to the hardwood floored living room and dining. Dining room has meticulous chair rail, wainscoting and coffered ceiling. Large family room with a majestic fireplace. Spectacular kitchen with white soft close cabinets, oversized island, quartz counters and stainless steel appliances. First floor full bath next to the game room and study. Game room leads to a composite front balcony. Second floor has 4 bedrooms and 3 full baths a great wrap around stairway with a bay window. Fantastic master suite with hardwood floors, his and her walk in closets and high ceilings. Large master bath has a oversized tiled shower, a freestanding tub, quartz double vanities and a linen closet. Convenient second floor laundry with counter space. Stunning finishes, dark hardwood floors, come see it today!
Location
State MA
County Norfolk
Zoning R-30
Direction I-495 to Rt1A Right on Badus Brook, RT 1S to 140N to Rt 1A left on Badus Brook
Rooms
Family Room Flooring - Hardwood, Open Floorplan, Recessed Lighting, Crown Molding
Basement Unfinished
Primary Bedroom Level Second
Dining Room Coffered Ceiling(s), Chair Rail, Open Floorplan, Wainscoting
Kitchen Flooring - Hardwood, Dining Area, Countertops - Stone/Granite/Solid, Kitchen Island, Deck - Exterior, Open Floorplan, Recessed Lighting, Slider, Stainless Steel Appliances, Gas Stove, Crown Molding
Interior
Interior Features Recessed Lighting, High Speed Internet Hookup, Slider, Crown Molding, Closet, Chair Rail, Open Floor Plan, Wainscoting, Study, Game Room, Foyer
Heating Central, Forced Air, Hydro Air
Cooling Central Air
Flooring Tile, Carpet, Hardwood, Flooring - Wall to Wall Carpet, Flooring - Hardwood
Fireplaces Number 1
Fireplaces Type Family Room
Appliance Range, Oven, Microwave, Countertop Range, ENERGY STAR Qualified Dishwasher, Gas Water Heater, Utility Connections for Gas Range, Utility Connections for Gas Oven, Utility Connections for Gas Dryer
Laundry Closet/Cabinets - Custom Built, Flooring - Stone/Ceramic Tile, Countertops - Stone/Granite/Solid, Gas Dryer Hookup, Washer Hookup, Second Floor
Exterior
Exterior Feature Balcony / Deck, Rain Gutters, Professional Landscaping, Sprinkler System
Garage Spaces 3.0
Fence Fenced/Enclosed, Fenced
Community Features Shopping, Walk/Jog Trails, Highway Access, Public School
Utilities Available for Gas Range, for Gas Oven, for Gas Dryer, Washer Hookup
View Y/N Yes
View City View(s), Scenic View(s), City
Roof Type Shingle
Total Parking Spaces 4
Garage Yes
Building
Lot Description Cul-De-Sac, Corner Lot, Easements
Foundation Concrete Perimeter
Sewer Private Sewer
Water Public
Architectural Style Colonial
Schools
Elementary Schools Wrentham Elem
Middle Schools K.P. Jnr High
High Schools King Philip
Others
Senior Community false
Read Less Info
Want to know what your home might be worth? Contact us for a FREE valuation!

Our team is ready to help you sell your home for the highest possible price ASAP
Bought with Susan Morrison • RE/MAX Executive Realty
GET MORE INFORMATION
Broker-Owner

