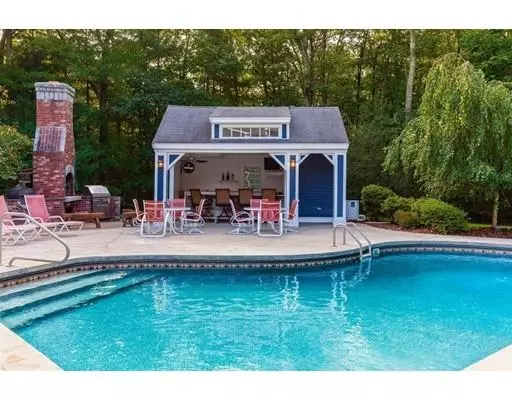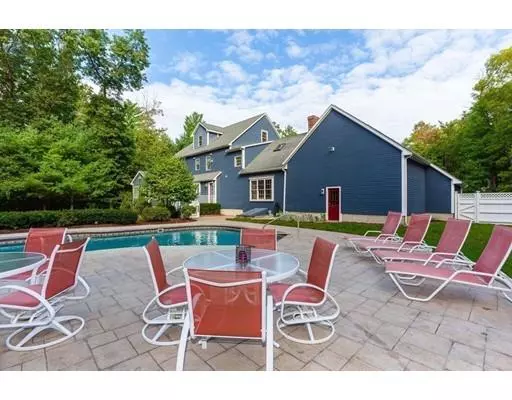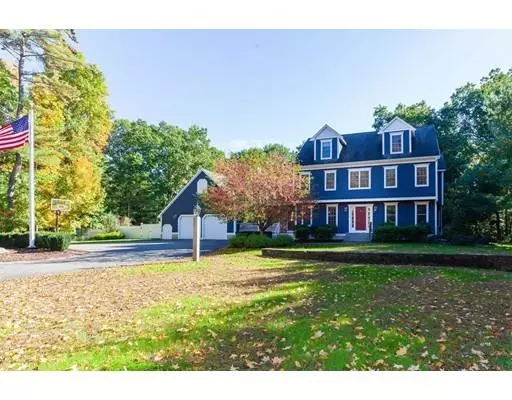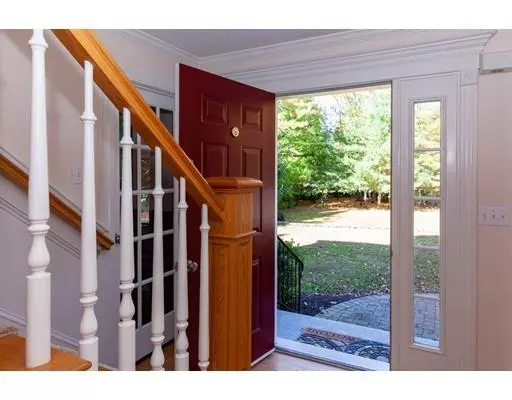$809,000
$849,900
4.8%For more information regarding the value of a property, please contact us for a free consultation.
5 Beds
4 Baths
4,700 SqFt
SOLD DATE : 05/10/2019
Key Details
Sold Price $809,000
Property Type Single Family Home
Sub Type Single Family Residence
Listing Status Sold
Purchase Type For Sale
Square Footage 4,700 sqft
Price per Sqft $172
MLS Listing ID 72413857
Sold Date 05/10/19
Style Colonial
Bedrooms 5
Full Baths 3
Half Baths 2
HOA Y/N true
Year Built 2002
Annual Tax Amount $12,999
Tax Year 2019
Lot Size 3.790 Acres
Acres 3.79
Property Description
LOCATION, LOCATION! Custom Colonial privately set on 3.78A at the end of a cul-de-sac in a small executive development! Gourmet Kitchen w/ High End S/S Appliances-Huge Granite Island & Counters & Pantry plus separate Eat-In area with window seat-. Formal DINING ROOM with trey ceiling & wainscoting- Bright and airy Sunroom overlooking the back yard-Formal Study with GAS FIREPLACE custom MAHOGANEY bookshelves and COFFERED ceiling- RUSTIC Family Room with beamed ceiling, F/P, wide pine floors! Second floor laundry, office, & three generous sized Bedrooms, including the MASTER SUITE with Master Bath, & Walk-in Closet! . Third floor would be ideal for a Teen or Au Pair Suite with Bedroom, Bonus Room & full Bath-Lower level with Game/Media & Exercise Room! In the Backyard, your OASIS Awaits! I/G heated POOL, Cabana, Wet Bar, Granite, 1/2 bath, Outdoor F/P, grill & smoker! Home also has major components updated such as NEW SEPTIC, NEW POOL HEATER, LINER, & BRAND NEW 3RD FL FURNACE!
Location
State MA
County Bristol
Zoning Res
Direction GPS
Rooms
Family Room Beamed Ceilings, Flooring - Wood
Basement Full, Finished, Sump Pump
Primary Bedroom Level Second
Dining Room Flooring - Hardwood, Wainscoting
Kitchen Flooring - Stone/Ceramic Tile, Dining Area, Pantry, Countertops - Stone/Granite/Solid, Kitchen Island, Open Floorplan, Recessed Lighting, Stainless Steel Appliances, Wine Chiller, Gas Stove
Interior
Interior Features Bathroom - 3/4, Ceiling Fan(s), Office, Bedroom, Bathroom, Game Room, Exercise Room, Sun Room, Central Vacuum, Wired for Sound
Heating Forced Air, Natural Gas
Cooling Central Air, Dual
Flooring Tile, Carpet, Hardwood, Flooring - Wall to Wall Carpet, Flooring - Hardwood, Flooring - Stone/Ceramic Tile
Fireplaces Number 2
Fireplaces Type Family Room, Living Room
Appliance Range, Oven, Dishwasher, Microwave, Refrigerator, Washer, Dryer, Wine Refrigerator, Vacuum System, Plumbed For Ice Maker, Utility Connections for Gas Range
Laundry Second Floor, Washer Hookup
Exterior
Exterior Feature Storage, Professional Landscaping, Sprinkler System, Decorative Lighting
Garage Spaces 2.0
Fence Fenced
Pool In Ground
Community Features Shopping, Walk/Jog Trails, Golf, Medical Facility, Highway Access, House of Worship, Public School
Utilities Available for Gas Range, Washer Hookup, Icemaker Connection
Roof Type Shingle
Total Parking Spaces 12
Garage Yes
Private Pool true
Building
Lot Description Cul-De-Sac, Wooded, Level
Foundation Concrete Perimeter
Sewer Private Sewer
Water Public
Architectural Style Colonial
Schools
High Schools Oa
Others
Senior Community false
Acceptable Financing Contract
Listing Terms Contract
Read Less Info
Want to know what your home might be worth? Contact us for a FREE valuation!

Our team is ready to help you sell your home for the highest possible price ASAP
Bought with Tamara Schofield • Leading Edge Real Estate
GET MORE INFORMATION
Broker-Owner






