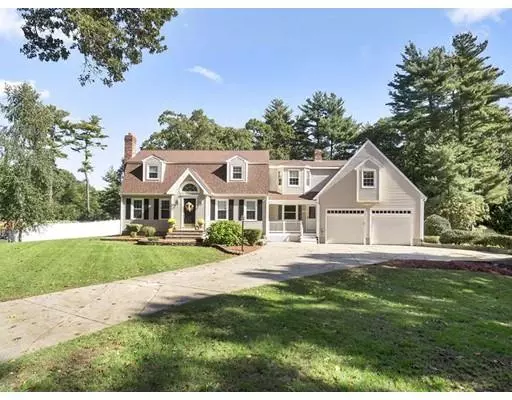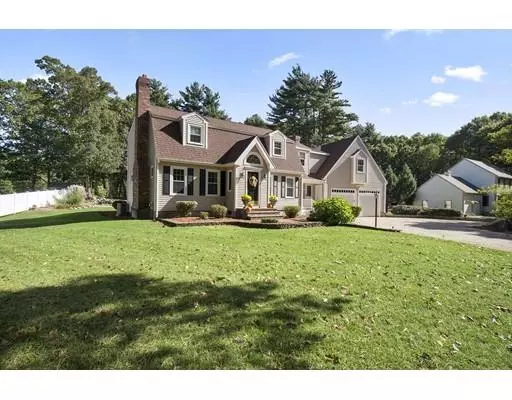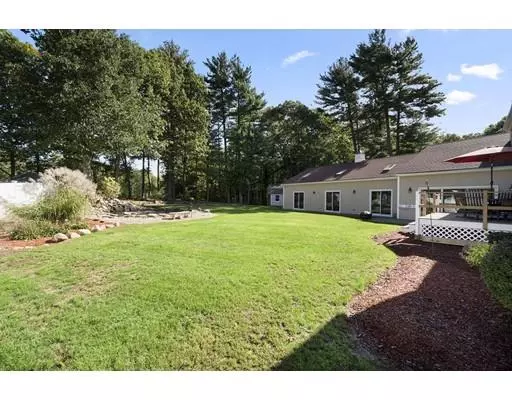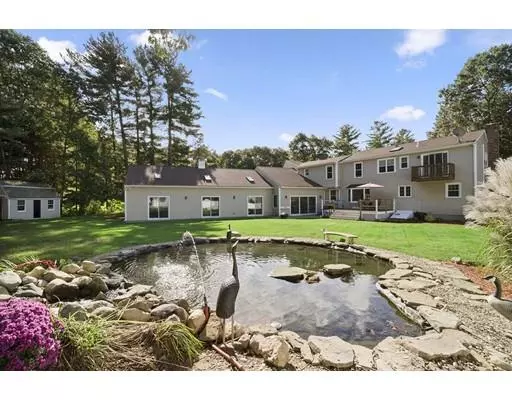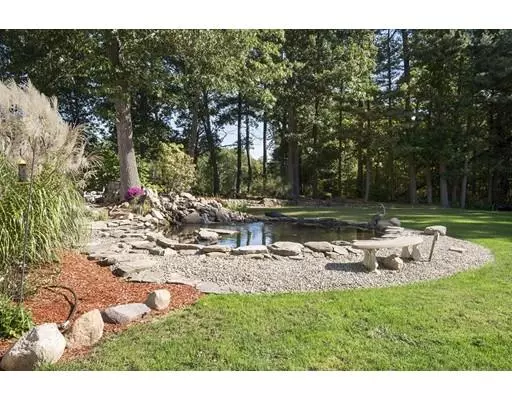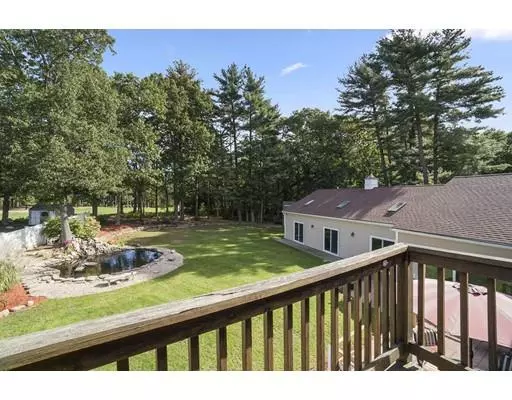$680,000
$699,000
2.7%For more information regarding the value of a property, please contact us for a free consultation.
4 Beds
4 Baths
4,990 SqFt
SOLD DATE : 03/08/2019
Key Details
Sold Price $680,000
Property Type Single Family Home
Sub Type Single Family Residence
Listing Status Sold
Purchase Type For Sale
Square Footage 4,990 sqft
Price per Sqft $136
MLS Listing ID 72412576
Sold Date 03/08/19
Style Gambrel /Dutch
Bedrooms 4
Full Baths 4
Year Built 1990
Annual Tax Amount $8,742
Tax Year 2018
Lot Size 0.960 Acres
Acres 0.96
Property Description
Opportunities like this do not come around often, it's time to take advantage and call home in one of Pembroke's most sought-after neighborhoods. Abutting the 1st fairway of Pembroke Country Club this acre lot features a charming custom koi pond, beautiful green grass serviced by a private well water irrigation system, and a backyard that will feel like your own peaceful sanctuary. Inside a spacious open first floor is complimented by refinished hardwood floors and is centered by a gorgeous remodeled kitchen with granite countertops and a large center island. Upstairs you'll be blown away by the master suite, featuring a balcony overlooking the backyard/1st fairway, walk-in closet and a beautifully remodeled master bath. Extending off the back of the home is a stunning gunite indoor pool and hot tub that receives plenty of natural light via sliding glass doors and skylights. Swim or relax in the hot tub all winter or close it down like any other pool, the possibilities await!
Location
State MA
County Plymouth
Zoning RES
Direction GPS
Rooms
Family Room Ceiling Fan(s), Flooring - Hardwood, French Doors, Cable Hookup, Exterior Access
Basement Full, Interior Entry, Bulkhead, Unfinished
Primary Bedroom Level Second
Dining Room Flooring - Hardwood
Kitchen Flooring - Hardwood, Window(s) - Bay/Bow/Box, Pantry, Countertops - Stone/Granite/Solid, Kitchen Island, Open Floorplan, Recessed Lighting
Interior
Interior Features Bathroom - Full, Bathroom - Double Vanity/Sink, Bathroom - Tiled With Tub & Shower, Recessed Lighting, Slider, Bathroom, Office, Bonus Room
Heating Baseboard, Oil
Cooling Central Air
Flooring Tile, Carpet, Hardwood, Flooring - Stone/Ceramic Tile, Flooring - Hardwood, Flooring - Vinyl
Fireplaces Number 2
Fireplaces Type Family Room, Living Room
Appliance Oven, Dishwasher, Microwave, Countertop Range, Refrigerator, Washer, Dryer, Tank Water Heater, Plumbed For Ice Maker, Utility Connections for Electric Range, Utility Connections for Electric Oven, Utility Connections for Electric Dryer
Laundry Washer Hookup
Exterior
Exterior Feature Balcony, Rain Gutters, Storage, Sprinkler System, Stone Wall
Garage Spaces 2.0
Pool Pool - Inground Heated, Indoor
Community Features Public Transportation, Shopping, Pool, Tennis Court(s), Walk/Jog Trails, Golf, House of Worship, Public School, T-Station
Utilities Available for Electric Range, for Electric Oven, for Electric Dryer, Washer Hookup, Icemaker Connection
Roof Type Shingle
Total Parking Spaces 6
Garage Yes
Private Pool true
Building
Foundation Concrete Perimeter
Sewer Private Sewer
Water Public, Private
Architectural Style Gambrel /Dutch
Schools
Elementary Schools Bryantville
Middle Schools Pembroke Ms
High Schools Pembroke Hs
Others
Senior Community false
Read Less Info
Want to know what your home might be worth? Contact us for a FREE valuation!

Our team is ready to help you sell your home for the highest possible price ASAP
Bought with Chance Glover • Redfin Corp.
GET MORE INFORMATION
Broker-Owner

