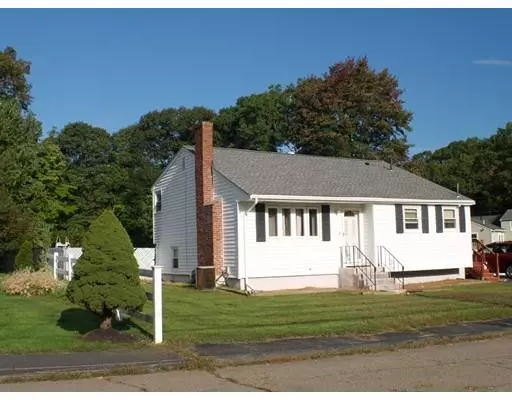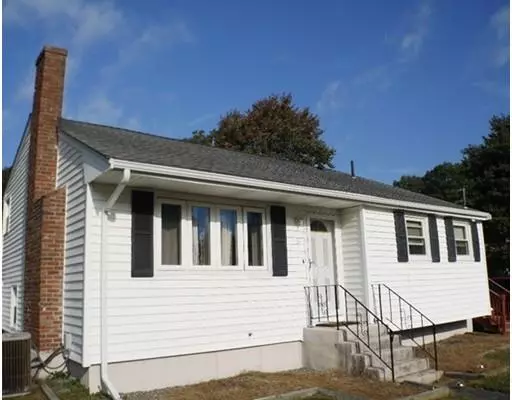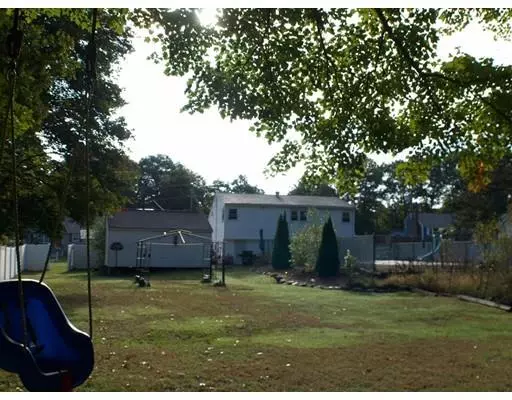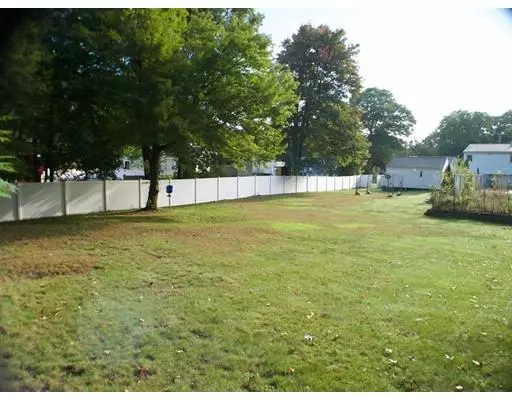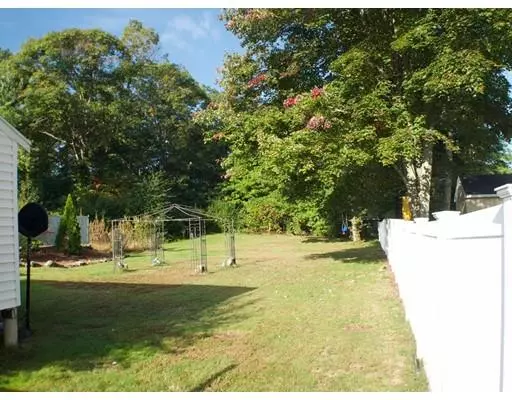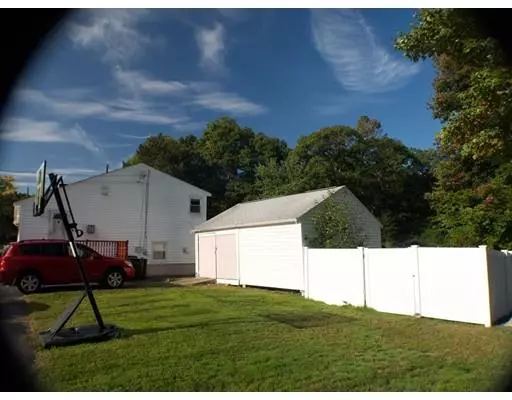$401,000
$395,000
1.5%For more information regarding the value of a property, please contact us for a free consultation.
3 Beds
1.5 Baths
1,412 SqFt
SOLD DATE : 01/11/2019
Key Details
Sold Price $401,000
Property Type Single Family Home
Sub Type Single Family Residence
Listing Status Sold
Purchase Type For Sale
Square Footage 1,412 sqft
Price per Sqft $283
MLS Listing ID 72411157
Sold Date 01/11/19
Bedrooms 3
Full Baths 1
Half Baths 1
HOA Y/N false
Year Built 1960
Annual Tax Amount $4,381
Tax Year 2018
Lot Size 0.560 Acres
Acres 0.56
Property Description
A commuting family's dream! Beautiful well maintained home, safely nestled in one of the quietest cul de sacs in Randolph. Kitchen boasts custom made cabinets with pullouts, granite countertops and a four burner gas stove. Freshly painted beautiful finished basement with separate entrance and modern half bath. Plus ample storage! Newer 2012 roof. Newer 2017 water heater, Central air, hardwood throughout. Many updates. Long 6' vinyl fence (added 2013) encloses private yard perfect for entertaining, bon fires and barbecues with friends and family. Oversized shed with electricity perfect for additional storage or can be converted into an office. Verizon FIOS installed. Walking distance to the commuter rail and local bus routes, just minutes from I-93 and Route 24, shopping, restaurants and area amenities. A MUST SEE!!!
Location
State MA
County Norfolk
Area South Randolph
Zoning RH
Direction Rte 28 to Center Street,Left on W. Druid Hill Avenue, Left onto Millhouse
Rooms
Basement Full, Finished, Walk-Out Access, Interior Entry
Primary Bedroom Level Second
Interior
Heating Forced Air, Natural Gas
Cooling Central Air
Flooring Hardwood
Fireplaces Number 1
Appliance Range, Oven, Microwave, Refrigerator, Dryer, Gas Water Heater, Tank Water Heater, Utility Connections for Gas Range, Utility Connections for Electric Range, Utility Connections for Gas Oven, Utility Connections for Electric Oven, Utility Connections for Gas Dryer, Utility Connections for Electric Dryer
Laundry In Basement, Washer Hookup
Exterior
Exterior Feature Storage, Garden
Fence Fenced
Pool In Ground
Community Features Public Transportation, Shopping, Walk/Jog Trails, Highway Access, T-Station
Utilities Available for Gas Range, for Electric Range, for Gas Oven, for Electric Oven, for Gas Dryer, for Electric Dryer, Washer Hookup
Roof Type Shingle
Total Parking Spaces 4
Garage No
Private Pool true
Building
Lot Description Cul-De-Sac
Foundation Concrete Perimeter
Sewer Public Sewer
Water Public
Schools
Elementary Schools Young
Read Less Info
Want to know what your home might be worth? Contact us for a FREE valuation!

Our team is ready to help you sell your home for the highest possible price ASAP
Bought with The Junior & Vivian Team • Landmark Unlimited Realty
GET MORE INFORMATION
Broker-Owner

