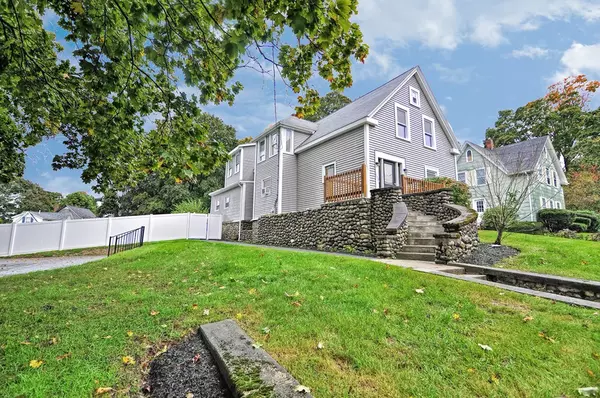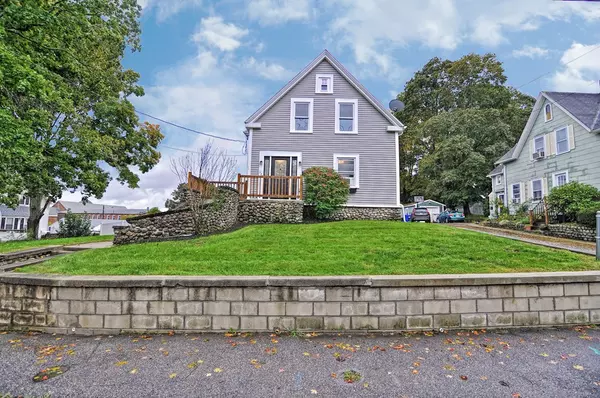$317,000
$319,900
0.9%For more information regarding the value of a property, please contact us for a free consultation.
4 Beds
2 Baths
2,174 SqFt
SOLD DATE : 11/30/2018
Key Details
Sold Price $317,000
Property Type Single Family Home
Sub Type Single Family Residence
Listing Status Sold
Purchase Type For Sale
Square Footage 2,174 sqft
Price per Sqft $145
Subdivision North Taunton
MLS Listing ID 72411127
Sold Date 11/30/18
Style Victorian
Bedrooms 4
Full Baths 2
Year Built 1870
Annual Tax Amount $3,684
Tax Year 2018
Lot Size 0.660 Acres
Acres 0.66
Property Description
CHARMING AND UNIQUE VICTORIAN-STYLED HOME WITH FIRST FLOOR MASTER! This home features many great upgrades you will sure appreciate starting with the renovated kitchen and baths, plumbing, electrical, heating system, gleaming hardwood flooring, PVC fencing around the entire spacious backyard with a new deck leading off mudroom and new driveway with stone steps leading into the home. This home provides an abundance of space for all with separate living areas and a full bath on both levels. Upstairs is where you will find your family room, 3 great sized bedrooms with full bath, office AND a large laundry room! Nearby to new Hopewell Park playground. City Water and Sewer! FREE ONE YEAR HOME WARRANTY INCLUDED!
Location
State MA
County Bristol
Zoning RES
Direction Bay Street or Fremont Street to West Britannia Street
Rooms
Family Room Flooring - Wall to Wall Carpet
Basement Full, Interior Entry, Bulkhead
Primary Bedroom Level First
Dining Room Flooring - Hardwood
Kitchen Flooring - Hardwood, Stainless Steel Appliances
Interior
Interior Features Office, Mud Room
Heating Baseboard, Natural Gas
Cooling None
Flooring Carpet, Hardwood, Flooring - Wall to Wall Carpet
Appliance Range, Dishwasher, Microwave, Refrigerator, Washer, Dryer, Tank Water Heater, Utility Connections for Electric Range, Utility Connections for Electric Oven, Utility Connections for Electric Dryer
Laundry First Floor, Washer Hookup
Exterior
Exterior Feature Rain Gutters
Community Features Public Transportation, Shopping, Park, Medical Facility, Highway Access, House of Worship, Private School, Public School
Utilities Available for Electric Range, for Electric Oven, for Electric Dryer, Washer Hookup
Roof Type Shingle
Total Parking Spaces 7
Garage No
Building
Lot Description Cleared
Foundation Stone
Sewer Public Sewer
Water Public
Architectural Style Victorian
Schools
Elementary Schools Chamberlain
Middle Schools Friedman Middle
High Schools Ths, Cc, Bp
Others
Acceptable Financing Contract
Listing Terms Contract
Read Less Info
Want to know what your home might be worth? Contact us for a FREE valuation!

Our team is ready to help you sell your home for the highest possible price ASAP
Bought with Lisa Peterson • Jack Conway & Co, Inc.
GET MORE INFORMATION
Broker-Owner






