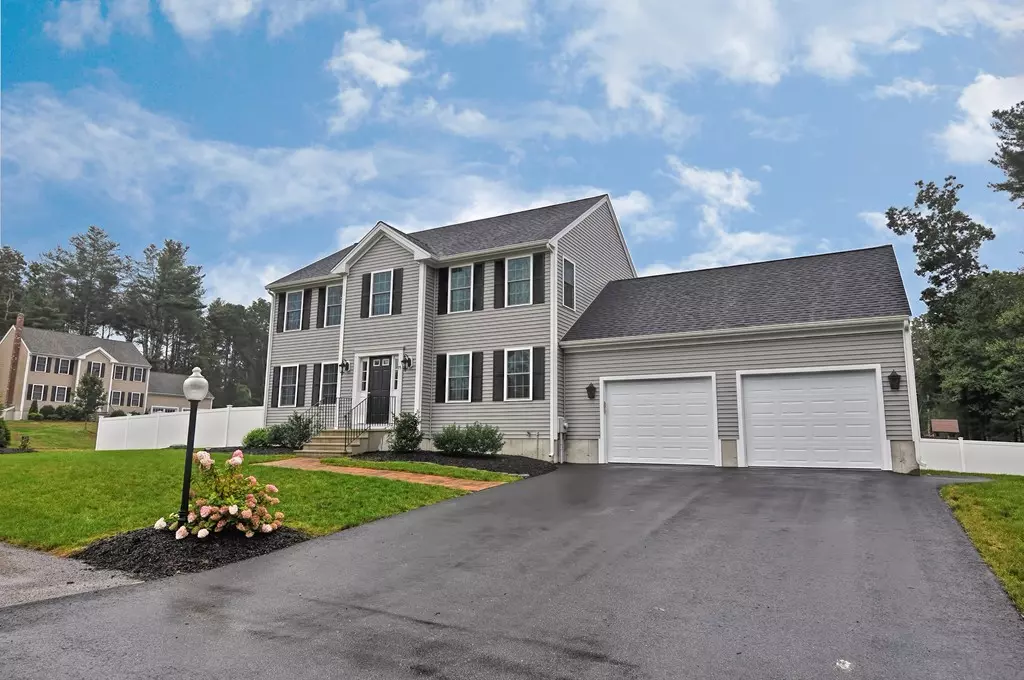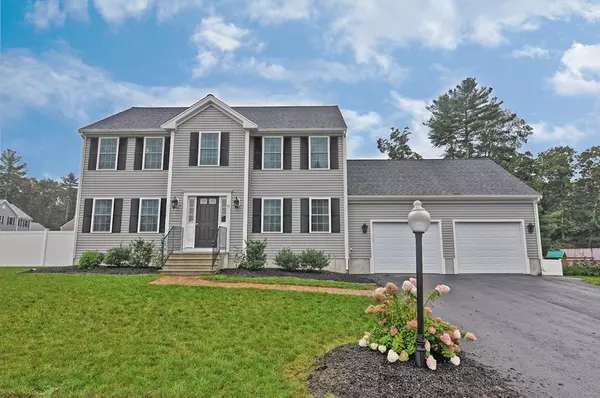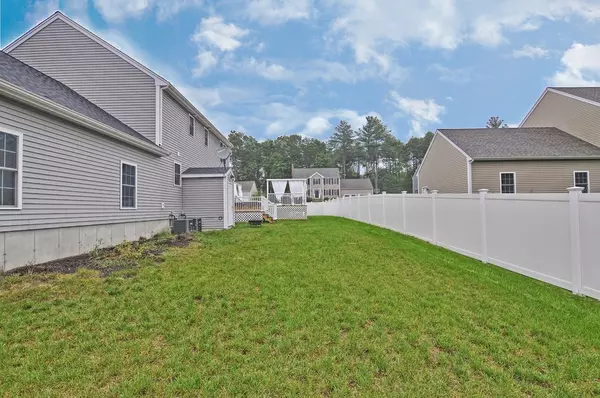$425,000
$419,900
1.2%For more information regarding the value of a property, please contact us for a free consultation.
3 Beds
2.5 Baths
1,922 SqFt
SOLD DATE : 12/07/2018
Key Details
Sold Price $425,000
Property Type Single Family Home
Sub Type Single Family Residence
Listing Status Sold
Purchase Type For Sale
Square Footage 1,922 sqft
Price per Sqft $221
MLS Listing ID 72408502
Sold Date 12/07/18
Style Colonial
Bedrooms 3
Full Baths 2
Half Baths 1
HOA Fees $8/ann
HOA Y/N true
Year Built 2016
Annual Tax Amount $5,420
Tax Year 2018
Lot Size 0.370 Acres
Acres 0.37
Property Description
NOT YOUR AVERAGE BUILDER SPEC HOME!! This gorgeous 3 Bedroom Colonial located in a newer subdivision features many custom upgrades that must be seen to be appreciated! You will be welcomed into a bright open floor plan w/ gleaming hardwood flooring. You're going to love snuggling up on those chilly fall and winter days with your propane fireplace with beautiful marble tile. Your luxurious high-end kitchen features upgraded ss appliances & light fixtures, granite counters, stone back splash, easy-close doors, island, recessed lighting and a dining area w/ slider to oversized extended deck surrounded by PBC rails leading to your above ground pool and fenced-in back yard. Master Suite includes a large walk-in closet, full bath with granite double vanities & custom walk-in tile shower with ring head. Extra room on 2nd floor can be potential 4th bedroom, office or nursery with door to Master. Located nearby to shopping, restaurants, and more!
Location
State MA
County Bristol
Zoning RES
Direction RT 44 (Winthrop Street) to Warner Blvd to Shetland Road
Rooms
Family Room Flooring - Hardwood, Recessed Lighting
Basement Partially Finished, Walk-Out Access, Interior Entry, Sump Pump
Primary Bedroom Level Second
Dining Room Flooring - Hardwood
Kitchen Flooring - Hardwood, Dining Area, Countertops - Stone/Granite/Solid, Kitchen Island, Breakfast Bar / Nook, Cabinets - Upgraded, Deck - Exterior, Recessed Lighting, Slider, Stainless Steel Appliances, Gas Stove
Interior
Interior Features Office
Heating Forced Air, Natural Gas
Cooling Central Air
Flooring Tile, Carpet, Hardwood, Flooring - Wall to Wall Carpet
Fireplaces Number 1
Fireplaces Type Living Room
Appliance Range, Dishwasher, Microwave, Refrigerator, Washer, Dryer, Utility Connections for Gas Range, Utility Connections for Gas Oven, Utility Connections for Gas Dryer
Laundry First Floor, Washer Hookup
Exterior
Garage Spaces 2.0
Fence Fenced
Pool Above Ground
Community Features Public Transportation, Shopping, Medical Facility, Highway Access, House of Worship, Private School, Public School
Utilities Available for Gas Range, for Gas Oven, for Gas Dryer, Washer Hookup
Roof Type Shingle
Total Parking Spaces 6
Garage Yes
Private Pool true
Building
Lot Description Corner Lot
Foundation Concrete Perimeter
Sewer Public Sewer
Water Public
Architectural Style Colonial
Others
Acceptable Financing Contract
Listing Terms Contract
Read Less Info
Want to know what your home might be worth? Contact us for a FREE valuation!

Our team is ready to help you sell your home for the highest possible price ASAP
Bought with Julie Ochs • LAER Realty Partners
GET MORE INFORMATION
Broker-Owner






