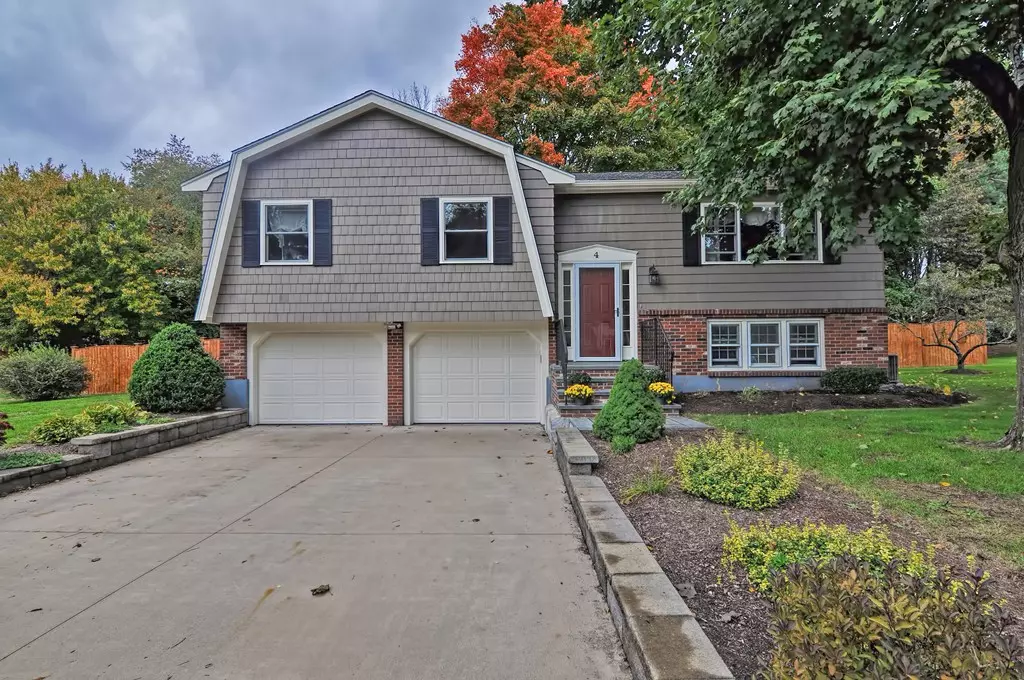$485,000
$464,900
4.3%For more information regarding the value of a property, please contact us for a free consultation.
3 Beds
1.5 Baths
1,958 SqFt
SOLD DATE : 11/29/2018
Key Details
Sold Price $485,000
Property Type Single Family Home
Sub Type Single Family Residence
Listing Status Sold
Purchase Type For Sale
Square Footage 1,958 sqft
Price per Sqft $247
Subdivision Greeview Estates
MLS Listing ID 72408011
Sold Date 11/29/18
Style Raised Ranch
Bedrooms 3
Full Baths 1
Half Baths 1
HOA Y/N false
Year Built 1968
Annual Tax Amount $5,276
Tax Year 2018
Lot Size 0.520 Acres
Acres 0.52
Property Description
FINAL AND BEST DUE 10/16 10AM. This updated home is located in one of Foxboro's most desirable neighborhoods. The main living area features an open concept kitchen/dining/family room feature hardwood floor. The gourmet kitchen has granite topped cherry cabinets and stainless steel appliances. The custom kitchen was well thought out to maximize storage and counter space. Off of the kitchen/dining area is another living area with brand new carpeting. The three healthy sized bedrooms also feature hardwood floors. The upper full bath has a fresh update. The lower level features a renovated half bath with laundry, a family room with a fireplace, and access to the backyard. The 2 car garage under has room for cars and storage. The fully fenced in yard is nicely landscaped with beautiful gardens everywhere you look. Updates include kitchen, half bath, concrete driveway/patio, Pella windows, blue stone steps, roof, furnace, hot water heater, paint, and much more! Easy to show.
Location
State MA
County Norfolk
Area South Foxborough
Zoning R40
Direction 106 to Bicknell St RIGHT on to Borrows Rd
Rooms
Family Room Cathedral Ceiling(s), Flooring - Wall to Wall Carpet, Balcony / Deck, Deck - Exterior, Exterior Access, Open Floorplan
Basement Full, Finished, Walk-Out Access, Interior Entry, Garage Access, Concrete, Slab
Primary Bedroom Level Main
Dining Room Flooring - Hardwood, Window(s) - Bay/Bow/Box, Open Floorplan
Kitchen Flooring - Hardwood, Pantry, Countertops - Stone/Granite/Solid, Breakfast Bar / Nook, Cabinets - Upgraded, Open Floorplan, Remodeled, Stainless Steel Appliances, Gas Stove
Interior
Interior Features Den
Heating Forced Air, Baseboard, Natural Gas, Fireplace(s)
Cooling Central Air
Flooring Tile, Carpet, Hardwood, Flooring - Wall to Wall Carpet
Fireplaces Number 1
Appliance Range, Dishwasher, Microwave, Refrigerator, Washer, Dryer, Gas Water Heater, Plumbed For Ice Maker, Utility Connections for Gas Range, Utility Connections for Electric Oven, Utility Connections for Electric Dryer
Laundry Electric Dryer Hookup, Washer Hookup, In Basement
Exterior
Exterior Feature Rain Gutters, Professional Landscaping, Decorative Lighting
Garage Spaces 2.0
Fence Fenced/Enclosed, Fenced
Community Features Shopping, Pool, Tennis Court(s), Park, Walk/Jog Trails, Stable(s), Golf, Medical Facility, Conservation Area, Highway Access, House of Worship, Private School, Public School, Sidewalks
Utilities Available for Gas Range, for Electric Oven, for Electric Dryer, Washer Hookup, Icemaker Connection
Roof Type Shingle
Total Parking Spaces 4
Garage Yes
Building
Lot Description Level
Foundation Concrete Perimeter
Sewer Public Sewer
Water Public
Architectural Style Raised Ranch
Schools
Elementary Schools Taylor
Middle Schools John J Ahern
High Schools Fhs
Others
Acceptable Financing Contract
Listing Terms Contract
Read Less Info
Want to know what your home might be worth? Contact us for a FREE valuation!

Our team is ready to help you sell your home for the highest possible price ASAP
Bought with John P. Rull • J. P. Rull Real Estate
GET MORE INFORMATION
Broker-Owner






