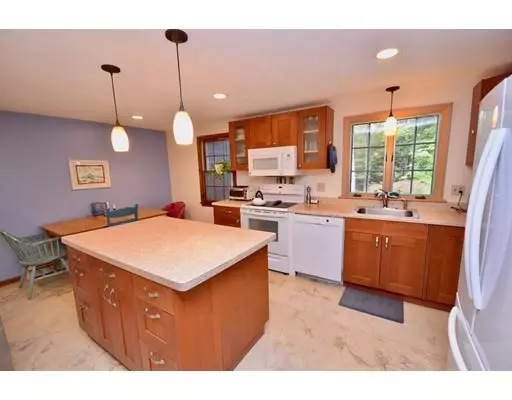$368,000
$379,000
2.9%For more information regarding the value of a property, please contact us for a free consultation.
4 Beds
2 Baths
2,050 SqFt
SOLD DATE : 03/22/2019
Key Details
Sold Price $368,000
Property Type Single Family Home
Sub Type Single Family Residence
Listing Status Sold
Purchase Type For Sale
Square Footage 2,050 sqft
Price per Sqft $179
Subdivision Echo Hill North
MLS Listing ID 72407144
Sold Date 03/22/19
Style Cape
Bedrooms 4
Full Baths 2
HOA Y/N true
Year Built 1963
Annual Tax Amount $6,602
Tax Year 2018
Lot Size 0.410 Acres
Acres 0.41
Property Description
Totally charming and move in ready 4 bedroom Cape in desirable Echo Hill North setting. Recently painted inside and out, plus upgrades throughout the house including a new roof this Spring. Gleaming hardwood floors in most of the house. The first floor includes an inviting living room with a lovely fireplace, a formal dining room, a large eat-in kitchen with a center island, a bedroom and full bath plus a breezeway/mudroom, and a great sunroom with a cathedral ceiling and skylights. There are 3 nice bedrooms and a full bath on the second floor. The basement offers a family room and work room, plus unfinished space for storage. The attached 1 car garage and large garden shed are a bonus. In a great location, this home is only steps away from Amethyst Brook and access to miles of hiking trails. Ready for immediate occupancy.
Location
State MA
County Hampshire
Zoning Res.
Direction From Pelham Rd, turn onto Heatherstone, then left onto Alpine
Rooms
Basement Full, Partially Finished, Interior Entry, Bulkhead, Concrete
Primary Bedroom Level Second
Dining Room Flooring - Hardwood
Kitchen Flooring - Vinyl, Dining Area, Countertops - Upgraded, Kitchen Island, Cabinets - Upgraded
Interior
Interior Features Ceiling - Cathedral, Sun Room
Heating Central, Baseboard, Oil
Cooling None
Flooring Tile, Vinyl, Carpet, Hardwood, Flooring - Wall to Wall Carpet
Fireplaces Number 1
Fireplaces Type Living Room
Appliance Range, Dishwasher, Disposal, Microwave, Refrigerator, Washer, Dryer, Oil Water Heater, Tank Water Heater, Utility Connections for Electric Range, Utility Connections for Electric Dryer
Laundry Electric Dryer Hookup, Washer Hookup, In Basement
Exterior
Exterior Feature Rain Gutters, Storage, Garden
Garage Spaces 1.0
Community Features Public Transportation, Pool, Tennis Court(s), Walk/Jog Trails, Conservation Area
Utilities Available for Electric Range, for Electric Dryer, Washer Hookup
Roof Type Shingle
Total Parking Spaces 3
Garage Yes
Building
Lot Description Wooded, Level
Foundation Concrete Perimeter
Sewer Public Sewer
Water Public
Architectural Style Cape
Schools
Elementary Schools Ft. River
Middle Schools Amherst Reg.
High Schools Amherst Reg.
Others
Senior Community false
Read Less Info
Want to know what your home might be worth? Contact us for a FREE valuation!

Our team is ready to help you sell your home for the highest possible price ASAP
Bought with Gregory Haughton • 5 College REALTORS®
GET MORE INFORMATION
Broker-Owner






