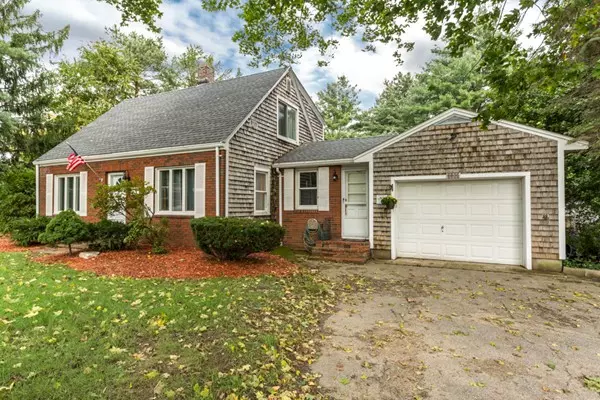$355,000
$344,900
2.9%For more information regarding the value of a property, please contact us for a free consultation.
3 Beds
2 Baths
1,330 SqFt
SOLD DATE : 11/20/2018
Key Details
Sold Price $355,000
Property Type Single Family Home
Sub Type Single Family Residence
Listing Status Sold
Purchase Type For Sale
Square Footage 1,330 sqft
Price per Sqft $266
MLS Listing ID 72406840
Sold Date 11/20/18
Style Cape
Bedrooms 3
Full Baths 2
Year Built 1930
Annual Tax Amount $4,945
Tax Year 2018
Lot Size 0.510 Acres
Acres 0.51
Property Description
Located close to the Canton/Sharon line, this designer Cape is ready to impress. Featuring a modern open layout, the discerning eye will really appreciate the tasteful thought put into the home by the current owner. From the one-of-a-kind hand painted accent tiles from Amalfi, Italy in the downstairs bath, to the custom "penny" floor in the upstairs bath, this home has a (trick or) treat around every corner. The kitchen shines with upgraded cabinets and S/S appliances, the spacious living room pops with custom trim, moldings and bamboo floors - which are throughout the house. Not to be overlooked, you'll still appreciate having a direct access garage, 2 full bathrooms, 1st floor laundry, recessed lighting, updated (gas) heat/electric, new roof, a large private backyard and the convenience of being close to Cobbs corner shops and restaurants. Stop by either Sunday or Monday Open House - 1pm to 2:30pm or call to set up a private showing.
Location
State MA
County Norfolk
Zoning RC
Direction Route 27 to 2205 Central Street, close to Cobbs Corner - Canton/Sharon line.
Rooms
Basement Full, Interior Entry, Unfinished
Primary Bedroom Level Second
Dining Room Ceiling Fan(s), Flooring - Stone/Ceramic Tile, Balcony - Exterior, Exterior Access, Open Floorplan
Kitchen Flooring - Stone/Ceramic Tile, Breakfast Bar / Nook, Exterior Access, Open Floorplan, Recessed Lighting, Stainless Steel Appliances, Gas Stove
Interior
Interior Features Home Office
Heating Steam, Natural Gas
Cooling None
Flooring Wood, Tile, Bamboo, Flooring - Wood
Appliance Range, Dishwasher, Microwave, Refrigerator, Washer, Dryer, Gas Water Heater, Tank Water Heater, Utility Connections for Gas Range, Utility Connections for Gas Oven
Laundry First Floor
Exterior
Garage Spaces 1.0
Community Features Public Transportation, Shopping, Highway Access, House of Worship, Public School, Sidewalks
Utilities Available for Gas Range, for Gas Oven
Roof Type Shingle
Total Parking Spaces 4
Garage Yes
Building
Lot Description Level
Foundation Other
Sewer Public Sewer
Water Public
Architectural Style Cape
Others
Acceptable Financing Contract
Listing Terms Contract
Read Less Info
Want to know what your home might be worth? Contact us for a FREE valuation!

Our team is ready to help you sell your home for the highest possible price ASAP
Bought with Chris Kostopoulos Group • Keller Williams Realty
GET MORE INFORMATION
Broker-Owner






