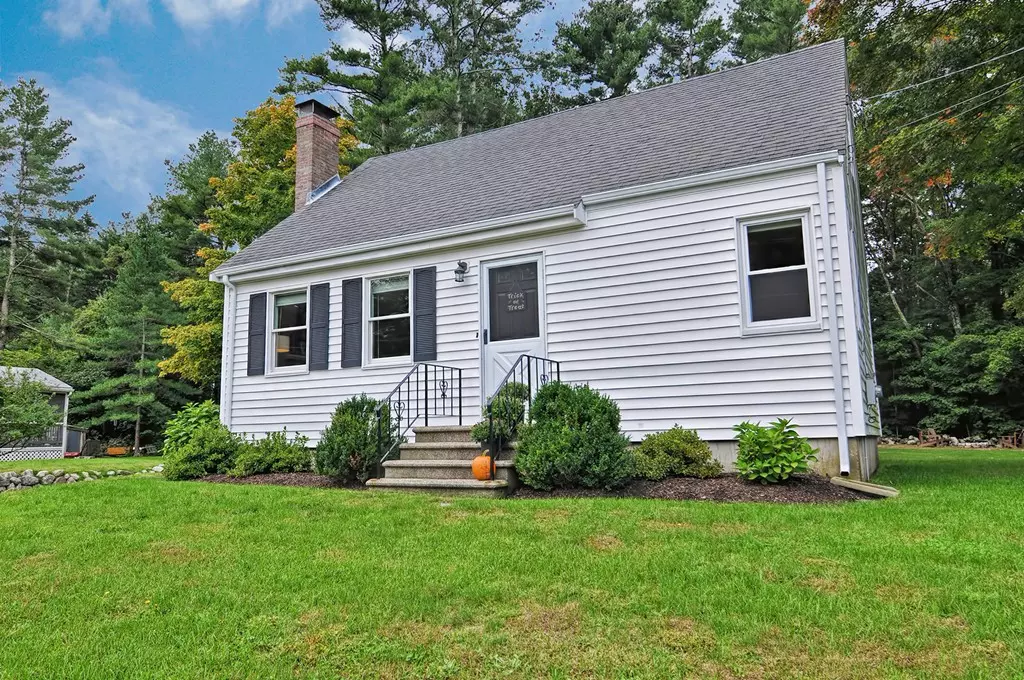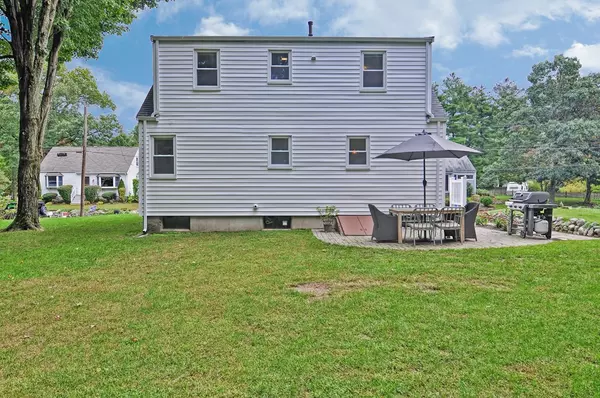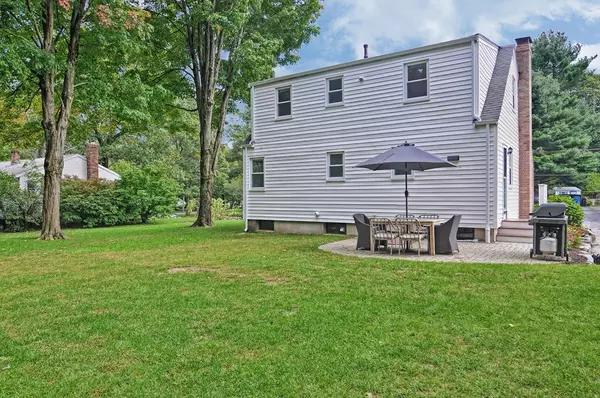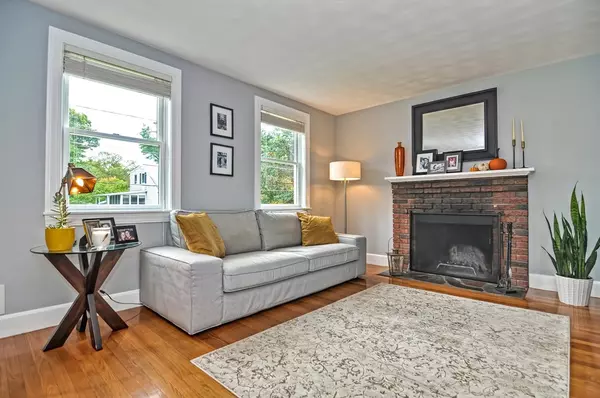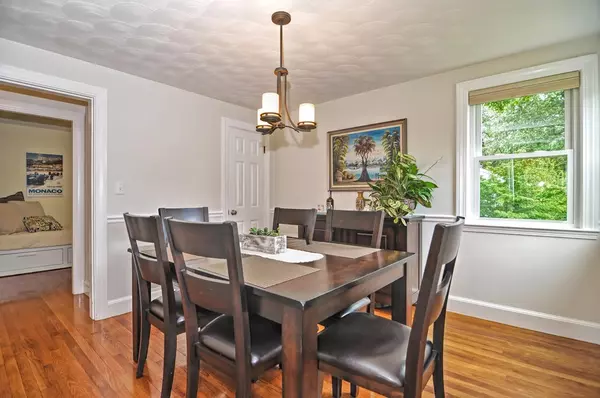$380,000
$369,900
2.7%For more information regarding the value of a property, please contact us for a free consultation.
3 Beds
2 Baths
1,260 SqFt
SOLD DATE : 11/19/2018
Key Details
Sold Price $380,000
Property Type Single Family Home
Sub Type Single Family Residence
Listing Status Sold
Purchase Type For Sale
Square Footage 1,260 sqft
Price per Sqft $301
MLS Listing ID 72406054
Sold Date 11/19/18
Style Cape
Bedrooms 3
Full Baths 2
Year Built 1955
Annual Tax Amount $4,249
Tax Year 2018
Lot Size 0.340 Acres
Acres 0.34
Property Description
Run Don't Walk To See This One!!*Sited On A Private, Wooded .34 Acres In A Quiet Neighborhood Close To Town, Schools And Highway*This Renovated Cape Is Pristine!!Many Recent Updates Include New Septic System(2017)New Hot Water Heater(2017)New Furnace(2017)Chimney Re-lined,Cleaned,New Damper(2018)New Gutters/Downspouts(2018)New Kitchen(2017) W/ New Stainless Steel Appliances(2015)New Harvey Low E Windows(2014)New Roof(2004)New Hardscape Patio/Door Steps(2013)And New Shed(2013)To Name A Few!!This Lovingly Maintained "Pottery Barn" Home Is Warm and Welcoming Throughout With Its Gleaming Hardwood Floors, Neutral Decor And Open Floor Plan*Also Features 3 Good Sized Bedrooms With Generous Closets And 2 New Full Bathrooms(Upstairs2012)(1st Floor 2015)*All You Have To Do Is Move In!!The Yard Is Level, Private And Wooded W/ New Patio and Shed! A Quiet Setting For All Your Outdoor Activities! Pride Of Ownership Shows Throughout*1st Showing At Open House Saturday, 10/6 11:00-12:30*Don't Miss It*!
Location
State MA
County Norfolk
Zoning R-30
Direction East St to Hamilton Road
Rooms
Family Room Flooring - Hardwood
Basement Full, Unfinished
Primary Bedroom Level Second
Dining Room Closet, Flooring - Hardwood
Kitchen Flooring - Vinyl, Dining Area, Pantry, Stainless Steel Appliances, Gas Stove
Interior
Heating Forced Air, Natural Gas
Cooling Window Unit(s)
Flooring Tile, Hardwood
Fireplaces Number 1
Fireplaces Type Family Room
Appliance Range, Dishwasher, Utility Connections for Gas Range
Laundry In Basement
Exterior
Exterior Feature Rain Gutters, Storage, Decorative Lighting
Community Features Shopping, Pool, Tennis Court(s), Park, Walk/Jog Trails, Stable(s), Golf, Medical Facility, Highway Access, House of Worship, Public School, T-Station
Utilities Available for Gas Range
Waterfront Description Beach Front, Lake/Pond, 1 to 2 Mile To Beach
Roof Type Shingle
Total Parking Spaces 4
Garage No
Building
Lot Description Wooded, Level
Foundation Concrete Perimeter
Sewer Private Sewer
Water Public
Architectural Style Cape
Schools
Elementary Schools Wrentham Elemen
Middle Schools Kp Middle
High Schools Kp High
Read Less Info
Want to know what your home might be worth? Contact us for a FREE valuation!

Our team is ready to help you sell your home for the highest possible price ASAP
Bought with Adam Stivaletta • Keller Williams Realty Boston South West
GET MORE INFORMATION
Broker-Owner

