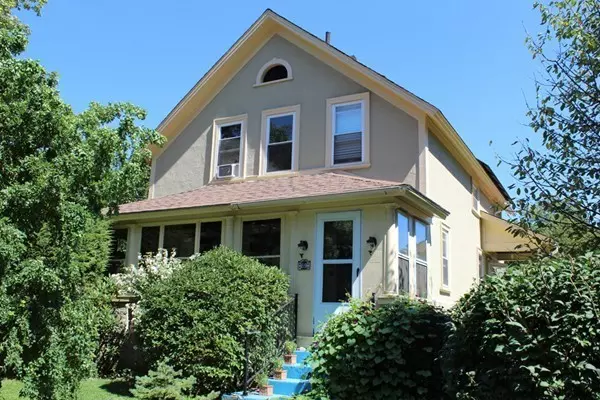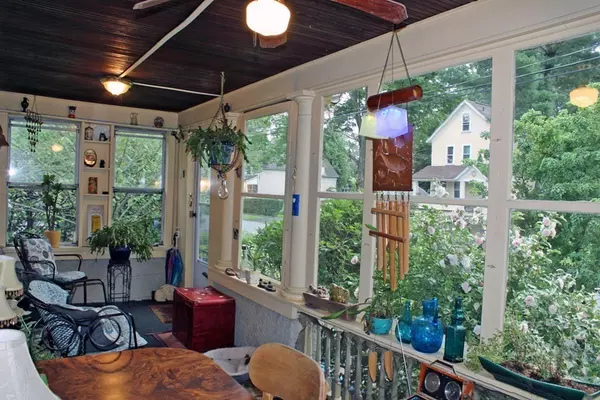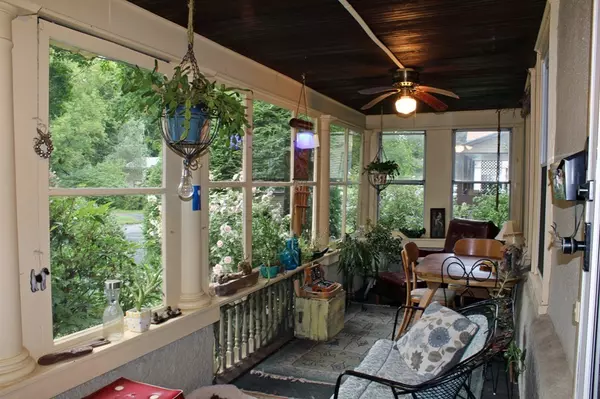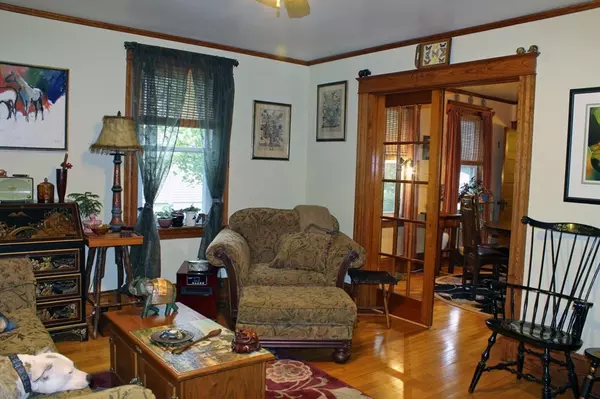$224,000
$219,900
1.9%For more information regarding the value of a property, please contact us for a free consultation.
3 Beds
1.5 Baths
1,728 SqFt
SOLD DATE : 12/13/2018
Key Details
Sold Price $224,000
Property Type Single Family Home
Sub Type Single Family Residence
Listing Status Sold
Purchase Type For Sale
Square Footage 1,728 sqft
Price per Sqft $129
MLS Listing ID 72404986
Sold Date 12/13/18
Style Other (See Remarks)
Bedrooms 3
Full Baths 1
Half Baths 1
Year Built 1908
Annual Tax Amount $4,088
Tax Year 2018
Lot Size 7,405 Sqft
Acres 0.17
Property Description
Gorgeous natural woodwork, wood floors and French doors just begin to describe the quality and charm this lovingly maintained Traditional style home offers. From the moment you walk into the front porch and see the beautiful front door you know you found a special home. Welcoming entrance and living room that opens into the dining both with french doors. Spacious eat in kitchen with a walk in pantry and a large picture window with a great view of the incredible yard, fenced and private with amazing gardens featuring a fascinating Wisteria vine canopy over the picnic area. Also the side door opens onto the deck. Three good sized bedrooms and an assessable attic. Insulated with super energy efficient features that include natural gas heat and hot water, replacement windows and the solar panels. Stucco exterior that will keep you warm in the winter and cool in the summer. The garage is now a workshop and garden shed. Located right around the corner from Foster's Supermarket.
Location
State MA
County Franklin
Zoning RA
Direction off Allen Street near Fosters Supermarket.
Rooms
Basement Full, Bulkhead, Concrete
Primary Bedroom Level Second
Dining Room Flooring - Hardwood, French Doors
Kitchen Ceiling Fan(s), Closet/Cabinets - Custom Built, Flooring - Hardwood, Window(s) - Picture, Pantry, Deck - Exterior, Exterior Access
Interior
Heating Forced Air, Natural Gas
Cooling None
Flooring Wood, Vinyl, Hardwood
Appliance Range, Refrigerator, Washer, Dryer, Gas Water Heater, Tank Water Heater, Utility Connections for Electric Range, Utility Connections for Electric Oven, Utility Connections for Electric Dryer
Exterior
Exterior Feature Rain Gutters, Storage, Garden
Fence Fenced
Community Features Public Transportation, Shopping, Park, Walk/Jog Trails, Stable(s), Golf, Medical Facility, Laundromat, Bike Path, Highway Access, House of Worship, Private School, Public School, Sidewalks
Utilities Available for Electric Range, for Electric Oven, for Electric Dryer
Waterfront Description Beach Front, River, 1 to 2 Mile To Beach, Beach Ownership(Public)
View Y/N Yes
View City
Roof Type Shingle
Total Parking Spaces 2
Garage Yes
Building
Lot Description Level
Foundation Concrete Perimeter
Sewer Public Sewer
Water Public
Architectural Style Other (See Remarks)
Schools
Elementary Schools Federal St K-4
Middle Schools Gms 4-8
High Schools Ghs 9-12
Read Less Info
Want to know what your home might be worth? Contact us for a FREE valuation!

Our team is ready to help you sell your home for the highest possible price ASAP
Bought with The PREMIERE Group • eXp Realty
GET MORE INFORMATION
Broker-Owner






