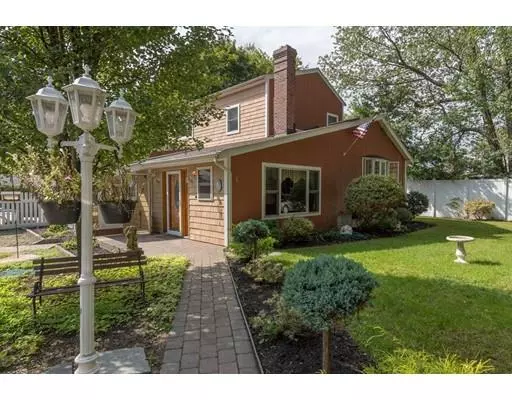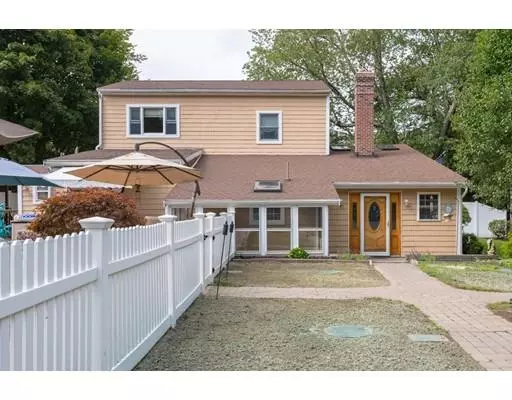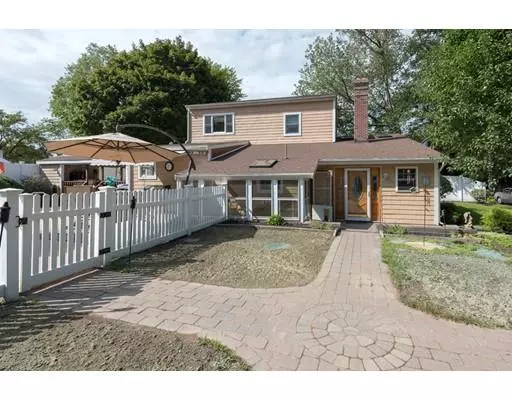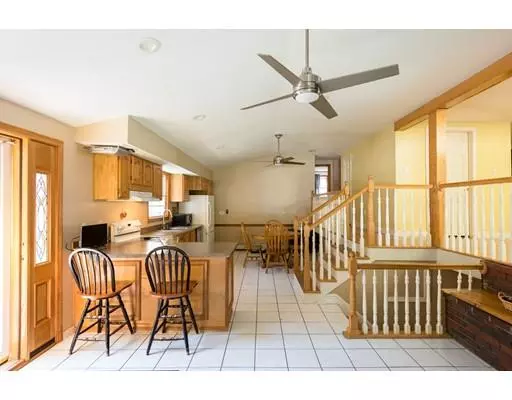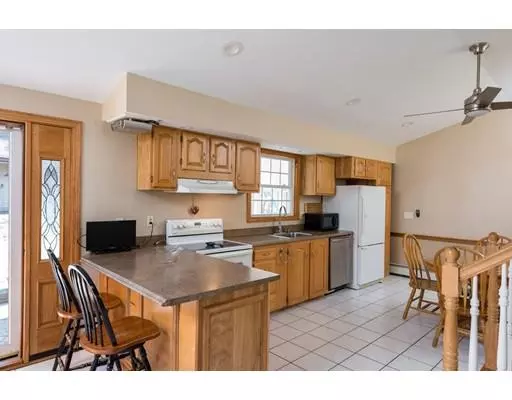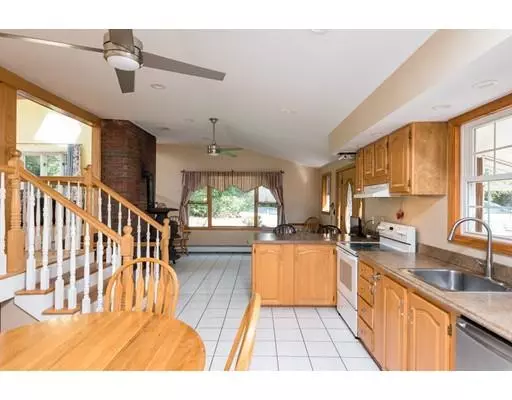$482,000
$499,900
3.6%For more information regarding the value of a property, please contact us for a free consultation.
4 Beds
2 Baths
2,947 SqFt
SOLD DATE : 02/15/2019
Key Details
Sold Price $482,000
Property Type Single Family Home
Sub Type Single Family Residence
Listing Status Sold
Purchase Type For Sale
Square Footage 2,947 sqft
Price per Sqft $163
MLS Listing ID 72402276
Sold Date 02/15/19
Bedrooms 4
Full Baths 2
HOA Y/N false
Year Built 1965
Annual Tax Amount $8,429
Tax Year 2018
Lot Size 0.570 Acres
Acres 0.57
Property Description
Set on a private lot with a resort-like setting, this property has 4 bedrooms, 2 full baths, a gorgeous pool area with an outdoor cabana, and a large two story barn that will be the envy of anyone yearning for a workshop right on their property!!! The kitchen has cathedral ceilings, pot belly stove & plenty of storage. The living room features hardwood floors, wood burning fireplace & custom built-ins. The top floor has been completely remodeled with a gorgeous master suite and full bath, oversized walk-in closet and hardwood floors - it truly has a penthouse feel! Outside you'll find a pool with a new liner, gazebo with kitchenette, newly installed privacy fence & surround sound! Oversized two-story garage has endless possibilities - can be used for cars, complete with car lift, workshop or both. Additional space on 2nd level. And, a BRAND NEW septic system!! This home has it all!!
Location
State MA
County Norfolk
Zoning R3
Direction Beach to Hilltop
Rooms
Basement Full, Partially Finished, Bulkhead, Sump Pump
Primary Bedroom Level Third
Kitchen Flooring - Stone/Ceramic Tile, Window(s) - Picture, Dining Area, Kitchen Island, Exterior Access, Open Floorplan, Recessed Lighting
Interior
Interior Features Wainscoting, Closet, Cable Hookup, High Speed Internet Hookup, Recessed Lighting, Sun Room, Bonus Room
Heating Baseboard, Oil
Cooling Central Air, Whole House Fan
Flooring Wood, Tile, Vinyl, Carpet, Flooring - Vinyl
Fireplaces Number 1
Fireplaces Type Kitchen, Living Room
Appliance Electric Water Heater, Utility Connections for Electric Range, Utility Connections for Electric Oven, Utility Connections for Electric Dryer
Laundry Dryer Hookup - Electric, In Basement
Exterior
Exterior Feature Rain Gutters, Kennel, Stone Wall
Garage Spaces 2.0
Fence Fenced/Enclosed, Fenced
Pool In Ground
Community Features Public Transportation, Shopping, Pool, Walk/Jog Trails, Stable(s), Laundromat, Conservation Area, Highway Access, Public School, T-Station
Utilities Available for Electric Range, for Electric Oven, for Electric Dryer
Waterfront Description Beach Front, Lake/Pond, 1/10 to 3/10 To Beach
Roof Type Shingle
Total Parking Spaces 8
Garage Yes
Private Pool true
Building
Lot Description Corner Lot, Wooded, Level
Foundation Block
Sewer Private Sewer
Water Public
Others
Senior Community false
Read Less Info
Want to know what your home might be worth? Contact us for a FREE valuation!

Our team is ready to help you sell your home for the highest possible price ASAP
Bought with Ben and Kate Real Estate • Keller Williams Realty Signature Properties
GET MORE INFORMATION
Broker-Owner

