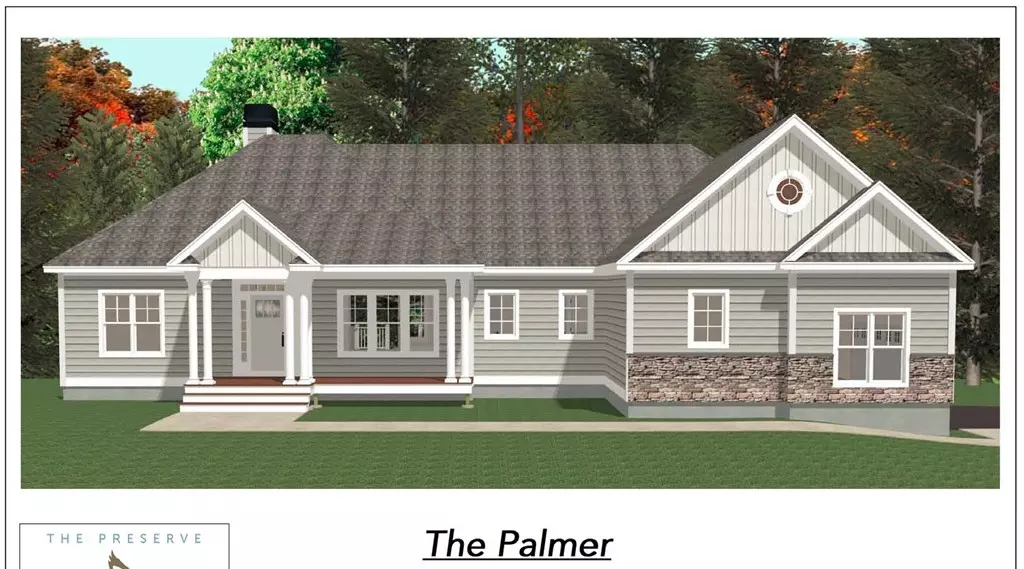$700,000
$729,800
4.1%For more information regarding the value of a property, please contact us for a free consultation.
3 Beds
2.5 Baths
2,040 SqFt
SOLD DATE : 12/21/2018
Key Details
Sold Price $700,000
Property Type Single Family Home
Sub Type Single Family Residence
Listing Status Sold
Purchase Type For Sale
Square Footage 2,040 sqft
Price per Sqft $343
MLS Listing ID 72401993
Sold Date 12/21/18
Style Ranch
Bedrooms 3
Full Baths 2
Half Baths 1
HOA Fees $20/ann
HOA Y/N true
Year Built 2019
Annual Tax Amount $9,999
Tax Year 9999
Lot Size 0.660 Acres
Acres 0.66
Property Description
Wrentham's NEWEST Community - The Preserve at Mill Pond, off Park Street. 112 Acre Open Space Development with all the amenities - Gas, Town Water, Private Septic. THE PALMER is an upscaled 3 BR, 2 1/2 BA single level style home with some of the finest finishing touches as standard features. Open Layout 9' ft ceilings on first floor, large island for great entertaining, wood FP, natural lighting, oversized Andersen windows. Master Bath has comfort height fixtures and double sinks, large tile shower. Hardwoods throughout main living area, ceramic tile baths, rear deck for entertaining, mahogany front porch with stone accents. Great location on the north side of Wrentham, convenient to Norfolk MBTA, Shopping, Schools and Interstate Highways. LOT SELECTION starts now. Call or visit our web site for preliminary details and other housing styles. See attached plan and specs for OVER $20K in UPGRADES included at this price.
Location
State MA
County Norfolk
Zoning OSPD
Direction Park Street to Intersection of Joshua. GPS Joshua. Use Main Entrance. Stop at Sales Office (Trailer)
Rooms
Basement Full, Walk-Out Access, Unfinished
Interior
Heating Forced Air, Natural Gas
Cooling Central Air, Dual
Flooring Wood, Tile, Carpet
Fireplaces Number 1
Appliance Other, Gas Water Heater, Tank Water Heaterless, Plumbed For Ice Maker, Utility Connections for Gas Range, Utility Connections for Electric Oven, Utility Connections for Electric Dryer
Laundry Washer Hookup
Exterior
Garage Spaces 2.0
Community Features Public Transportation, Shopping, Tennis Court(s), Stable(s), Conservation Area, Highway Access, Public School, T-Station
Utilities Available for Gas Range, for Electric Oven, for Electric Dryer, Washer Hookup, Icemaker Connection
Waterfront Description Beach Front, Lake/Pond, 1/2 to 1 Mile To Beach, Beach Ownership(Public)
Roof Type Shingle
Total Parking Spaces 4
Garage Yes
Building
Lot Description Wooded, Sloped
Foundation Concrete Perimeter
Sewer Private Sewer
Water Public
Architectural Style Ranch
Others
Senior Community false
Read Less Info
Want to know what your home might be worth? Contact us for a FREE valuation!

Our team is ready to help you sell your home for the highest possible price ASAP
Bought with Wendy E. Birnie • Gerry Abbott REALTORS®
GET MORE INFORMATION
Broker-Owner


