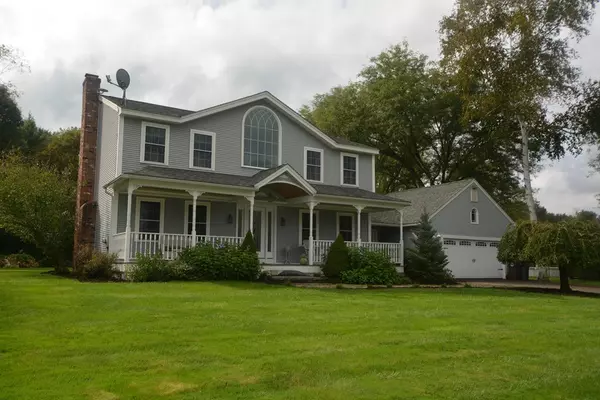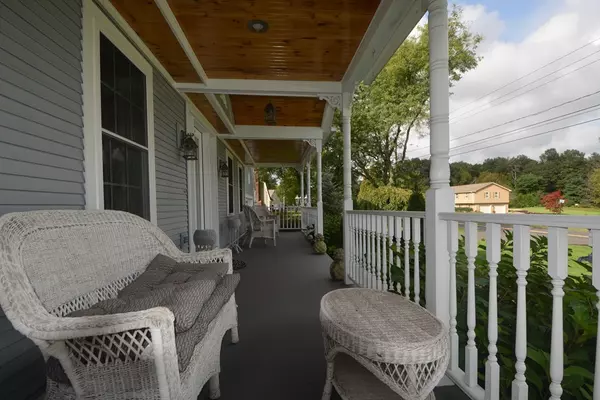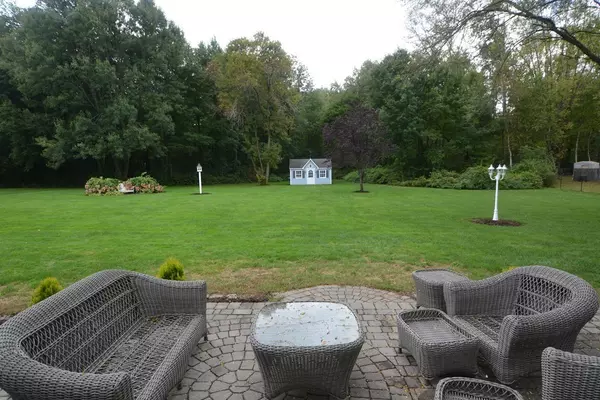$370,000
$379,900
2.6%For more information regarding the value of a property, please contact us for a free consultation.
3 Beds
2.5 Baths
2,010 SqFt
SOLD DATE : 11/20/2018
Key Details
Sold Price $370,000
Property Type Single Family Home
Sub Type Single Family Residence
Listing Status Sold
Purchase Type For Sale
Square Footage 2,010 sqft
Price per Sqft $184
MLS Listing ID 72401954
Sold Date 11/20/18
Style Colonial
Bedrooms 3
Full Baths 2
Half Baths 1
Year Built 1983
Annual Tax Amount $5,283
Tax Year 2018
Lot Size 1.280 Acres
Acres 1.28
Property Description
I-M-P-E-C-C-A-B-L-E ~ COMPLETELY REMODELED HOME WITH EXQUISITE HIGH END FINISHES THAT YOU WON'T FIND ANYWHERE!!! ***BRAZILIAN CHERRY FLOORS*** TRAVERTINE TILED SUN PORCH AND MARBLE TILED BATHROOMS***STUNNING KITCHEN WITH giant CUSTOM ISLAND with wet bar and leaded glass cabinets. The Iron and Oak Staicase with GIANT Palladian Window and stunning floor plan of this home will make entertaining here ENVY of all your friends! HUNDREDS of feet of custom patterned stone pavers surround the lovely plantings and the patio space with custom lighting and Pergola make this home and absolute MUST SEE! Gorgeous Quarter Board ceiling with recessed lighting on the sprawling front porch to relax on any time of day. This Beautiful PARK LIKE setting with 1.28 acre lot has gas lamp replica lighting, darling shed, in-ground sprinklers, invisible pet fence and Jacuzzi is all located on the Southwick line less than a mile from the Ranch Golf Club and close to Southwick's Bike path. ~OPEN HOUSE 9/30 NOON - 2
Location
State MA
County Hampden
Direction Near Southwick line
Rooms
Basement Full
Primary Bedroom Level Second
Dining Room Flooring - Hardwood, Open Floorplan, Recessed Lighting
Kitchen Flooring - Hardwood, Countertops - Stone/Granite/Solid, Countertops - Upgraded, Kitchen Island, Wet Bar, Open Floorplan, Remodeled, Stainless Steel Appliances
Interior
Interior Features Ceiling Fan(s), Sun Room
Heating Forced Air, Natural Gas
Cooling Central Air
Flooring Tile, Marble, Hardwood, Flooring - Stone/Ceramic Tile
Fireplaces Number 1
Fireplaces Type Living Room
Appliance Range, Dishwasher, Microwave, Refrigerator, Gas Water Heater, Utility Connections for Gas Range
Exterior
Exterior Feature Balcony / Deck, Storage, Sprinkler System, Decorative Lighting, Garden
Garage Spaces 2.0
Fence Invisible
Community Features Park, Walk/Jog Trails, Stable(s), Golf, Conservation Area, Public School
Utilities Available for Gas Range
Roof Type Shingle
Total Parking Spaces 6
Garage Yes
Building
Lot Description Level
Foundation Concrete Perimeter
Sewer Private Sewer
Water Public
Architectural Style Colonial
Others
Acceptable Financing Contract
Listing Terms Contract
Read Less Info
Want to know what your home might be worth? Contact us for a FREE valuation!

Our team is ready to help you sell your home for the highest possible price ASAP
Bought with Jennifer Wilson • Real Living Realty Professionals, LLC
GET MORE INFORMATION
Broker-Owner






