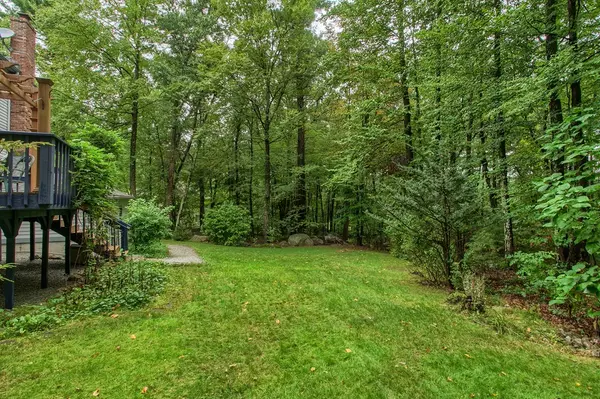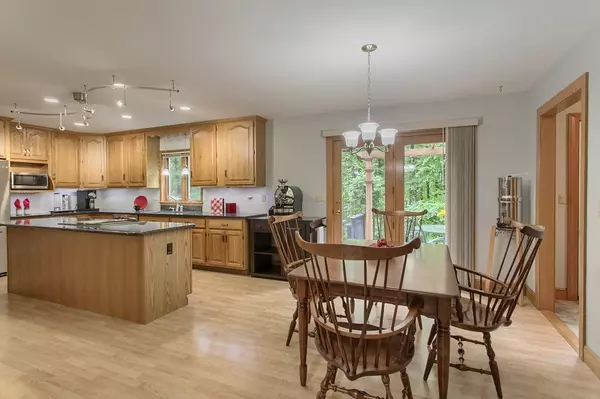$690,000
$680,000
1.5%For more information regarding the value of a property, please contact us for a free consultation.
4 Beds
2.5 Baths
2,968 SqFt
SOLD DATE : 11/16/2018
Key Details
Sold Price $690,000
Property Type Single Family Home
Sub Type Single Family Residence
Listing Status Sold
Purchase Type For Sale
Square Footage 2,968 sqft
Price per Sqft $232
Subdivision Click Scrolling Paperclip To See Home Improvements, Plot Plan, Sellers' Disclosure
MLS Listing ID 72401730
Sold Date 11/16/18
Style Colonial
Bedrooms 4
Full Baths 2
Half Baths 1
HOA Y/N false
Year Built 1989
Annual Tax Amount $9,748
Tax Year 2018
Lot Size 1.530 Acres
Acres 1.53
Property Description
OFFERS DUE MON OCT 1ST @ 4:00 for this meticulously maintained home with a private backyard located on a peaceful cul-de-sac! Plenty of living space including spacious front-to-back family room + a second large room on main level perfect for an office, 2nd TV, toys, or a guest room. Generously sized kitchen features large island, an eating area, granite counters & stainless steel appliances including double ovens (house gas line could be extended for gas stove). Fantastic master suite boasts a sitting area with a charming bayed window + a walk-in closet, 2nd closet & a large master bath with a deep whirlpool tub, shower & double vanity. Other full bath also has a whirlpool tub & double vanity. Lower level & walkup attic with dormers could be finished. 3-car garage! Recent: roof, exterior paint, deck floor & HVAC. Short drive to 3 award-winning public schools, Forge Pond beach and the VFW playground & ball field! Quick closing possible (Title 5 approved).
Location
State MA
County Middlesex
Zoning RA
Direction Pleasant St or Forge Village Rd -> Abbot St -> Crescent St -> left onto MacQuarrie Lane
Rooms
Family Room Flooring - Wall to Wall Carpet, Window(s) - Bay/Bow/Box
Basement Walk-Out Access, Interior Entry
Primary Bedroom Level Second
Dining Room Flooring - Wood, Chair Rail
Kitchen Flooring - Laminate, Dining Area, Countertops - Stone/Granite/Solid, Kitchen Island, Deck - Exterior, Slider, Stainless Steel Appliances
Interior
Interior Features Closet, Pantry, Mud Room, Central Vacuum
Heating Forced Air, Natural Gas
Cooling Central Air
Flooring Flooring - Wood
Fireplaces Number 1
Fireplaces Type Family Room
Appliance Oven, Dishwasher, Microwave, Countertop Range, Refrigerator, Washer, Dryer, Vacuum System, Utility Connections for Gas Dryer
Exterior
Exterior Feature Rain Gutters
Garage Spaces 3.0
Utilities Available for Gas Dryer
Waterfront Description Beach Front, Lake/Pond, 1/2 to 1 Mile To Beach, Beach Ownership(Public)
Total Parking Spaces 4
Garage Yes
Building
Lot Description Cul-De-Sac, Wooded
Foundation Concrete Perimeter
Sewer Private Sewer
Water Public
Architectural Style Colonial
Schools
Elementary Schools Robnsn, Crisfli
Middle Schools Blanchard Ms
High Schools Westfrd Academy
Read Less Info
Want to know what your home might be worth? Contact us for a FREE valuation!

Our team is ready to help you sell your home for the highest possible price ASAP
Bought with Evan Iliopoulos • Redfin Corp.
GET MORE INFORMATION
Broker-Owner






