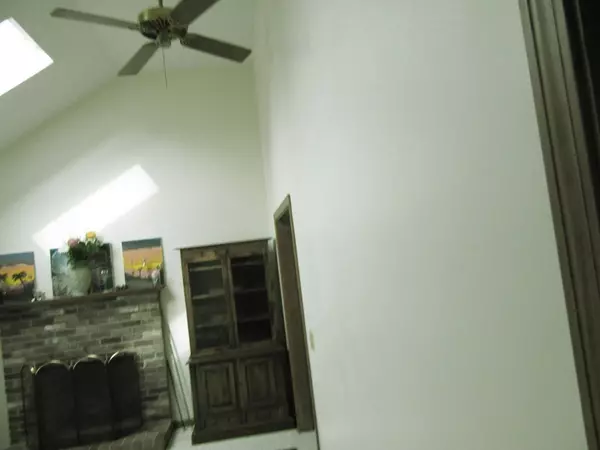$330,000
$325,000
1.5%For more information regarding the value of a property, please contact us for a free consultation.
3 Beds
1 Bath
1,772 SqFt
SOLD DATE : 11/16/2018
Key Details
Sold Price $330,000
Property Type Single Family Home
Sub Type Single Family Residence
Listing Status Sold
Purchase Type For Sale
Square Footage 1,772 sqft
Price per Sqft $186
Subdivision Silverwood Estates Neighborhood
MLS Listing ID 72401634
Sold Date 11/16/18
Style Ranch, Raised Ranch
Bedrooms 3
Full Baths 1
Year Built 1989
Annual Tax Amount $4,381
Tax Year 2018
Lot Size 0.600 Acres
Acres 0.6
Property Description
Great Opportunity to live in the Silverwood Estates Neighborhood. This Lovely large 3 bedroom Raised Ranch offers you the opportunity to add your final touches to make this house your home! This home has a Open floor plan, large 3 bedrooms with deep closets, eat-in kitchen, tile floor, dinning room, Living room with brick fireplace,cathedral ceiling,skylights and wall to wall Berber carpet, central a/c. The lower level has a partially finished basement with 4 additional rooms perfect for In Law set up (piping for future bath. Huge closet space. The extra space can be used for laundry and utility area or workshop. Direct walkout to huge yard. Sprinkler System, paved double driveway, deck overlooks 15x30 4 1/2 high 15,000 gallons 61/2 years old Namco Pool. Perfect home to celebrate large family gatherings or hosting the Holidays. City Water & Sewer. Lovely side street location.
Location
State MA
County Bristol
Zoning Subres
Direction RT 138 South to Silverwood Drive ( GPS can also be helpful. )
Rooms
Basement Partially Finished, Walk-Out Access
Primary Bedroom Level First
Interior
Heating Forced Air
Cooling Central Air
Flooring Tile, Carpet
Fireplaces Number 1
Appliance Range, Dishwasher, Refrigerator, Washer, Dryer, Gas Water Heater, Utility Connections for Gas Oven, Utility Connections for Gas Dryer
Laundry In Basement
Exterior
Pool Above Ground
Community Features Shopping, Medical Facility, Highway Access, House of Worship, Public School
Utilities Available for Gas Oven, for Gas Dryer
Roof Type Shingle
Total Parking Spaces 4
Garage No
Private Pool true
Building
Lot Description Wooded
Foundation Concrete Perimeter, Brick/Mortar
Sewer Public Sewer
Water Public
Architectural Style Ranch, Raised Ranch
Schools
Elementary Schools Bennett
Middle Schools Martin Middle
High Schools Ths Cc Bp
Others
Senior Community false
Read Less Info
Want to know what your home might be worth? Contact us for a FREE valuation!

Our team is ready to help you sell your home for the highest possible price ASAP
Bought with Jason Hargrove • Success! Real Estate
GET MORE INFORMATION
Broker-Owner






