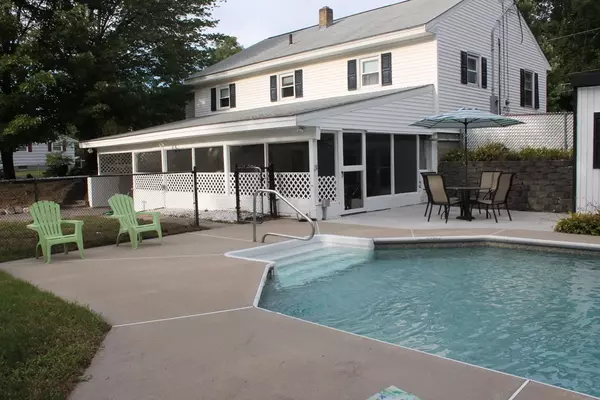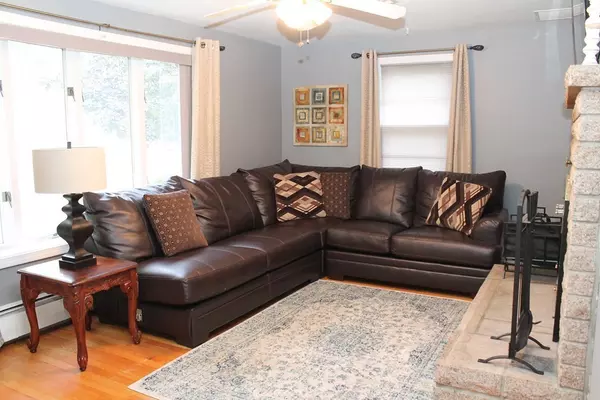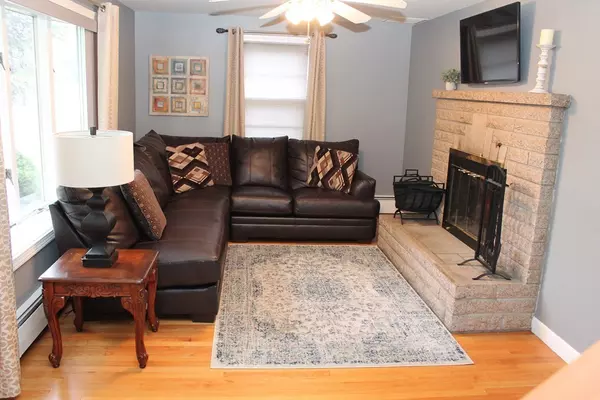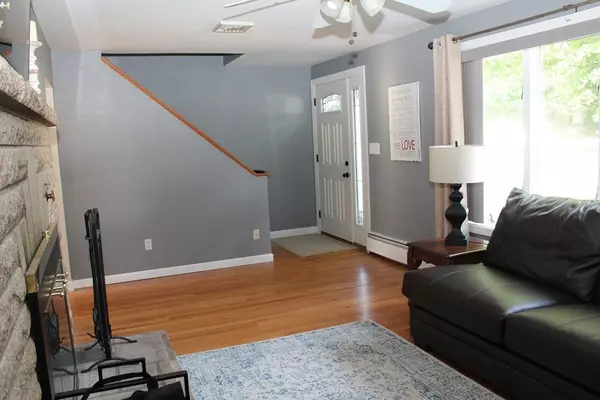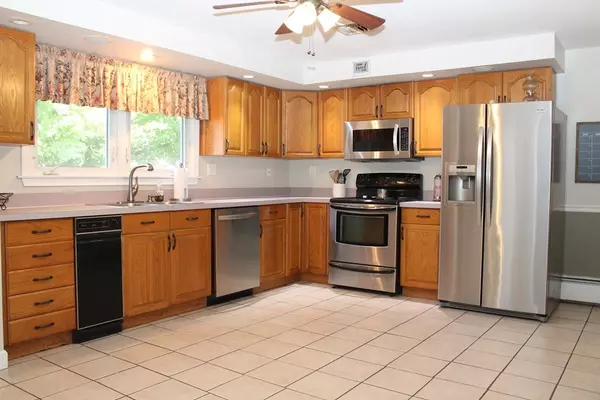$380,000
$369,900
2.7%For more information regarding the value of a property, please contact us for a free consultation.
4 Beds
2 Baths
2,128 SqFt
SOLD DATE : 11/16/2018
Key Details
Sold Price $380,000
Property Type Single Family Home
Sub Type Single Family Residence
Listing Status Sold
Purchase Type For Sale
Square Footage 2,128 sqft
Price per Sqft $178
MLS Listing ID 72400473
Sold Date 11/16/18
Style Cape
Bedrooms 4
Full Baths 2
HOA Y/N false
Year Built 1962
Annual Tax Amount $4,982
Tax Year 2018
Lot Size 0.470 Acres
Acres 0.47
Property Description
Welcome home to this beautifully maintained cape set on a corner level lot in a great neighborhood. This home has a a lot to offer with 4 large bedroom, 2 full baths, eat-in kitchen, SS appliances and pantry. Hardwood flooring in dining room, living room, and 1st floor bedrooms, central a/c. Updates include, freshly painted interior, gas heating system, tankless water heater and newly updated 200amp electrical service. Screened porch that leads to large fenced in backyard with in ground pool offers a place for entertaining and relaxing.
Location
State MA
County Middlesex
Zoning RES
Direction MA-3AE corner lot of Benoit Road
Rooms
Family Room Wood / Coal / Pellet Stove, Flooring - Laminate
Basement Full, Finished, Walk-Out Access
Primary Bedroom Level First
Dining Room Flooring - Hardwood
Kitchen Ceiling Fan(s), Flooring - Stone/Ceramic Tile, Pantry, Stainless Steel Appliances
Interior
Heating Baseboard, Natural Gas, ENERGY STAR Qualified Equipment
Cooling Central Air
Flooring Tile, Carpet, Laminate, Hardwood
Fireplaces Number 2
Fireplaces Type Living Room
Appliance Trash Compactor, Microwave, ENERGY STAR Qualified Refrigerator, ENERGY STAR Qualified Dishwasher, Range - ENERGY STAR, Gas Water Heater, Tank Water Heaterless, Utility Connections for Gas Range, Utility Connections for Electric Range, Utility Connections for Gas Oven, Utility Connections for Electric Oven, Utility Connections for Gas Dryer, Utility Connections for Electric Dryer
Laundry In Basement, Washer Hookup
Exterior
Exterior Feature Rain Gutters, Storage
Fence Fenced/Enclosed, Fenced
Pool In Ground
Community Features Shopping, Park, Golf, House of Worship, Private School, Public School
Utilities Available for Gas Range, for Electric Range, for Gas Oven, for Electric Oven, for Gas Dryer, for Electric Dryer, Washer Hookup
Roof Type Shingle
Total Parking Spaces 5
Garage No
Private Pool true
Building
Lot Description Corner Lot, Level
Foundation Concrete Perimeter
Sewer Private Sewer
Water Public
Architectural Style Cape
Schools
Elementary Schools Tyngsboro
Middle Schools Tyngsboro
High Schools Tyngsboro
Read Less Info
Want to know what your home might be worth? Contact us for a FREE valuation!

Our team is ready to help you sell your home for the highest possible price ASAP
Bought with Dora Daly • Key Advantage Realty, LLC
GET MORE INFORMATION
Broker-Owner


