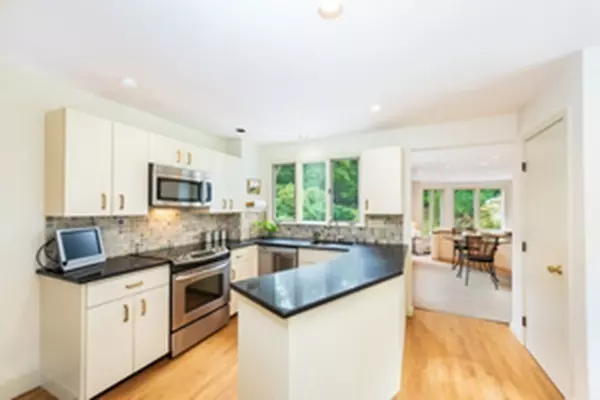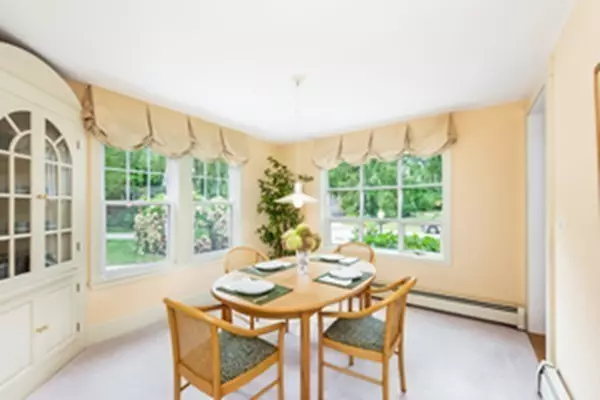$1,075,000
$1,200,000
10.4%For more information regarding the value of a property, please contact us for a free consultation.
4 Beds
2.5 Baths
2,770 SqFt
SOLD DATE : 11/14/2018
Key Details
Sold Price $1,075,000
Property Type Single Family Home
Sub Type Single Family Residence
Listing Status Sold
Purchase Type For Sale
Square Footage 2,770 sqft
Price per Sqft $388
MLS Listing ID 72398835
Sold Date 11/14/18
Style Gambrel /Dutch, Italianate
Bedrooms 4
Full Baths 2
Half Baths 1
Year Built 1920
Annual Tax Amount $8,477
Tax Year 2018
Lot Size 0.600 Acres
Acres 0.6
Property Description
Ideally located on a dead end village street, this charming stucco Dutch colonial is just 2 blocks away from the highly rated public schools and close to the vibrant downtown yet offers tranquil, green space right out the back door. Enjoy the pleasures of hiking the Powder House Reservation trails or just observe the beautiful environment from your deck/patio and through the expansive living room French doors. The floor plan is flexible allowing formal and recreational activities. This home has been well maintained. The roof is a few months old and the furnace is about 10 years old. Many windows have been replaced and the landscaping is lush and well groomed. Don't miss this opportunity to live in one of the most desirable Manchester neighborhoods.
Location
State MA
County Essex
Zoning B
Direction Rte. 128 to Exit 15 School St. Right on School St. Right on Lincoln AVENUE (not Lincoln STREET)
Rooms
Family Room Closet/Cabinets - Custom Built, Flooring - Wood, Window(s) - Bay/Bow/Box
Basement Partial
Primary Bedroom Level Second
Dining Room Closet/Cabinets - Custom Built, Flooring - Wood, Window(s) - Bay/Bow/Box
Kitchen Closet/Cabinets - Custom Built, Flooring - Wood, Countertops - Stone/Granite/Solid
Interior
Interior Features Mud Room
Heating Central, Baseboard, Oil
Cooling None
Flooring Wood, Plywood, Tile, Carpet, Flooring - Wood
Fireplaces Number 1
Fireplaces Type Living Room
Appliance Range, Dishwasher, Disposal, Microwave, Refrigerator, Washer, Dryer, Utility Connections for Electric Range, Utility Connections for Electric Oven, Utility Connections for Electric Dryer
Laundry In Basement, Washer Hookup
Exterior
Exterior Feature Rain Gutters, Outdoor Shower
Garage Spaces 2.0
Community Features Public Transportation, Shopping, Tennis Court(s), Park, Walk/Jog Trails, Golf, Medical Facility, Bike Path, Conservation Area, Highway Access, House of Worship, Marina, Private School, Public School, T-Station, University
Utilities Available for Electric Range, for Electric Oven, for Electric Dryer, Washer Hookup
Waterfront Description Beach Front, Harbor, Ocean, 1/2 to 1 Mile To Beach, Beach Ownership(Public)
Roof Type Shingle
Total Parking Spaces 3
Garage Yes
Building
Lot Description Easements, Level
Foundation Other
Sewer Public Sewer
Water Public, Private
Architectural Style Gambrel /Dutch, Italianate
Schools
Elementary Schools Mersd
Middle Schools Mersd
High Schools Mersd
Read Less Info
Want to know what your home might be worth? Contact us for a FREE valuation!

Our team is ready to help you sell your home for the highest possible price ASAP
Bought with Julia Virden • J. Barrett & Company
GET MORE INFORMATION
Broker-Owner






