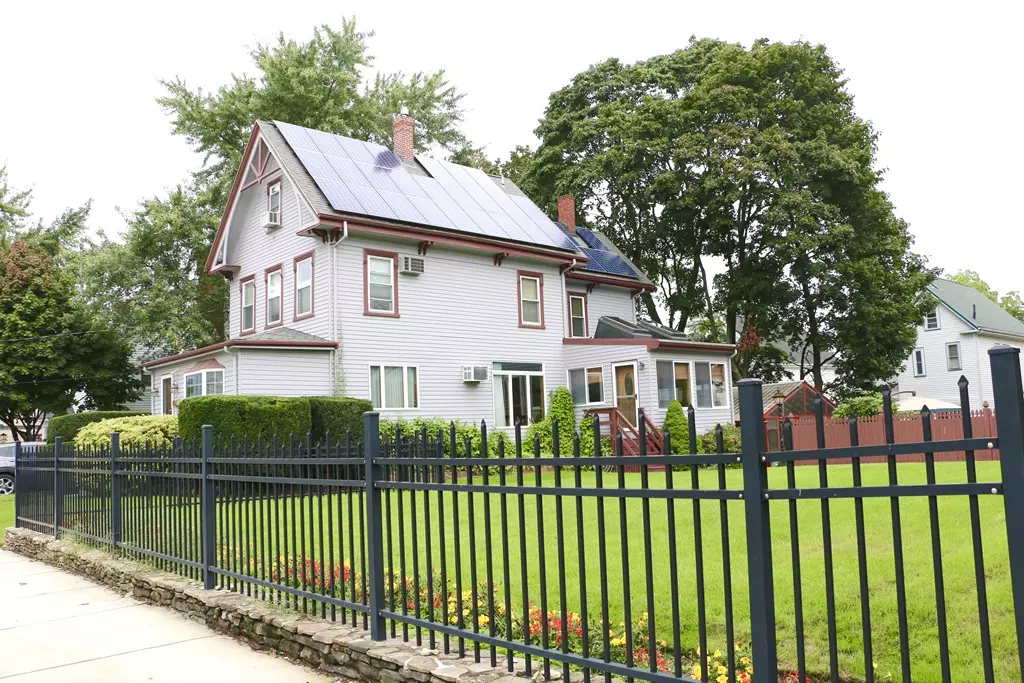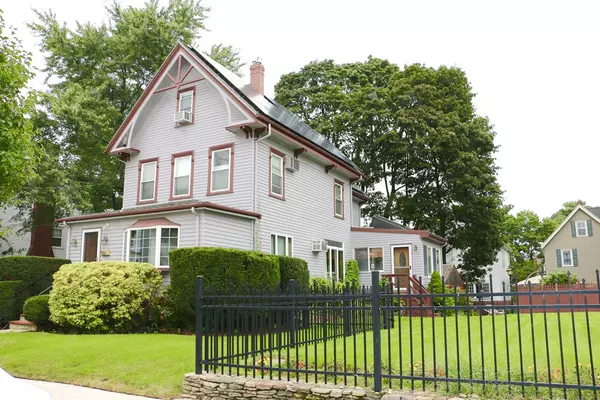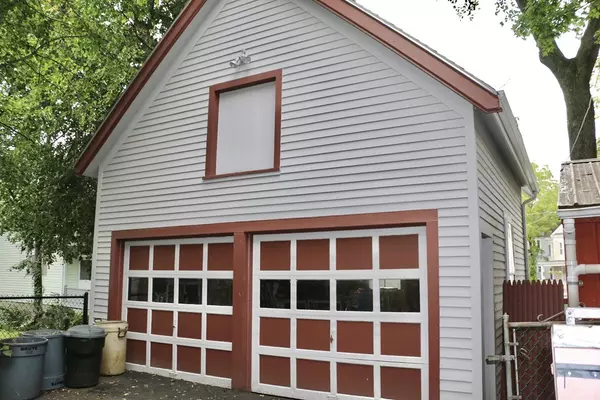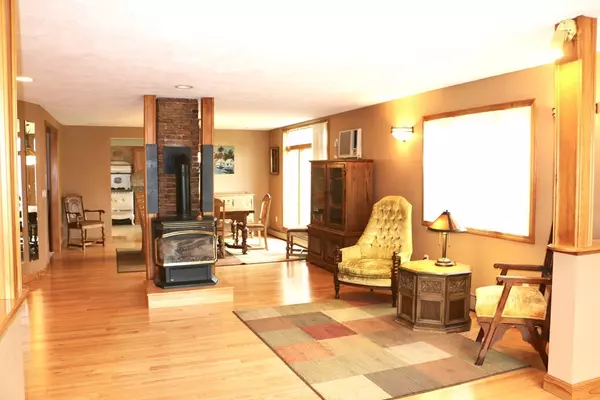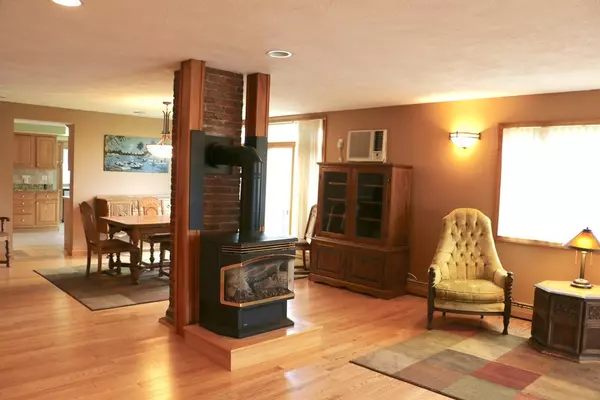$680,000
$674,900
0.8%For more information regarding the value of a property, please contact us for a free consultation.
5 Beds
2.5 Baths
2,509 SqFt
SOLD DATE : 12/28/2018
Key Details
Sold Price $680,000
Property Type Single Family Home
Sub Type Single Family Residence
Listing Status Sold
Purchase Type For Sale
Square Footage 2,509 sqft
Price per Sqft $271
Subdivision Nbhd
MLS Listing ID 72398716
Sold Date 12/28/18
Style Colonial
Bedrooms 5
Full Baths 1
Half Baths 3
HOA Y/N false
Year Built 1900
Annual Tax Amount $7,002
Tax Year 2018
Lot Size 10,454 Sqft
Acres 0.24
Property Description
This beauty is such a rare find. Not only in a premier locale with a beautiful lot , but it's curb appeal has always been admired.. The first floor boasts all oversized living room, dining room, family room & updated country kitchen with coffered ceiling. The second floor offers 3 bedrooms off of wide hallways with 2 more bed rooms and bath on 3rd floor.The pretty flower enhanced yard & custom hand painted mural perfectly frame a wonderful heated i.g. pool. A huge plus are the solar panels which actually amount to free electricity for not only home but to heat the pool.You will have years of pleasure enjoying the 34x15 permanent screen house.oh... don't forget the garage. All of this and a large play yard still. Showings begin Sunday 9/23 11-12:30.
Location
State MA
County Middlesex
Zoning ResvA
Direction Salem Street To Spruce Street
Rooms
Family Room Ceiling Fan(s), Flooring - Hardwood, Window(s) - Bay/Bow/Box, Window(s) - Stained Glass, Chair Rail, Recessed Lighting, Wainscoting
Basement Full, Bulkhead
Primary Bedroom Level Second
Dining Room Flooring - Hardwood, Recessed Lighting
Kitchen Skylight, Coffered Ceiling(s), Flooring - Hardwood, Flooring - Stone/Ceramic Tile, Dining Area, Countertops - Stone/Granite/Solid, Cable Hookup, Country Kitchen, Exterior Access, Recessed Lighting, Remodeled
Interior
Interior Features Bathroom - Half, Ceiling - Cathedral, Ceiling Fan(s), Cable Hookup, Bathroom
Heating Central, Natural Gas
Cooling Window Unit(s), Wall Unit(s), 3 or More
Flooring Tile, Vinyl, Carpet, Hardwood, Flooring - Stone/Ceramic Tile
Fireplaces Number 1
Appliance Range, Dishwasher, Disposal, Trash Compactor, Microwave, Refrigerator, Gas Water Heater, Tank Water Heater, Utility Connections for Gas Range, Utility Connections for Gas Oven
Laundry In Basement
Exterior
Exterior Feature Rain Gutters, Sprinkler System, Garden
Garage Spaces 2.0
Fence Fenced
Pool Pool - Inground Heated
Community Features Public Transportation, Shopping, Pool, Tennis Court(s), Park, Medical Facility, Laundromat, Highway Access, House of Worship, Private School, Public School
Utilities Available for Gas Range, for Gas Oven
Roof Type Wood
Total Parking Spaces 3
Garage Yes
Private Pool true
Building
Lot Description Corner Lot, Cleared, Level
Foundation Stone
Sewer Public Sewer
Water Public
Architectural Style Colonial
Schools
Elementary Schools Call Supt
Middle Schools Call Supt
High Schools Melrose High
Others
Acceptable Financing Contract
Listing Terms Contract
Read Less Info
Want to know what your home might be worth? Contact us for a FREE valuation!

Our team is ready to help you sell your home for the highest possible price ASAP
Bought with Bobbie Botticelli • Colonial Manor Realty
GET MORE INFORMATION
Broker-Owner

