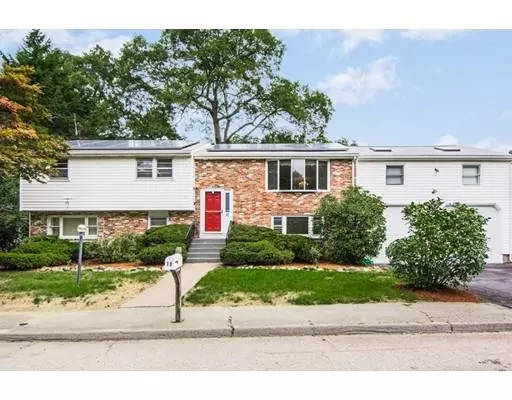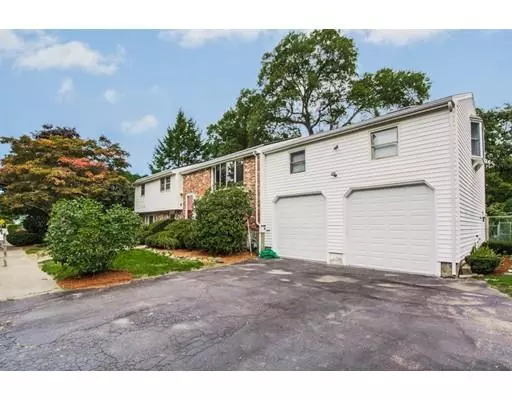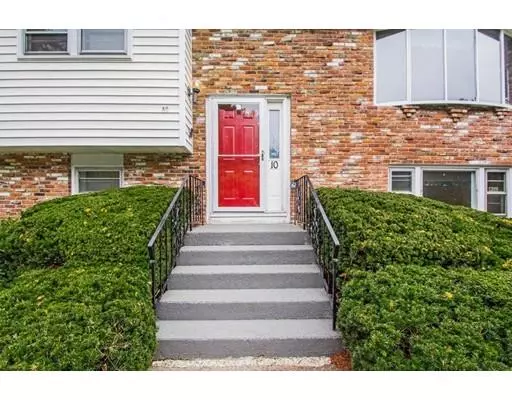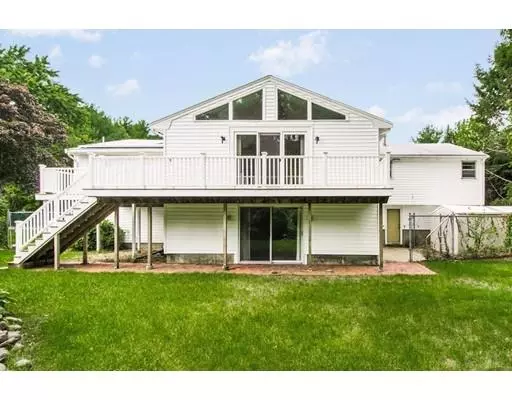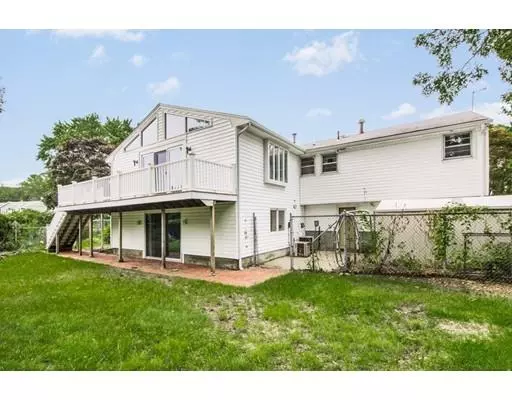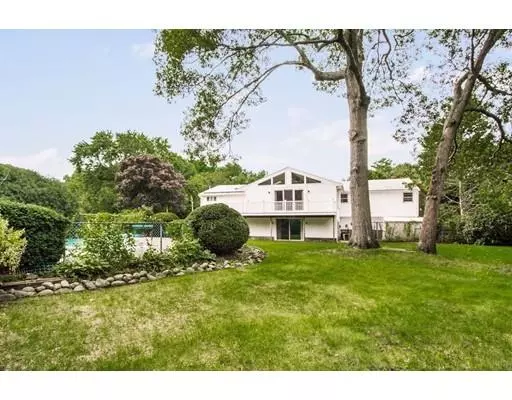$560,100
$555,000
0.9%For more information regarding the value of a property, please contact us for a free consultation.
5 Beds
3.5 Baths
4,013 SqFt
SOLD DATE : 01/15/2019
Key Details
Sold Price $560,100
Property Type Single Family Home
Sub Type Single Family Residence
Listing Status Sold
Purchase Type For Sale
Square Footage 4,013 sqft
Price per Sqft $139
MLS Listing ID 72398605
Sold Date 01/15/19
Style Raised Ranch
Bedrooms 5
Full Baths 3
Half Baths 1
HOA Y/N false
Year Built 1970
Annual Tax Amount $7,035
Tax Year 2018
Lot Size 0.440 Acres
Acres 0.44
Property Description
WOW! This oversized Raised Ranched with beautifully refinished hard wood floors is a rare find at over 4000+ sq. ft. This amazing house with fenced in yard has 12 rooms, 5 BRs, 3.5 Baths and a large 2 car garage. The oversized Master BR has great lighting with retractable skylights, jacuzzi tub & three large closets. In addition to a formal dining room, the spacious kitchen flows into an amazing Great room with skylighted cathedral ceiling, and large windows which are great for family gatherings or entertaining friends. The Great room leads to a wonderful deck overlooking your large private backyard allowing you to extend the entertainment outside on those beautiful Summer/Fall days. The inground pool needs some TLC to make it your own. The fully finished lower level consist of the 3rd full bath, 5th bedroom, laundry area, Family room, large Game room and 2 oversized WICs. The lower level has great potential for an In-law suite or growing family OH Sept 29th & 30th 1pm - 3pm
Location
State MA
County Norfolk
Area North Randolph
Zoning RH
Direction Lafayette to Vine to Birch OR High St. to Birch Dr.
Rooms
Basement Full, Finished, Walk-Out Access, Interior Entry, Garage Access
Primary Bedroom Level First
Interior
Interior Features Cathedral Ceiling(s), Ceiling Fan(s), Beamed Ceilings, Dining Area, Open Floorplan, Recessed Lighting, Slider, Great Room, Game Room
Heating Central, Forced Air, Natural Gas, Active Solar
Cooling Central Air, Active Solar
Flooring Tile, Carpet, Hardwood, Flooring - Stone/Ceramic Tile, Flooring - Wall to Wall Carpet
Appliance Range, Dishwasher, Disposal, Microwave, Indoor Grill, Refrigerator, Freezer, Washer, Dryer, Gas Water Heater, Solar Hot Water, Utility Connections for Gas Range, Utility Connections for Gas Oven, Utility Connections for Gas Dryer
Laundry Washer Hookup
Exterior
Exterior Feature Storage, Sprinkler System
Garage Spaces 2.0
Fence Fenced/Enclosed, Fenced
Pool In Ground
Community Features Public Transportation, Shopping, Pool, Tennis Court(s), Park, Walk/Jog Trails, Stable(s), Laundromat, Bike Path, Highway Access, House of Worship, Public School, T-Station, Sidewalks
Utilities Available for Gas Range, for Gas Oven, for Gas Dryer, Washer Hookup
Roof Type Shingle
Total Parking Spaces 3
Garage Yes
Private Pool true
Building
Lot Description Level
Foundation Concrete Perimeter
Sewer Public Sewer
Water Public
Architectural Style Raised Ranch
Others
Acceptable Financing Contract
Listing Terms Contract
Read Less Info
Want to know what your home might be worth? Contact us for a FREE valuation!

Our team is ready to help you sell your home for the highest possible price ASAP
Bought with Paul Resil • Resil Realty Services, Inc.
GET MORE INFORMATION
Broker-Owner

