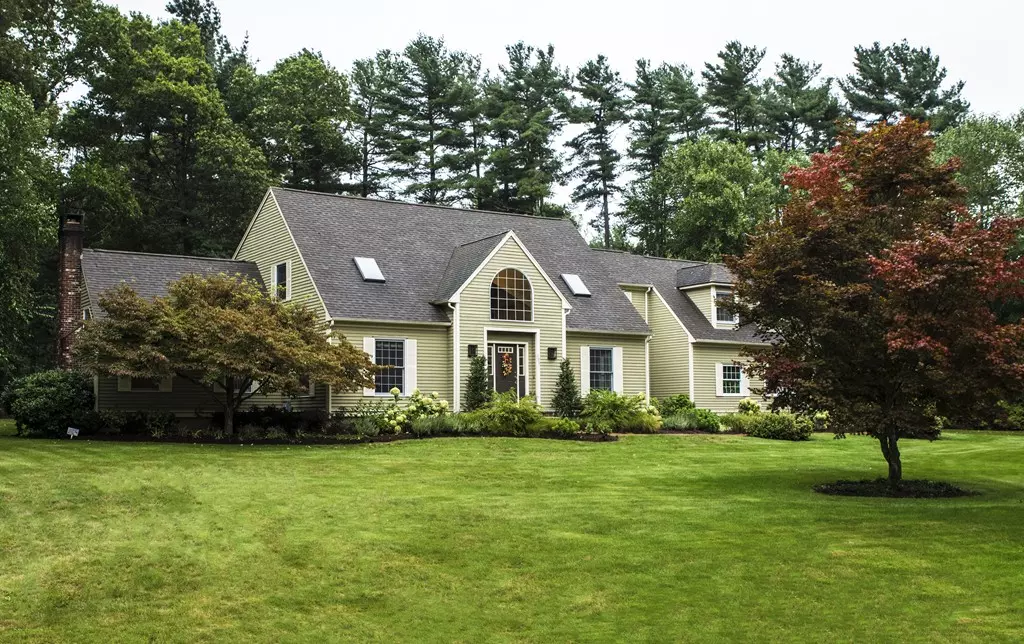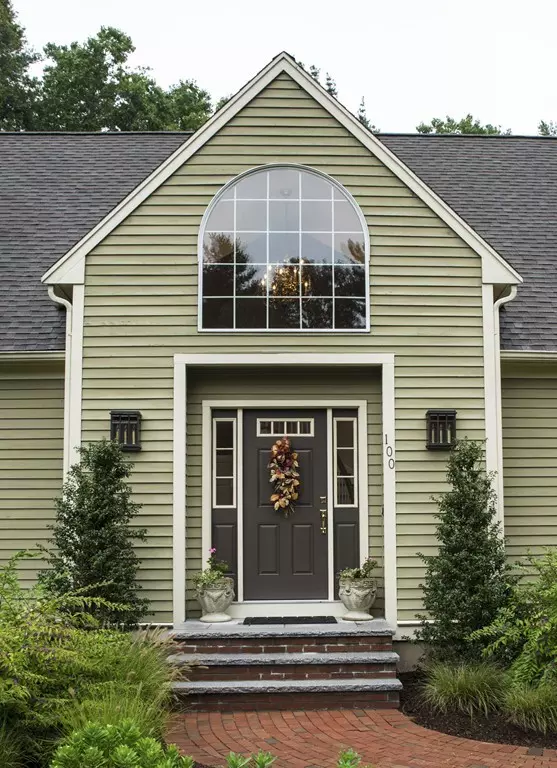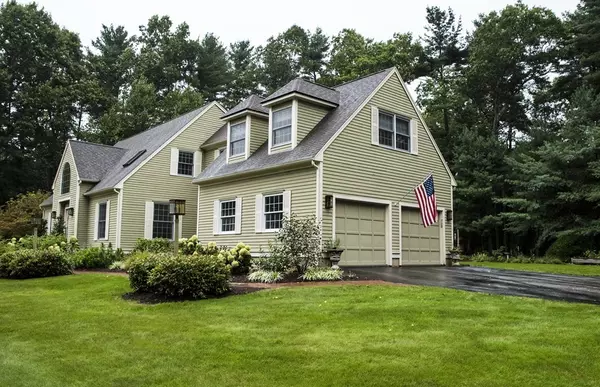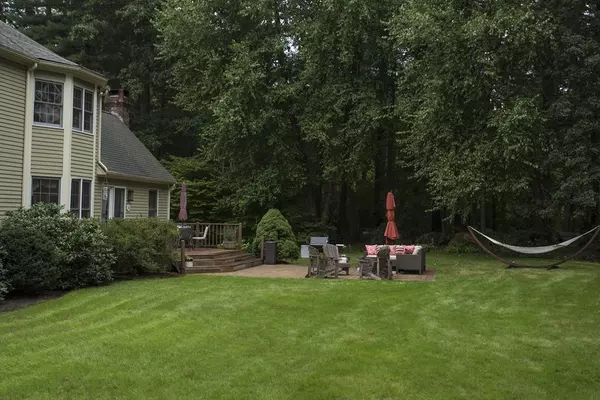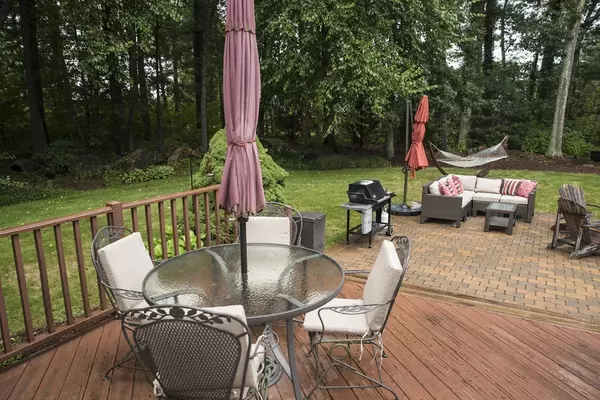$568,000
$579,900
2.1%For more information regarding the value of a property, please contact us for a free consultation.
3 Beds
2.5 Baths
3,448 SqFt
SOLD DATE : 11/29/2018
Key Details
Sold Price $568,000
Property Type Single Family Home
Sub Type Single Family Residence
Listing Status Sold
Purchase Type For Sale
Square Footage 3,448 sqft
Price per Sqft $164
MLS Listing ID 72398179
Sold Date 11/29/18
Style Cape
Bedrooms 3
Full Baths 2
Half Baths 1
Year Built 1993
Annual Tax Amount $7,770
Tax Year 2018
Lot Size 1.120 Acres
Acres 1.12
Property Description
Meticulously cared for and beautifully appointed oversized cape style home featuring a grand foyer with an elegant curved stairway! A gorgeous formal dining room and a stunning office/living room with built in bookcases and drawers and recessed lighting. The kitchen is spacious with granite countertops, a center island, walk-in pantry and a large breakfast room! Bright and sunny cathedral ceiling familyroom with a fireplace and a french door leading to a deck and patio area and private, wooded yard! Laundry room and half bathroom complete the first floor. The front to back master bedroom suite has a cozy, curved window seat, walk in closet, hardwood floors and a four piece bathroom with double sinks and whirlpool tub. The basement was recently finished with genuine barnboard accents and barn doors, granite mini bar with wine and beverage chillers and the workout room you've been looking for! Central air and 3 year old 16x12 shed. Conveniently located to routes 24, 138 and 495
Location
State MA
County Bristol
Zoning Res
Direction Elm Street East to Hickory Drive
Rooms
Family Room Cathedral Ceiling(s), Flooring - Hardwood, Deck - Exterior, Exterior Access
Basement Full, Partially Finished
Primary Bedroom Level Second
Dining Room Flooring - Hardwood
Kitchen Closet, Flooring - Stone/Ceramic Tile, Pantry, Countertops - Stone/Granite/Solid, Kitchen Island, Recessed Lighting
Interior
Interior Features Recessed Lighting, Wainscoting, Bonus Room, Exercise Room, Central Vacuum
Heating Baseboard, Oil
Cooling Central Air
Flooring Tile, Carpet, Hardwood, Flooring - Hardwood
Fireplaces Number 1
Fireplaces Type Family Room
Appliance Range, Dishwasher, Microwave, Refrigerator, Washer, Dryer, Wine Refrigerator, Wine Cooler, Oil Water Heater, Utility Connections for Electric Range, Utility Connections for Electric Oven, Utility Connections for Electric Dryer
Laundry Main Level, First Floor
Exterior
Exterior Feature Rain Gutters, Storage, Professional Landscaping, Sprinkler System
Garage Spaces 2.0
Community Features Stable(s), Golf, Medical Facility, Conservation Area, Highway Access, House of Worship, Public School, University
Utilities Available for Electric Range, for Electric Oven, for Electric Dryer
Roof Type Shingle
Total Parking Spaces 3
Garage Yes
Building
Lot Description Corner Lot, Wooded
Foundation Concrete Perimeter
Sewer Public Sewer
Water Public
Architectural Style Cape
Read Less Info
Want to know what your home might be worth? Contact us for a FREE valuation!

Our team is ready to help you sell your home for the highest possible price ASAP
Bought with The Grinnell Team • Pelletier Realty, Inc.
GET MORE INFORMATION
Broker-Owner

