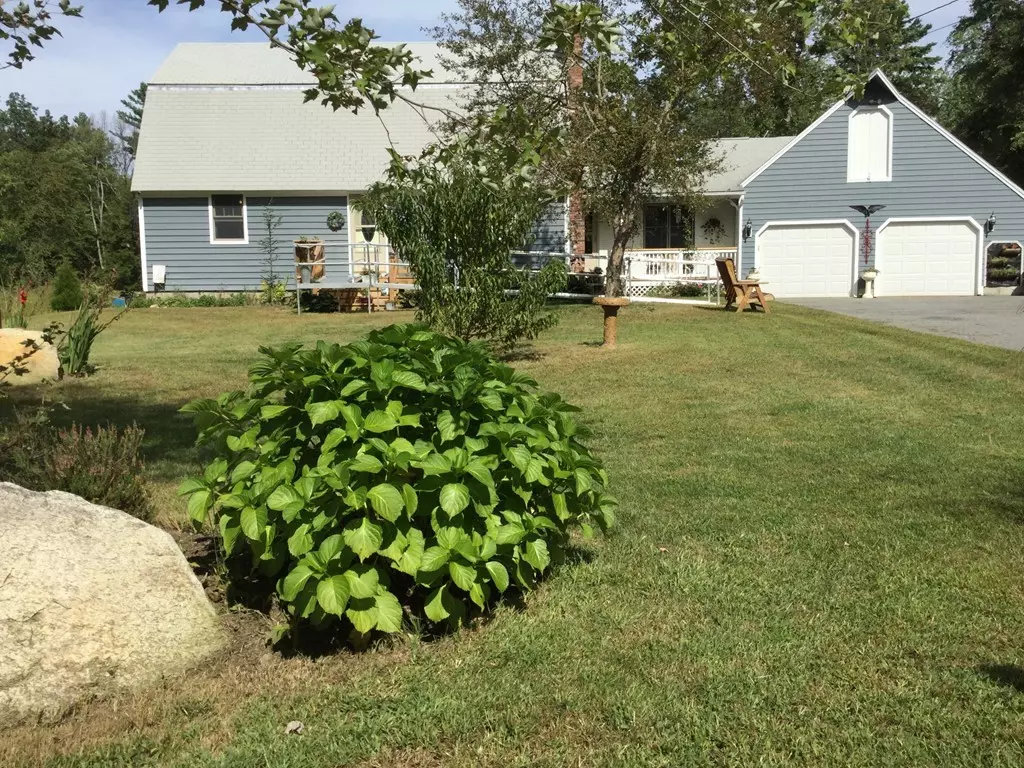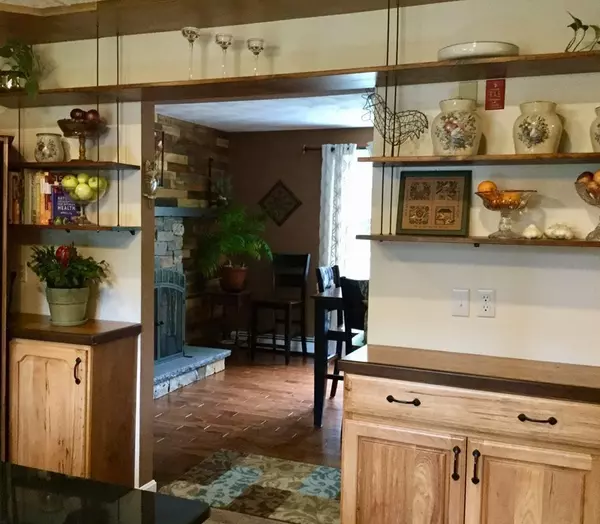$367,000
$365,000
0.5%For more information regarding the value of a property, please contact us for a free consultation.
3 Beds
2 Baths
2,871 SqFt
SOLD DATE : 12/14/2018
Key Details
Sold Price $367,000
Property Type Single Family Home
Sub Type Single Family Residence
Listing Status Sold
Purchase Type For Sale
Square Footage 2,871 sqft
Price per Sqft $127
MLS Listing ID 72396930
Sold Date 12/14/18
Style Cape
Bedrooms 3
Full Baths 2
HOA Y/N false
Year Built 1978
Annual Tax Amount $4,814
Tax Year 2018
Lot Size 3.620 Acres
Acres 3.62
Property Description
Lovely cape has so much to offer! Level 3.62 AC lot leading to the Manchaug River. Open level backyard for the gardening enthusiast. Features include: Family room with vaulted ceiling, skylight and sliders to oversized deck. Kitchen with walk-in pantry and radiant flooring. Front to back master with large walk-in closet/dressing room with balcony. Formal dining room with stone fireplace and new hardwood flooring. Office with gas detached fireplace, hardwood, flooring and french doors leading to den. This home also boasts a finished basement with tile flooring; great for a recreation room; 2 car garage with new garage doors, and loft for plenty of storage. This home is centrally located near routes 146, Route 16, and 15 mins to the Mass Pike. First showings will be on Sunday September 23rd at the Open House.
Location
State MA
County Worcester
Zoning RA
Direction Route 146 to Gilboa Street Manchaug Street. GPS
Rooms
Family Room Skylight, Cathedral Ceiling(s), Flooring - Hardwood, Flooring - Wood, Deck - Exterior, Slider
Basement Full, Finished
Primary Bedroom Level Second
Dining Room Flooring - Wood, Window(s) - Bay/Bow/Box
Kitchen Ceiling Fan(s), Flooring - Laminate, Pantry, Stainless Steel Appliances
Interior
Interior Features Ceiling Fan(s), Bonus Room, Home Office
Heating Baseboard, Radiant, Oil, Propane
Cooling None
Flooring Wood, Tile, Carpet, Laminate, Flooring - Stone/Ceramic Tile
Fireplaces Number 1
Fireplaces Type Dining Room
Appliance Range, Dishwasher, Oil Water Heater, Utility Connections for Gas Range, Utility Connections for Gas Dryer
Laundry Flooring - Stone/Ceramic Tile, In Basement, Washer Hookup
Exterior
Exterior Feature Balcony, Rain Gutters, Fruit Trees, Garden, Other
Garage Spaces 2.0
Community Features Shopping, Walk/Jog Trails, Stable(s), Golf, Conservation Area, Highway Access, House of Worship, Public School, Other
Utilities Available for Gas Range, for Gas Dryer, Washer Hookup
Waterfront Description Waterfront, River, Walk to, Other (See Remarks)
Roof Type Shingle
Total Parking Spaces 4
Garage Yes
Building
Lot Description Wooded, Easements, Cleared, Level, Other
Foundation Concrete Perimeter
Sewer Private Sewer
Water Private
Architectural Style Cape
Schools
Elementary Schools Douglas
Middle Schools Douglas
High Schools Douglas
Others
Senior Community false
Read Less Info
Want to know what your home might be worth? Contact us for a FREE valuation!

Our team is ready to help you sell your home for the highest possible price ASAP
Bought with Vesta Group • Vesta Real Estate Group, Inc.
GET MORE INFORMATION
Broker-Owner






