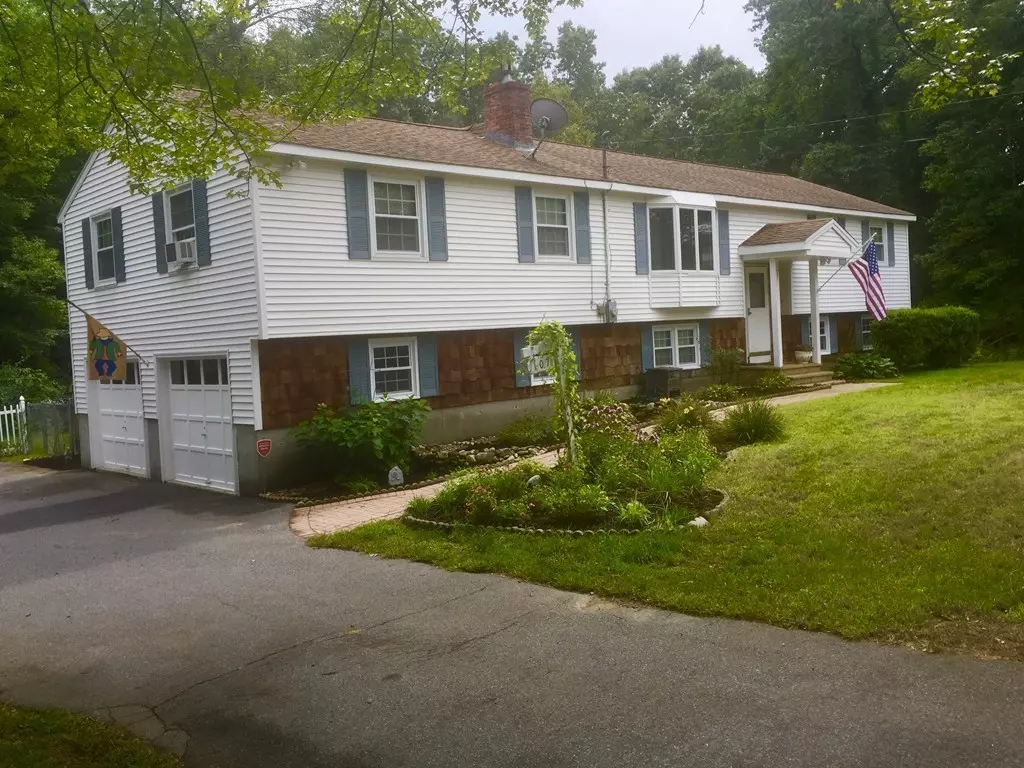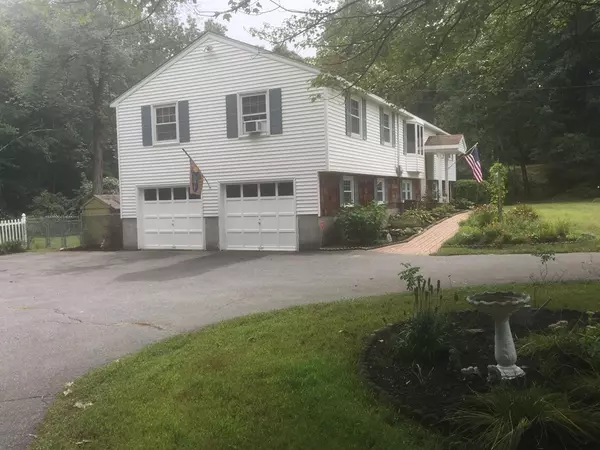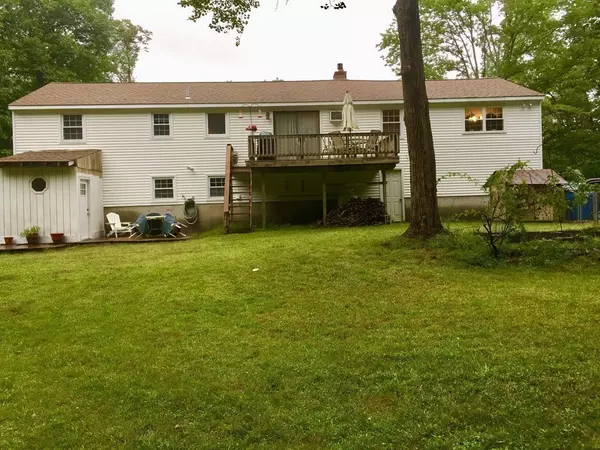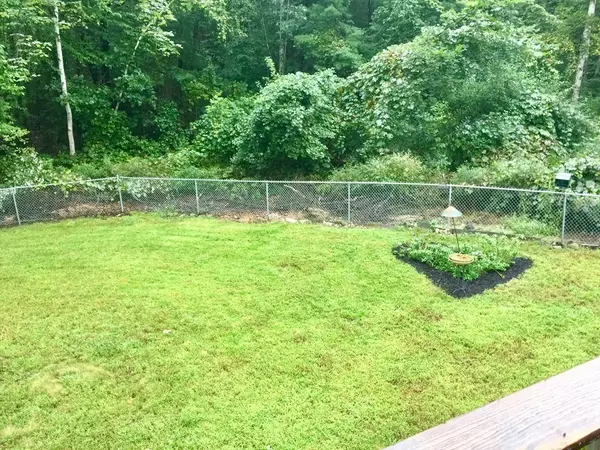$369,000
$369,000
For more information regarding the value of a property, please contact us for a free consultation.
3 Beds
1 Bath
2,158 SqFt
SOLD DATE : 11/07/2018
Key Details
Sold Price $369,000
Property Type Single Family Home
Sub Type Single Family Residence
Listing Status Sold
Purchase Type For Sale
Square Footage 2,158 sqft
Price per Sqft $170
MLS Listing ID 72394351
Sold Date 11/07/18
Bedrooms 3
Full Baths 1
HOA Y/N false
Year Built 1975
Annual Tax Amount $5,436
Tax Year 2018
Lot Size 1.490 Acres
Acres 1.49
Property Description
Welcome to This Charming Oversize Split Level Home that makes you feel Warm & Welcomed -Walking Distance to Lake Mascuppic & Lake Althea-What a Bonus! Features Include Sun Filled Eat in Kitchen with plenty of Cabinets & Counter Space overlooking views of my nice level lot for a Lifetime of Memories.3 Bedroom 1 Bath-(plenty of room for 2nd bath)Fireplace Living Room- Spacious Master Bedroom with generous size Closets,.Partially finished lower level with mud/laundry room & 2 car garage.This Home has Care Free Vinyl Siding. There's a lot to Love About Tyngsboro check out my pictures and Area Amenities. This Home is Truly a Treasure where Memories were made and Dreams were Created in this Beloved Family Home. Lucky for You to have this Opportunity -Love and Location is Everything I have to Offer-I'm High on Everyone Priority List- Did I mention I'm Minutes from Tax Free NH *Boston Express Bus(Park & Ride) & Route 3 .....Great Home! -Great Location! -Great Value!
Location
State MA
County Middlesex
Zoning R1
Direction County Road turns into Willowdale Road
Rooms
Family Room Ceiling Fan(s), Closet, Flooring - Hardwood, Flooring - Laminate, Window(s) - Bay/Bow/Box, Cable Hookup
Basement Full, Partially Finished, Walk-Out Access, Interior Entry, Concrete, Unfinished
Primary Bedroom Level First
Dining Room Flooring - Laminate, Breakfast Bar / Nook, Cable Hookup, Deck - Exterior, Open Floorplan
Kitchen Flooring - Laminate, Breakfast Bar / Nook, Cabinets - Upgraded, Deck - Exterior, Slider
Interior
Interior Features Closet, Home Office, Bonus Room
Heating Baseboard, Oil
Cooling Wall Unit(s)
Flooring Tile, Carpet, Laminate, Hardwood, Wood Laminate, Flooring - Wall to Wall Carpet
Fireplaces Number 1
Appliance Range, Dishwasher, Refrigerator, Washer, Dryer, Tank Water Heater, Utility Connections for Electric Dryer
Laundry Electric Dryer Hookup, In Basement, Washer Hookup
Exterior
Exterior Feature Storage, Garden
Garage Spaces 2.0
Fence Fenced/Enclosed, Fenced
Community Features Public Transportation, Shopping, Tennis Court(s), Park, Walk/Jog Trails, Stable(s), Golf, Medical Facility, Conservation Area, Highway Access
Utilities Available for Electric Dryer, Washer Hookup
Waterfront Description Beach Front, Lake/Pond, 1/10 to 3/10 To Beach, Beach Ownership(Public)
Roof Type Shingle
Total Parking Spaces 8
Garage Yes
Building
Lot Description Wooded, Level, Sloped
Foundation Concrete Perimeter
Sewer Public Sewer
Water Private
Schools
Elementary Schools Tyngsboro
Middle Schools Tyngsboro
High Schools Tyngsboro
Others
Senior Community false
Acceptable Financing Contract
Listing Terms Contract
Read Less Info
Want to know what your home might be worth? Contact us for a FREE valuation!

Our team is ready to help you sell your home for the highest possible price ASAP
Bought with Trifecta Sale Team • RE/MAX TRIFECTA
GET MORE INFORMATION
Broker-Owner






