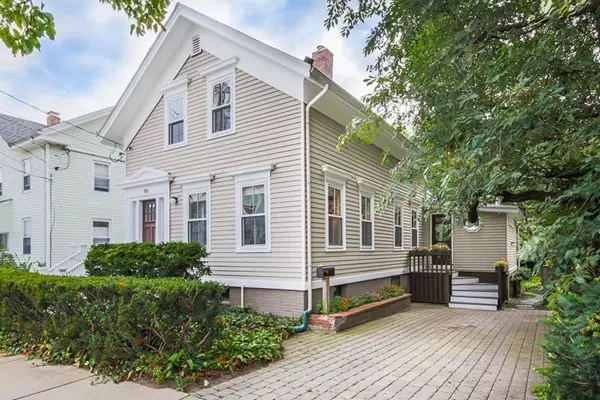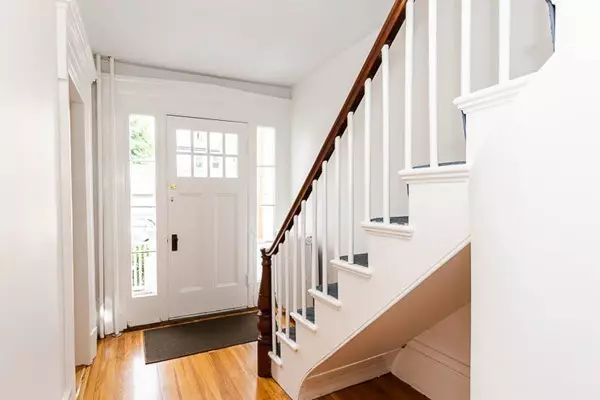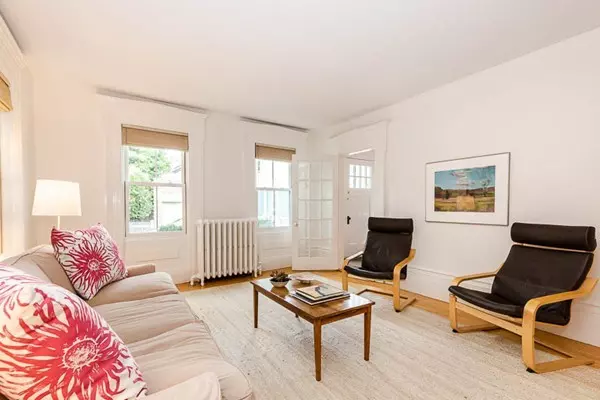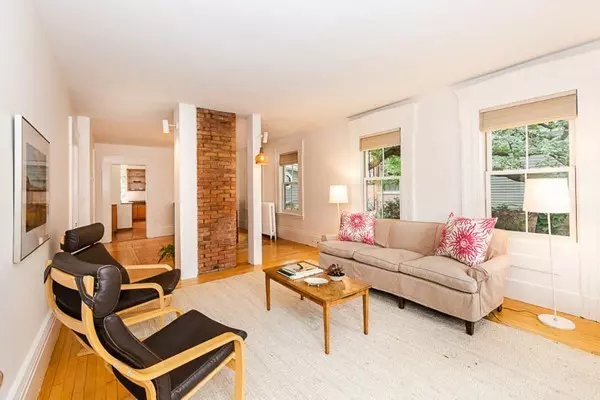$1,600,000
$1,050,000
52.4%For more information regarding the value of a property, please contact us for a free consultation.
3 Beds
2 Baths
1,798 SqFt
SOLD DATE : 10/23/2018
Key Details
Sold Price $1,600,000
Property Type Single Family Home
Sub Type Single Family Residence
Listing Status Sold
Purchase Type For Sale
Square Footage 1,798 sqft
Price per Sqft $889
Subdivision Kirklnd Village
MLS Listing ID 72394153
Sold Date 10/23/18
Style Antique, Greek Revival
Bedrooms 3
Full Baths 2
Year Built 1950
Annual Tax Amount $7,406
Tax Year 2018
Lot Size 7,405 Sqft
Acres 0.17
Property Description
In a quiet enclave, on a tree-lined street in the heart of Kirkland Village, this enchanting single-family is in very good condition and has been lovingly maintained. The inviting entry flows onto the living room, dining room, small study, and half bath in the main part of the original 1850's Greek Revival home. An addition built in the 1980's created an open, south-facing kitchen with eating area and family room with Vermont Castings woodstove. A wall of glass opens to a deck and overlooks a very special urban garden oasis. A period staircase with skylight leads to the second floor that includes a master bedroom with skylight and deck, a family bedroom with skylight, a child's bedroom (or study) and a full bath with skylight. The basement has updated systems, generous storage and a walkout door to the garden and two tandem parking spaces. Convenient to the shops, restaurants, Harvard University and transportation in Kirkland Village as well as Union, Porter and Inman Squares.
Location
State MA
County Middlesex
Area West Somerville
Zoning RB
Direction Beacon St. to Properzi Way near Kirkland & Washington Streets
Rooms
Family Room Wood / Coal / Pellet Stove, Flooring - Hardwood, Deck - Exterior, Exterior Access, High Speed Internet Hookup, Open Floorplan, Remodeled, Slider
Basement Full, Walk-Out Access, Interior Entry
Primary Bedroom Level Second
Dining Room Flooring - Wood
Kitchen Flooring - Hardwood, Countertops - Stone/Granite/Solid, Open Floorplan, Recessed Lighting, Peninsula
Interior
Interior Features Study
Heating Central, Baseboard, Natural Gas
Cooling None
Flooring Wood, Flooring - Wood
Appliance Oven, Dishwasher, Disposal, Countertop Range, Refrigerator, Washer, Dryer, Gas Water Heater
Laundry In Basement
Exterior
Exterior Feature Garden
Community Features Public Transportation, Shopping, Park, Medical Facility, Bike Path, Highway Access, House of Worship, Private School, Public School, T-Station, University
Roof Type Shingle
Total Parking Spaces 2
Garage No
Building
Lot Description Level
Foundation Brick/Mortar
Sewer Public Sewer
Water Public
Architectural Style Antique, Greek Revival
Read Less Info
Want to know what your home might be worth? Contact us for a FREE valuation!

Our team is ready to help you sell your home for the highest possible price ASAP
Bought with Laura Palumbo-Hanson • Gibson Sotheby's International Realty
GET MORE INFORMATION
Broker-Owner






