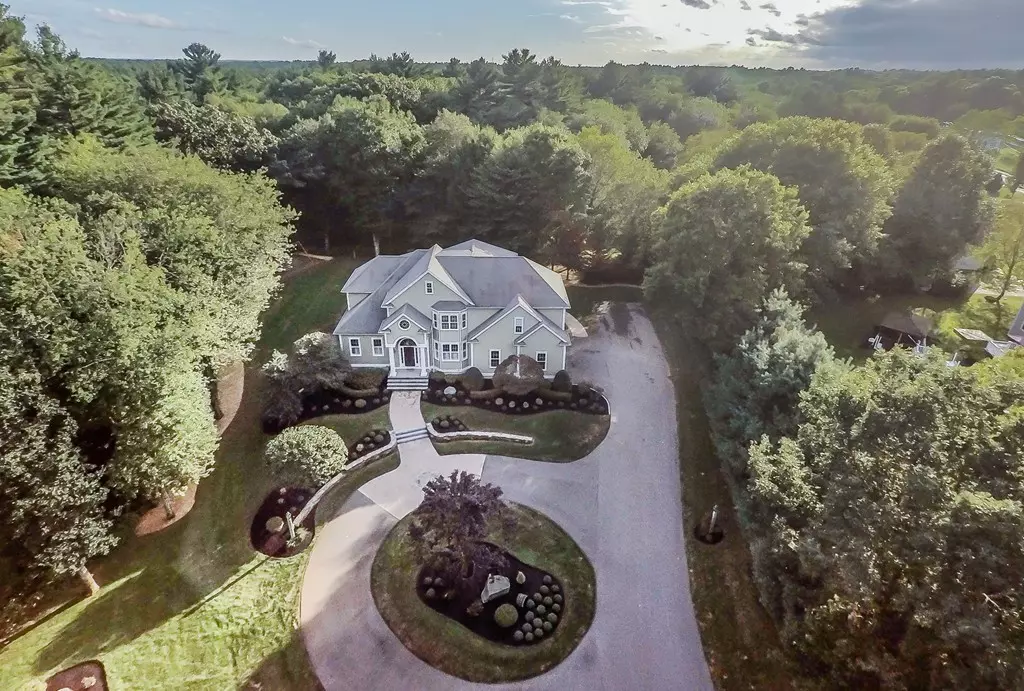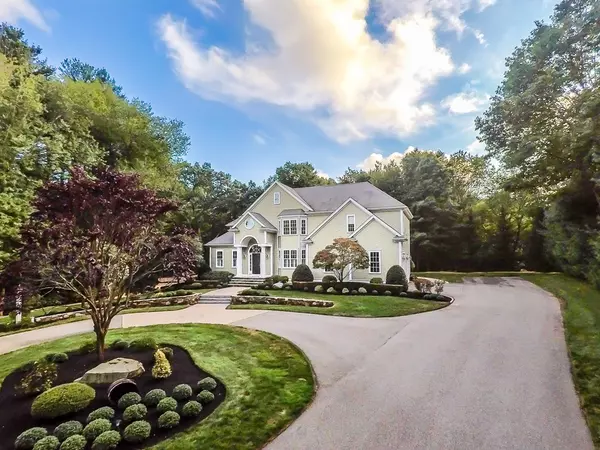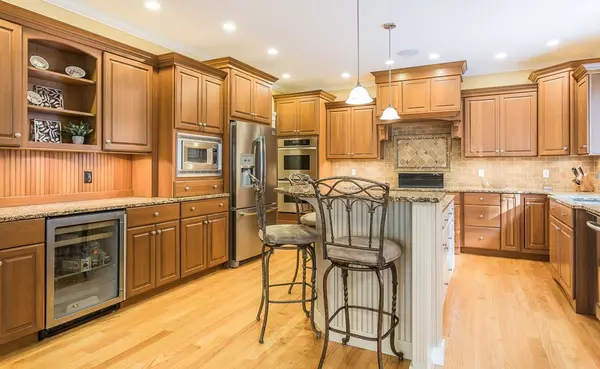$720,000
$729,900
1.4%For more information regarding the value of a property, please contact us for a free consultation.
4 Beds
4.5 Baths
4,548 SqFt
SOLD DATE : 11/29/2018
Key Details
Sold Price $720,000
Property Type Single Family Home
Sub Type Single Family Residence
Listing Status Sold
Purchase Type For Sale
Square Footage 4,548 sqft
Price per Sqft $158
MLS Listing ID 72393980
Sold Date 11/29/18
Style Colonial
Bedrooms 4
Full Baths 4
Half Baths 1
HOA Y/N false
Year Built 2007
Annual Tax Amount $10,528
Tax Year 2018
Lot Size 0.960 Acres
Acres 0.96
Property Description
Here's your opportunity to own your dream home! Breathtaking 4 bed, 4.5 bath custom-built colonial tucked away on a 1 acre lot w/ peekaboo views of Hewitt pond. This home has been meticulously maintained by the original owner/builder, & has all of the amenities you would expect in a luxury home (& more!): chef's kitchen w/ granite countertops, ss appliances, and butler's pantry; expansive sunken family room directly off kitchen perfect for entertaining; master suite w/ soaring 10 ft ceilings and enormous his & her walk-in closets; master bath w/ spa-style walk-in shower and jetted soaking tub; 2nd floor laundry room; mud room; beautiful trim work throughout; professional landscaping w/ 12 irrigation zones; & large finished basement w/ full bath perfect for kids' playroom or future in-law.This home is incredibly energy efficient as well with 4 heating and cooling zones. All of this situated w/in minutes of routes 24, 495 and 138
Location
State MA
County Bristol
Zoning res
Direction GPS off 104
Rooms
Family Room Ceiling Fan(s), Closet/Cabinets - Custom Built, Flooring - Wall to Wall Carpet, French Doors, Cable Hookup, Exterior Access, Open Floorplan, Recessed Lighting, Sunken
Basement Full, Finished, Interior Entry, Garage Access, Concrete
Primary Bedroom Level Second
Dining Room Closet/Cabinets - Custom Built, Flooring - Hardwood, Wainscoting
Kitchen Flooring - Hardwood, Window(s) - Bay/Bow/Box, Dining Area, Pantry, Countertops - Stone/Granite/Solid, Kitchen Island, Wet Bar, Breakfast Bar / Nook, Cabinets - Upgraded, Open Floorplan, Recessed Lighting, Stainless Steel Appliances, Wine Chiller
Interior
Interior Features Bathroom - Full, Bathroom - With Shower Stall, Bathroom - Half, Bathroom, Bonus Room, Home Office, Central Vacuum
Heating Propane, Hydro Air
Cooling Central Air, 3 or More
Flooring Wood, Tile, Carpet, Flooring - Stone/Ceramic Tile, Flooring - Wall to Wall Carpet, Flooring - Hardwood
Fireplaces Number 1
Fireplaces Type Family Room
Appliance Oven, Dishwasher, Disposal, Microwave, Countertop Range, Refrigerator, Freezer, Wine Refrigerator, Propane Water Heater
Laundry Flooring - Stone/Ceramic Tile, Second Floor
Exterior
Exterior Feature Rain Gutters, Professional Landscaping, Sprinkler System, Decorative Lighting, Stone Wall
Garage Spaces 2.0
Roof Type Shingle
Total Parking Spaces 6
Garage Yes
Building
Lot Description Wooded, Easements, Level
Foundation Concrete Perimeter
Sewer Public Sewer
Water Public
Architectural Style Colonial
Schools
Elementary Schools Merrill/Lalib
Middle Schools Raynham Middle
High Schools Bridge-Rayn
Read Less Info
Want to know what your home might be worth? Contact us for a FREE valuation!

Our team is ready to help you sell your home for the highest possible price ASAP
Bought with Christopher Morrison • eXp Realty
GET MORE INFORMATION
Broker-Owner






