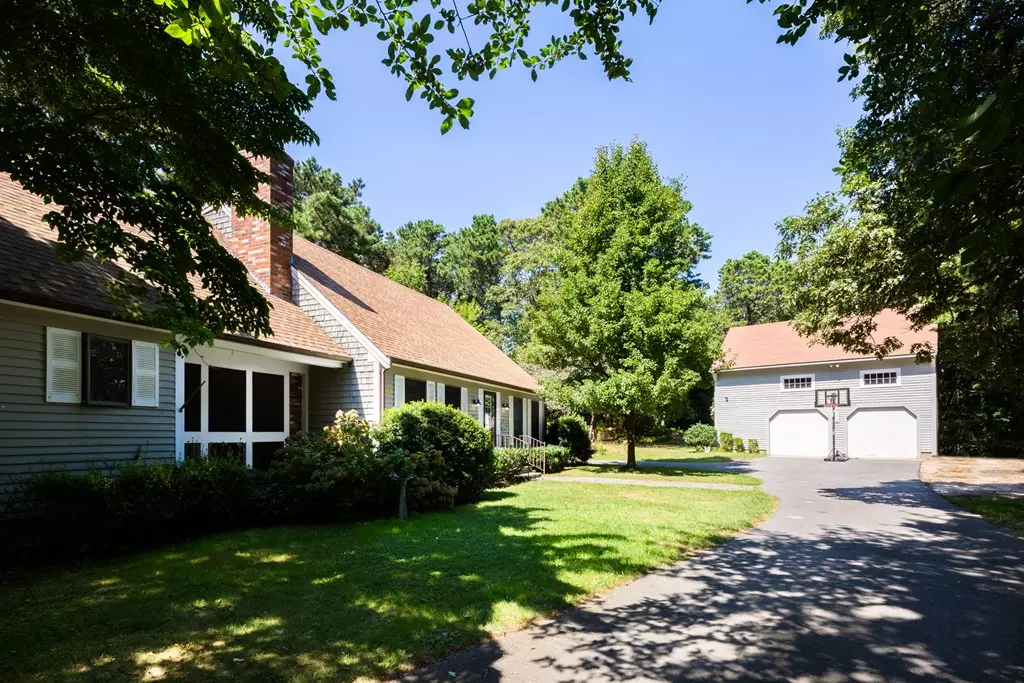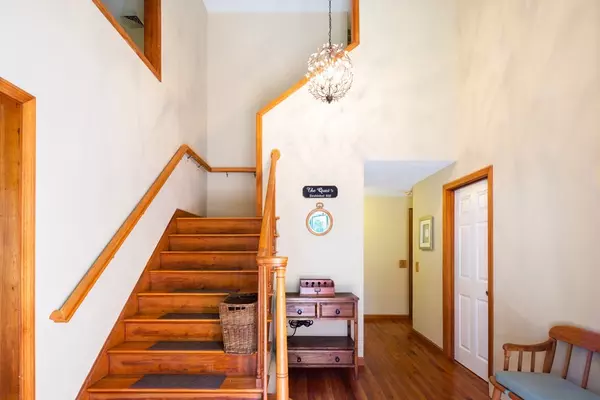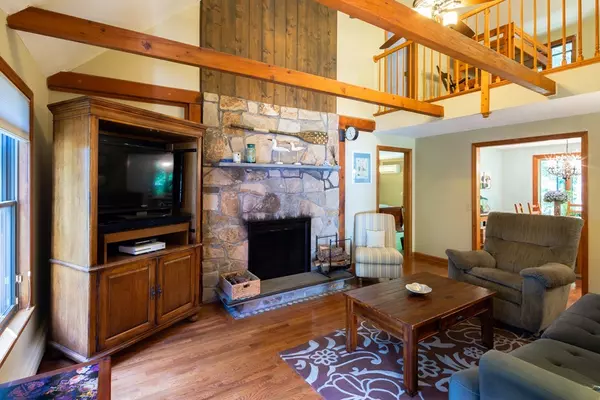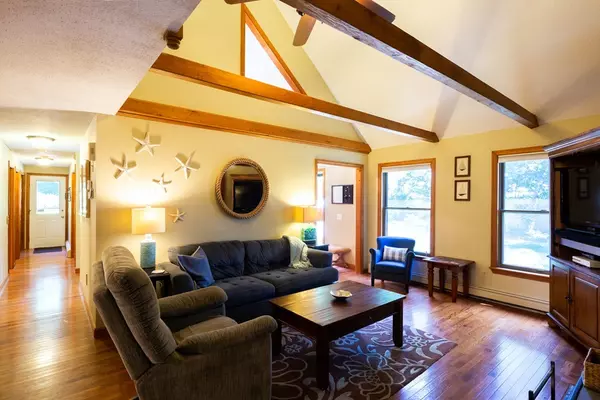$455,000
$449,000
1.3%For more information regarding the value of a property, please contact us for a free consultation.
4 Beds
2.5 Baths
2,680 SqFt
SOLD DATE : 11/01/2018
Key Details
Sold Price $455,000
Property Type Single Family Home
Sub Type Single Family Residence
Listing Status Sold
Purchase Type For Sale
Square Footage 2,680 sqft
Price per Sqft $169
MLS Listing ID 72393128
Sold Date 11/01/18
Style Cape, Contemporary
Bedrooms 4
Full Baths 2
Half Baths 1
HOA Y/N false
Year Built 1986
Annual Tax Amount $3,175
Tax Year 2018
Lot Size 1.480 Acres
Acres 1.48
Property Description
Large beautiful Cape with contemporary flair on 1.48 acres has all the space you need, inside and out. Dramatic entry foyer leads to living room with cathedral ceiling and gorgeous stone fireplace. Newer hardwood floors downstairs, 1st floor master suite with 2 walk-in closets & large bath, pretty kitchen with Corian counters and white subway tile backsplash,dining room, dedicated laundry, half bath, and another bedroom or office. Upstairs are 2 more bedrooms, full bath, loft space and jumbo sized bonus room that many would use as a bedroom. Newer carpet upstairs. Natural gas heat and central A/C, 2 car detached garage/barn with loft storage. Roof is just a few years old and gas furnace and water heater also newer. Very nicely maintained home is ready to move right in and enjoy.
Location
State MA
County Barnstable
Area Brewster (Village)
Zoning Residentia
Direction Rt 6A to Stonybrook Rd to left on Run Hill Rd to #151
Rooms
Basement Full, Interior Entry, Concrete
Interior
Heating Central, Hot Water, Natural Gas
Cooling Central Air, Wall Unit(s)
Flooring Wood, Tile, Vinyl, Carpet
Fireplaces Number 1
Appliance Range, Dishwasher, Refrigerator, Washer, Dryer, Gas Water Heater, Tank Water Heaterless, Utility Connections for Electric Range, Utility Connections for Electric Oven, Utility Connections for Electric Dryer
Laundry Washer Hookup
Exterior
Garage Spaces 2.0
Utilities Available for Electric Range, for Electric Oven, for Electric Dryer, Washer Hookup
Waterfront Description Beach Front, Bay, Lake/Pond, 1 to 2 Mile To Beach, Beach Ownership(Public)
Roof Type Shingle
Total Parking Spaces 6
Garage Yes
Building
Lot Description Wooded, Cleared
Foundation Concrete Perimeter
Sewer Inspection Required for Sale
Water Public
Architectural Style Cape, Contemporary
Others
Senior Community false
Read Less Info
Want to know what your home might be worth? Contact us for a FREE valuation!

Our team is ready to help you sell your home for the highest possible price ASAP
Bought with Michael Leighton • Leighton Realty
GET MORE INFORMATION
Broker-Owner






