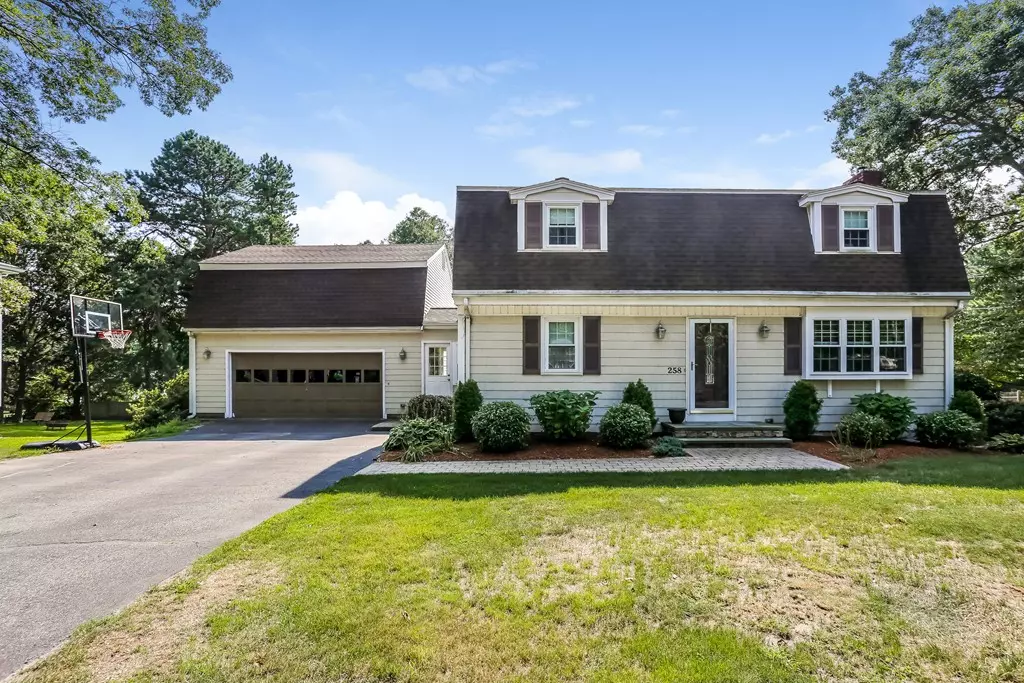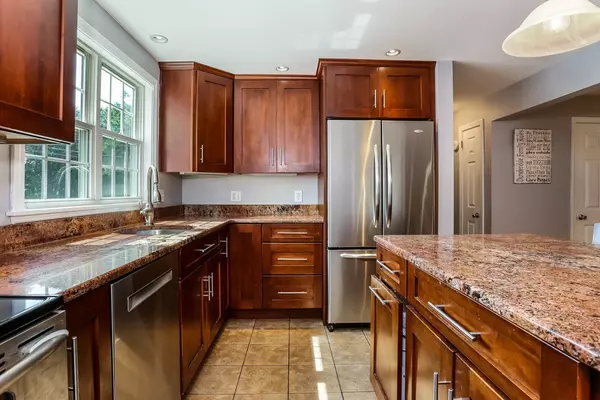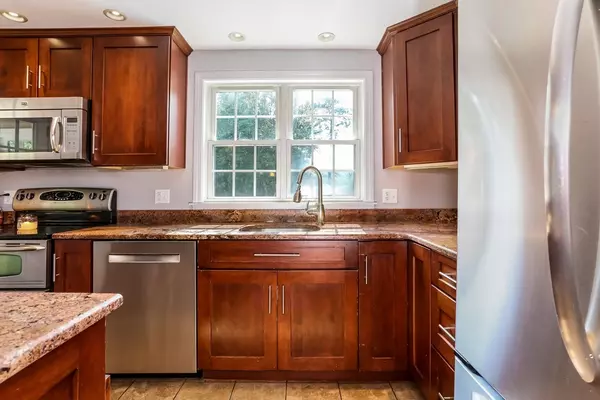$385,000
$375,000
2.7%For more information regarding the value of a property, please contact us for a free consultation.
4 Beds
1.5 Baths
1,974 SqFt
SOLD DATE : 11/30/2018
Key Details
Sold Price $385,000
Property Type Single Family Home
Sub Type Single Family Residence
Listing Status Sold
Purchase Type For Sale
Square Footage 1,974 sqft
Price per Sqft $195
MLS Listing ID 72392402
Sold Date 11/30/18
Style Colonial
Bedrooms 4
Full Baths 1
Half Baths 1
HOA Y/N false
Year Built 1968
Annual Tax Amount $3,720
Tax Year 2018
Lot Size 0.280 Acres
Acres 0.28
Property Description
ALL OFFERS ARE DUE BY MONDAY 9/17/18 BY 5. PLEASE EMAIL ALL OFFERS TO LISTING AGENT. PLEASE INCLUDE THE ATTACHED SELLERS DISCLOSURE AND LEAD PAINT WITH YOUR OFFER. THANK YOU. IF YOU'RE RAISING more than just your standard of living, then you will appreciate the tree shaded yard that comes with this 1974 square foot Impeccably kept 4 bedroom, 1.5 bath Gambrel home in East Taunton. The home which has an unassuming charm that complements the environment, offers a sun-drenched Granite kitchen with updated cabinets and Stainless Steel Appliances, Separate Formal Dining Room, Hardwood Floors throughout, Beautiful Completely fenced in backyard with salt water pool, play area, massive composite deck, and an over sized patio with fire pit. Newer Roof and windows, 2 Car Garage with Steel beam...and don't forget about the wonderfully finished basement with wet bar. This house has too many upgrades to mention....come by and take a look at where your moving...all for $375,000.
Location
State MA
County Bristol
Zoning Res
Direction Caswell St
Rooms
Family Room Closet/Cabinets - Custom Built, Flooring - Stone/Ceramic Tile, Wet Bar, Cable Hookup, Exterior Access, Remodeled
Basement Full, Finished, Walk-Out Access, Interior Entry
Primary Bedroom Level Second
Dining Room Closet, Flooring - Hardwood
Kitchen Flooring - Hardwood, Countertops - Stone/Granite/Solid, Kitchen Island, Cabinets - Upgraded, Open Floorplan, Recessed Lighting, Remodeled, Stainless Steel Appliances
Interior
Heating Baseboard, Oil
Cooling Central Air
Flooring Tile, Hardwood
Fireplaces Number 1
Fireplaces Type Living Room
Appliance Range, Dishwasher, Microwave, Refrigerator, Oil Water Heater, Utility Connections for Electric Range, Utility Connections for Electric Dryer
Laundry Laundry Closet, Flooring - Stone/Ceramic Tile, In Basement, Washer Hookup
Exterior
Exterior Feature Rain Gutters, Storage, Stone Wall
Garage Spaces 2.0
Fence Fenced/Enclosed, Fenced
Pool Above Ground
Community Features House of Worship, Public School
Utilities Available for Electric Range, for Electric Dryer, Washer Hookup
Roof Type Shingle
Total Parking Spaces 6
Garage Yes
Private Pool true
Building
Lot Description Cleared, Level
Foundation Concrete Perimeter
Sewer Private Sewer
Water Public
Architectural Style Colonial
Others
Senior Community false
Read Less Info
Want to know what your home might be worth? Contact us for a FREE valuation!

Our team is ready to help you sell your home for the highest possible price ASAP
Bought with Ashley Trapp • eXp Realty
GET MORE INFORMATION
Broker-Owner






