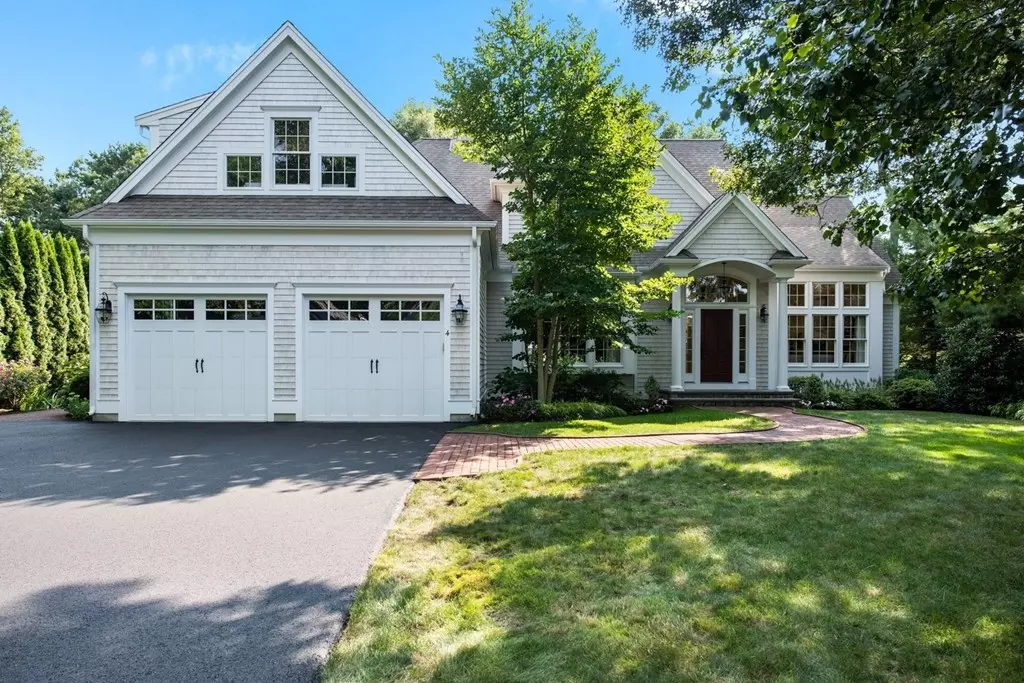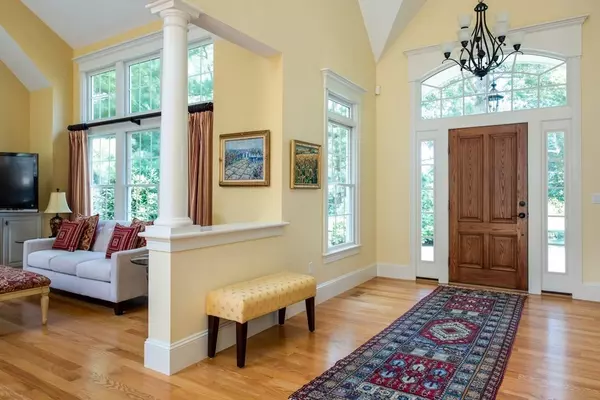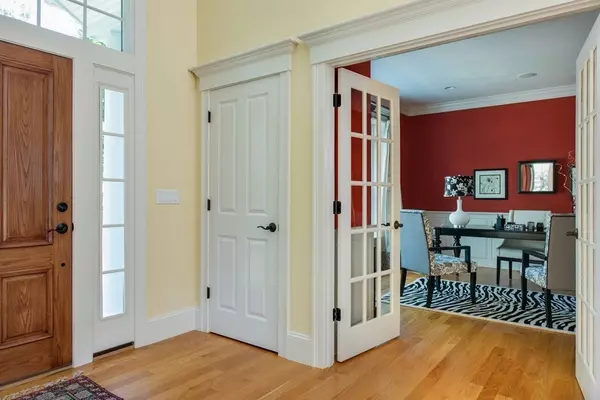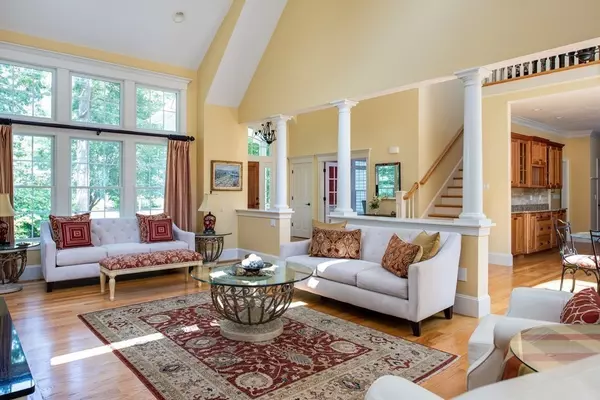$983,000
$995,000
1.2%For more information regarding the value of a property, please contact us for a free consultation.
4 Beds
4.5 Baths
4,108 SqFt
SOLD DATE : 10/16/2018
Key Details
Sold Price $983,000
Property Type Single Family Home
Sub Type Single Family Residence
Listing Status Sold
Purchase Type For Sale
Square Footage 4,108 sqft
Price per Sqft $239
MLS Listing ID 72391822
Sold Date 10/16/18
Style Cape, Contemporary
Bedrooms 4
Full Baths 4
Half Baths 1
HOA Y/N true
Year Built 2008
Annual Tax Amount $11,840
Tax Year 2018
Lot Size 0.380 Acres
Acres 0.38
Property Description
Extraordinary custom built home overlooking the 9th fairway of the prestigious gated Ridge Club just steps to the clubhouse, pool and tennis courts. The bright open floor plan offers over 4000 square feet of luxury living including a cathedraled front to back fireplaced living room, formal dining with built-ins, a granite cooks kitchen, 1st floor master suite and 3 additional bedrooms and a home office/study on the 2nd level. The finished lower level offers 2 large rooms, a kitchenette and a 4th full bath. This meticulous residence features elaborate moldings & columns, custom built-ins, central alarm, vacuum & air, professional landscaping, irrigation and fabulous golf course views. Combine this with all the amenities the Ridge Club has to offer and you have the perfect country club home.
Location
State MA
County Barnstable
Area South Sandwich
Zoning R2
Direction Farmersville Road to gated entrance of The Ridge Club to first left onto Open Space Drive.
Rooms
Family Room Flooring - Wood
Basement Full, Partially Finished, Interior Entry
Primary Bedroom Level First
Dining Room Flooring - Wood, Recessed Lighting
Kitchen Balcony / Deck, Kitchen Island, Cabinets - Upgraded, Open Floorplan, Recessed Lighting, Wine Chiller
Interior
Interior Features Library, Exercise Room, Bonus Room, Central Vacuum
Heating Forced Air, Natural Gas
Cooling Central Air
Flooring Wood, Tile, Carpet, Flooring - Wood
Fireplaces Number 1
Fireplaces Type Living Room
Appliance Range, Dishwasher, Microwave, Refrigerator, Washer, Dryer, Vacuum System, Range Hood, Gas Water Heater, Plumbed For Ice Maker, Utility Connections for Gas Range, Utility Connections for Electric Dryer
Laundry Washer Hookup
Exterior
Exterior Feature Balcony
Garage Spaces 2.0
Utilities Available for Gas Range, for Electric Dryer, Washer Hookup, Icemaker Connection
Waterfront Description Beach Front, Bay, 1 to 2 Mile To Beach, Beach Ownership(Public)
Roof Type Shingle
Total Parking Spaces 4
Garage Yes
Building
Lot Description Level
Foundation Concrete Perimeter
Sewer Private Sewer
Water Public
Architectural Style Cape, Contemporary
Read Less Info
Want to know what your home might be worth? Contact us for a FREE valuation!

Our team is ready to help you sell your home for the highest possible price ASAP
Bought with Amanda DeFazio • Kinlin Grover Real Estate
GET MORE INFORMATION
Broker-Owner






