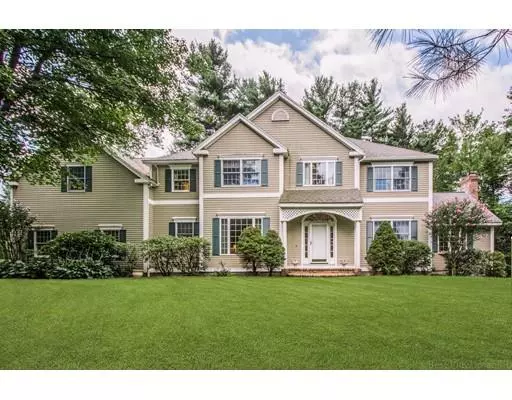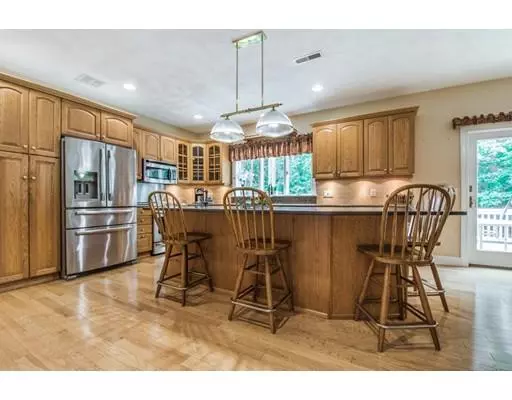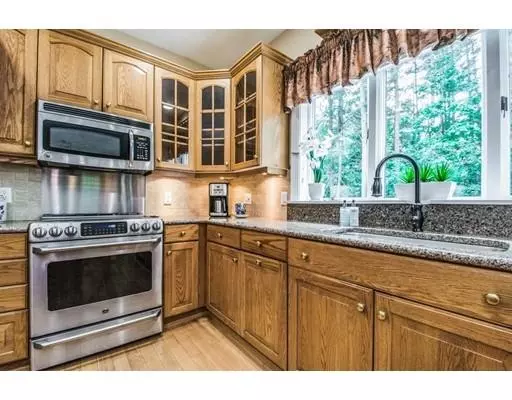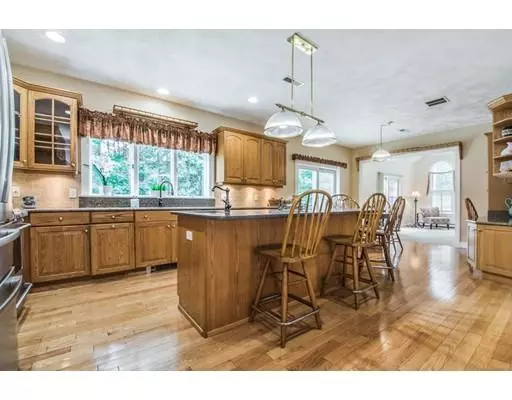$780,000
$789,900
1.3%For more information regarding the value of a property, please contact us for a free consultation.
4 Beds
3 Baths
3,550 SqFt
SOLD DATE : 03/06/2019
Key Details
Sold Price $780,000
Property Type Single Family Home
Sub Type Single Family Residence
Listing Status Sold
Purchase Type For Sale
Square Footage 3,550 sqft
Price per Sqft $219
Subdivision Old Harvard Estates
MLS Listing ID 72391376
Sold Date 03/06/19
Style Colonial
Bedrooms 4
Full Baths 3
HOA Fees $20/ann
HOA Y/N true
Year Built 1993
Annual Tax Amount $11,593
Tax Year 2018
Lot Size 2.500 Acres
Acres 2.5
Property Description
BACK ON THE MARKET! The buyer's financing fell through, this is your opportunity to own this stately Colonial home sited on 2.5 acres in one of Boxborough's premier neighborhoods! Impeccably maintained from the eat-in kitchen with custom cabinetry, Stainless appliances and granite to the true master suite, there's nothing to do but pack your bags! The main floor flows beautifully with a formal dining room off the kitchen and a front-to-back family room boasting a cathedral ceiling, skylights, arched windows as well as a brick-faced fireplace. The living room looks out over the front garden and the office/first floor bedroom is en-suite with a full bath. The second floor boasts a master suite with spa bath and walk-in closet, three large bedrooms, a second full bath and storage over the garage. Kick back and relax in the finished lower level, this home has it all! The top-rated Acton Boxborough schools and easy access to all major commuting routes add to the value, don't miss this one!
Location
State MA
County Middlesex
Zoning AR
Direction Burroughs Rd to Old Harvard Rd. to Robinson Rd. (second entrance) to Steele Lane or use GPS
Rooms
Family Room Skylight, Cathedral Ceiling(s), Ceiling Fan(s), Flooring - Wall to Wall Carpet, Deck - Exterior, Exterior Access, Recessed Lighting
Basement Full, Finished
Primary Bedroom Level Second
Dining Room Flooring - Hardwood, Chair Rail
Kitchen Flooring - Hardwood, Dining Area, Countertops - Stone/Granite/Solid, Kitchen Island, Deck - Exterior, Recessed Lighting, Slider, Stainless Steel Appliances
Interior
Interior Features Cathedral Ceiling(s), Open Floorplan, Recessed Lighting, Slider, Entrance Foyer, Bonus Room, Play Room, Office
Heating Baseboard, Oil
Cooling Central Air
Flooring Tile, Carpet, Hardwood, Flooring - Hardwood, Flooring - Wall to Wall Carpet
Fireplaces Number 1
Fireplaces Type Family Room
Appliance Oven, Dishwasher, Microwave, Refrigerator, Oil Water Heater, Utility Connections for Electric Range, Utility Connections for Electric Oven, Utility Connections for Electric Dryer
Laundry Flooring - Vinyl, First Floor, Washer Hookup
Exterior
Exterior Feature Sprinkler System
Garage Spaces 2.0
Community Features Public Transportation, Shopping, Tennis Court(s), Park, Walk/Jog Trails, Stable(s), Golf, Medical Facility, Bike Path, Conservation Area, Highway Access, House of Worship, Public School
Utilities Available for Electric Range, for Electric Oven, for Electric Dryer, Washer Hookup
Roof Type Shingle
Total Parking Spaces 6
Garage Yes
Building
Foundation Concrete Perimeter
Sewer Private Sewer
Water Private
Architectural Style Colonial
Schools
Elementary Schools Choice Of 6
Middle Schools Rj Grey
High Schools Abrhs
Others
Acceptable Financing Contract
Listing Terms Contract
Read Less Info
Want to know what your home might be worth? Contact us for a FREE valuation!

Our team is ready to help you sell your home for the highest possible price ASAP
Bought with Chung - Ling S. Wu • Coldwell Banker Residential Brokerage - Acton
GET MORE INFORMATION
Broker-Owner






