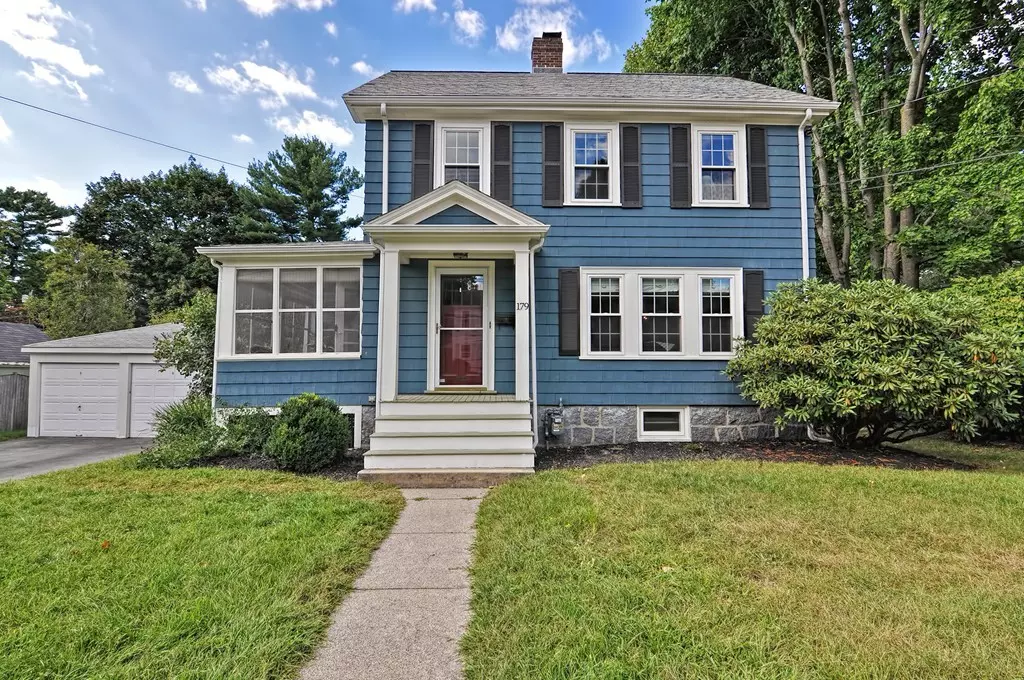$615,500
$599,900
2.6%For more information regarding the value of a property, please contact us for a free consultation.
3 Beds
1.5 Baths
1,268 SqFt
SOLD DATE : 10/18/2018
Key Details
Sold Price $615,500
Property Type Single Family Home
Sub Type Single Family Residence
Listing Status Sold
Purchase Type For Sale
Square Footage 1,268 sqft
Price per Sqft $485
Subdivision Endicott
MLS Listing ID 72390346
Sold Date 10/18/18
Style Colonial
Bedrooms 3
Full Baths 1
Half Baths 1
HOA Y/N false
Year Built 1932
Annual Tax Amount $6,185
Tax Year 2018
Lot Size 0.280 Acres
Acres 0.28
Property Description
WOW! BEAUTIFUL blend of charm, elegance, updates & SUPERB ENDICOTT LOCATION combine to make this delightful colonial a special property. Magnificent HARDWOOD floors & natural woodwork are in abundance. SPACIOUS living room w/ FIREPLACE is large enough for multiple seating areas. Dining room has built-in china cabinet and craftsman-style window that makes a lovely focal point. Kitchen is generous w/ updated maple cabinets & bright windows. A terrific MUDROOM area and half bath next to the back door are convenient, and the lovely PORCH is the PERFECT spot to relax. Upstairs the full bath is beautifully UPDATED with stone & granite and an old world tub and tiled shower. 2 bedrooms are generous, the 3rd is smaller and ideal for office or child's room; all have TERRIFIC CLOSETS. TONS of storage in the clean, dry basement, 5 min.walk to schools & train, walk up attic, 2 car garage, and AMAZING BACKYARD complete this PICTURE PERFECT PROPERTY. MOVE RIGHT IN!!
Location
State MA
County Norfolk
Area Endicott
Zoning RES
Direction East Street to Jefferson Street
Rooms
Basement Full, Walk-Out Access, Interior Entry, Unfinished
Primary Bedroom Level Second
Dining Room Closet/Cabinets - Custom Built, Flooring - Hardwood, Chair Rail
Kitchen Flooring - Laminate, Cabinets - Upgraded, Exterior Access, Recessed Lighting, Gas Stove
Interior
Heating Baseboard, Hot Water, Natural Gas
Cooling Central Air
Flooring Hardwood, Flooring - Wood
Fireplaces Number 1
Fireplaces Type Living Room
Appliance Range, Dishwasher, Disposal, Microwave, Refrigerator, Gas Water Heater, Tank Water Heater, Utility Connections for Gas Range, Utility Connections for Gas Dryer
Laundry Gas Dryer Hookup, Washer Hookup, In Basement
Exterior
Exterior Feature Professional Landscaping, Stone Wall
Garage Spaces 2.0
Community Features Public Transportation, Shopping, Park, Walk/Jog Trails, Medical Facility, Highway Access, House of Worship, Private School, Public School, T-Station, Sidewalks
Utilities Available for Gas Range, for Gas Dryer, Washer Hookup
Roof Type Shingle
Total Parking Spaces 4
Garage Yes
Building
Lot Description Cleared, Level
Foundation Stone, Granite
Sewer Public Sewer
Water Public
Architectural Style Colonial
Schools
Elementary Schools Oakdale
Middle Schools Dedham
High Schools Dedham
Others
Senior Community false
Acceptable Financing Contract
Listing Terms Contract
Read Less Info
Want to know what your home might be worth? Contact us for a FREE valuation!

Our team is ready to help you sell your home for the highest possible price ASAP
Bought with Witter & Witter Boston / Cape Cod Connection • Gibson Sotheby's International Realty
GET MORE INFORMATION
Broker-Owner






