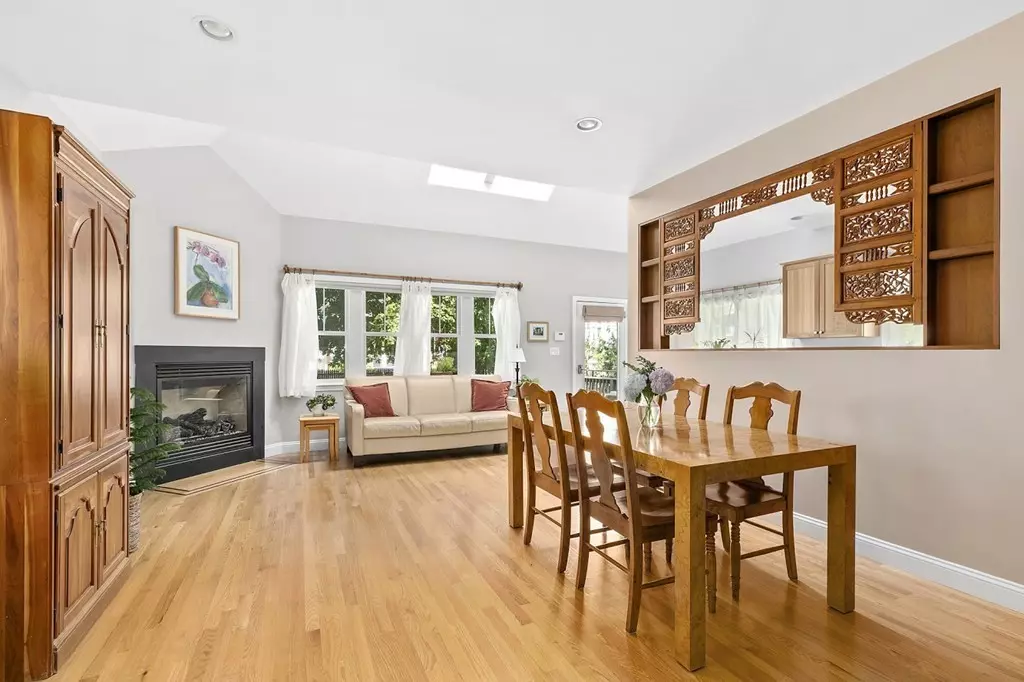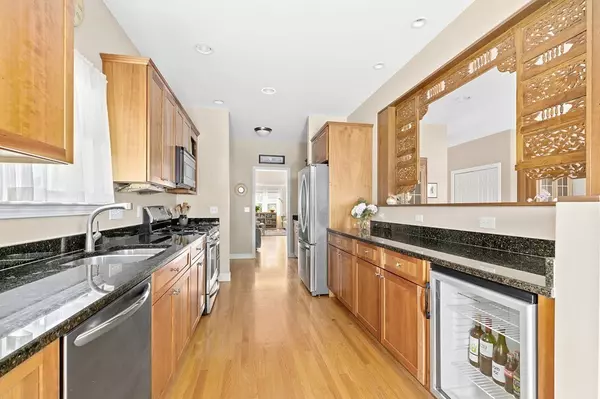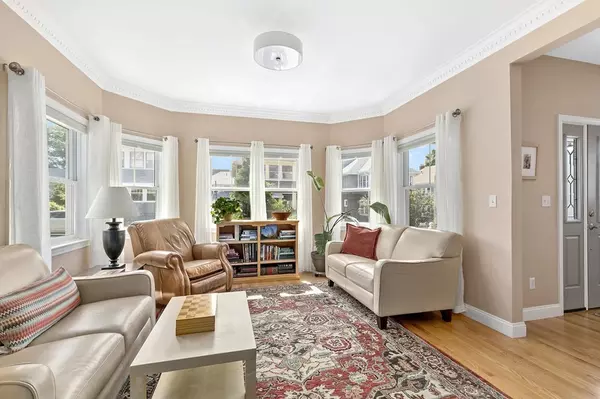$910,000
$929,000
2.0%For more information regarding the value of a property, please contact us for a free consultation.
4 Beds
2.5 Baths
2,463 SqFt
SOLD DATE : 11/16/2018
Key Details
Sold Price $910,000
Property Type Single Family Home
Sub Type Single Family Residence
Listing Status Sold
Purchase Type For Sale
Square Footage 2,463 sqft
Price per Sqft $369
Subdivision Adams Village - Dorchester
MLS Listing ID 72388988
Sold Date 11/16/18
Style Victorian
Bedrooms 4
Full Baths 2
Half Baths 1
HOA Y/N false
Year Built 2003
Annual Tax Amount $6,912
Tax Year 2018
Lot Size 5,227 Sqft
Acres 0.12
Property Description
Located in the heart of Adams Village, this beautiful 2003 construction aligns with the area's Victorian-style facades, reflecting period detail and craftsmanship. The interior of this home offers modern amenities while maintaining that quintessential New England character. The grand foyer leads into a flexible living space, highlighted by vaulted ceilings, oversized windows with three exposures that flood the rooms with light. Enjoy a formal sitting area, dining or space for an office. The kitchen boasts meticulously crafted cabinetry, granite counter tops, stainless steel appliances and an additional butler's pantry for the at-home chef in mind. The kitchen leads out onto the beautifully landscaped backyard with a paved driveway. The upper floors of the home offer four large bedrooms, ample walk-in closets and two spacious full baths. The basement has excellent ceiling height and is currently utilized as an artist studio. Also perfect for a cozy media room, or workout space.
Location
State MA
County Suffolk
Area Dorchester
Zoning Res
Direction Adams Street to Pierce Ave
Rooms
Basement Full, Partially Finished, Sump Pump, Concrete
Interior
Interior Features Central Vacuum
Heating Forced Air, Natural Gas
Cooling Central Air
Flooring Tile, Hardwood
Fireplaces Number 1
Appliance Range, Oven, Dishwasher, Disposal, Microwave, Refrigerator, Freezer, Washer, Dryer, Wine Refrigerator, Gas Water Heater, Utility Connections for Gas Range, Utility Connections for Gas Oven, Utility Connections for Gas Dryer
Laundry Washer Hookup
Exterior
Fence Fenced
Community Features Public Transportation, Shopping, Park, Medical Facility, Laundromat, Highway Access, House of Worship, Marina, Private School, Public School, T-Station
Utilities Available for Gas Range, for Gas Oven, for Gas Dryer, Washer Hookup
Waterfront Description Beach Front, Bay, 1 to 2 Mile To Beach, Beach Ownership(Public)
Roof Type Shingle
Total Parking Spaces 2
Garage No
Building
Lot Description Level
Foundation Concrete Perimeter
Sewer Public Sewer
Water Public
Architectural Style Victorian
Schools
Elementary Schools Murphy School
Middle Schools Murphy School
High Schools Choice Bps
Others
Senior Community false
Read Less Info
Want to know what your home might be worth? Contact us for a FREE valuation!

Our team is ready to help you sell your home for the highest possible price ASAP
Bought with Julie Holenport • Coldwell Banker Residential Brokerage - Boston - South End
GET MORE INFORMATION
Broker-Owner






