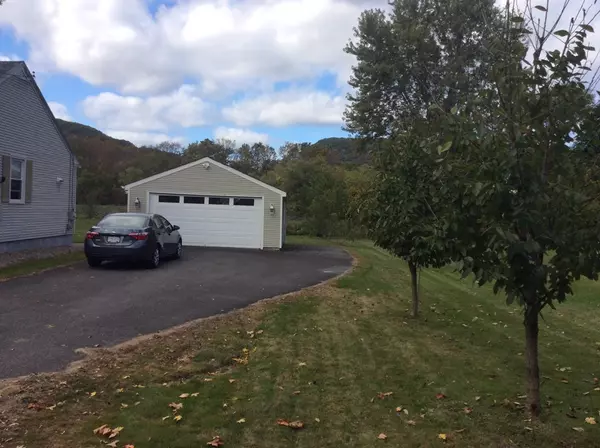$237,900
$249,900
4.8%For more information regarding the value of a property, please contact us for a free consultation.
3 Beds
1 Bath
974 SqFt
SOLD DATE : 11/05/2018
Key Details
Sold Price $237,900
Property Type Single Family Home
Sub Type Single Family Residence
Listing Status Sold
Purchase Type For Sale
Square Footage 974 sqft
Price per Sqft $244
MLS Listing ID 72387098
Sold Date 11/05/18
Style Ranch
Bedrooms 3
Full Baths 1
HOA Y/N false
Year Built 1955
Annual Tax Amount $3,220
Tax Year 2018
Lot Size 0.500 Acres
Acres 0.5
Property Description
~~Located in a quintessential New England town, this ranch style home is set at the foot of Sugerloaf mountain! This beautiful home includes an eat in kitchen with an open floor plan into the large living room and hardwood flooring throughout! Additionally, there are three bedrooms, a full bath and an unfinished basement just waiting for your design ideas! Sit on your large back deck and enjoy a barbecue with the family! Enormous two car garage with plenty of space for storage or a workshop! The current owner has worked very hard to create an oasis in the backyard with natural fencing using mature aborvitaes, 12 varieties of flowering plants and trees, including Apple, peach, nectarine and cherry trees along with blueberry and raspberry bushes and a nice garden bed for your future veggies! Whether you are first time home buyers or looking for a place to retire, this home could be perfect for you!
Location
State MA
County Franklin
Zoning res
Direction Rt 116 to Rt 47
Rooms
Basement Full, Interior Entry, Concrete, Unfinished
Primary Bedroom Level First
Kitchen Flooring - Stone/Ceramic Tile, Dining Area, Exterior Access, Open Floorplan
Interior
Heating Baseboard, Oil
Cooling Window Unit(s)
Flooring Tile, Vinyl, Hardwood
Appliance Range, Dishwasher, Refrigerator, Washer, Dryer, Electric Water Heater, Utility Connections for Electric Range, Utility Connections for Electric Oven, Utility Connections for Electric Dryer
Laundry In Basement, Washer Hookup
Exterior
Exterior Feature Rain Gutters, Fruit Trees, Garden
Garage Spaces 2.0
Community Features Shopping, Park, Walk/Jog Trails, Bike Path, Conservation Area, House of Worship, Public School, Sidewalks
Utilities Available for Electric Range, for Electric Oven, for Electric Dryer, Washer Hookup
View Y/N Yes
View Scenic View(s)
Roof Type Shingle
Total Parking Spaces 4
Garage Yes
Building
Lot Description Cleared, Level
Foundation Block
Sewer Public Sewer
Water Public
Architectural Style Ranch
Schools
High Schools Frontier
Others
Senior Community false
Acceptable Financing Contract
Listing Terms Contract
Read Less Info
Want to know what your home might be worth? Contact us for a FREE valuation!

Our team is ready to help you sell your home for the highest possible price ASAP
Bought with Linda Michaud • Jones Group REALTORS®
GET MORE INFORMATION
Broker-Owner






