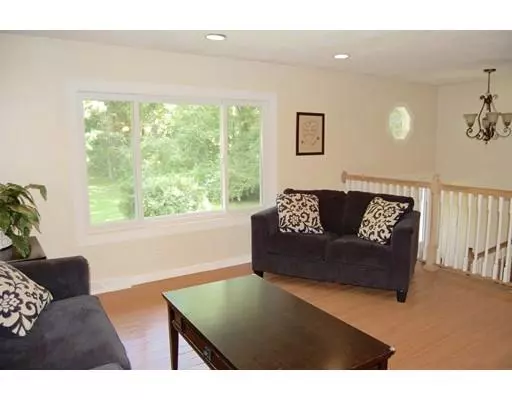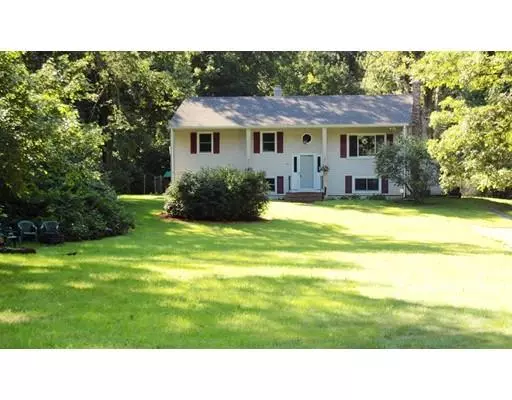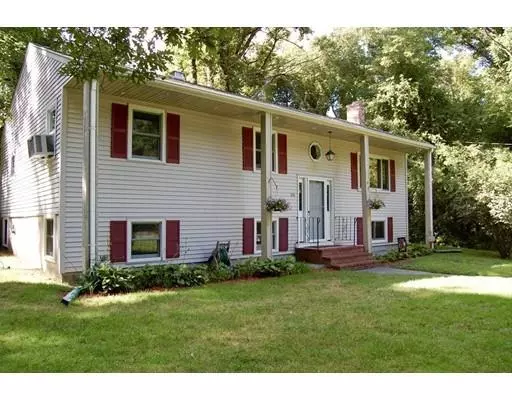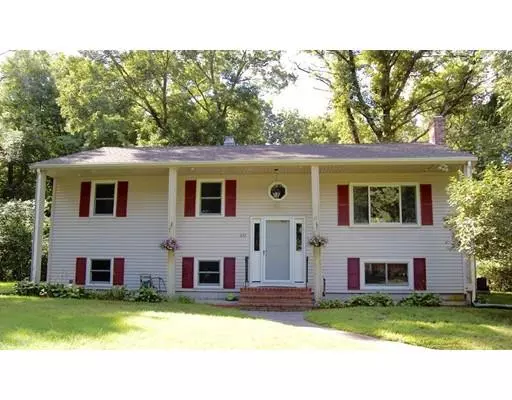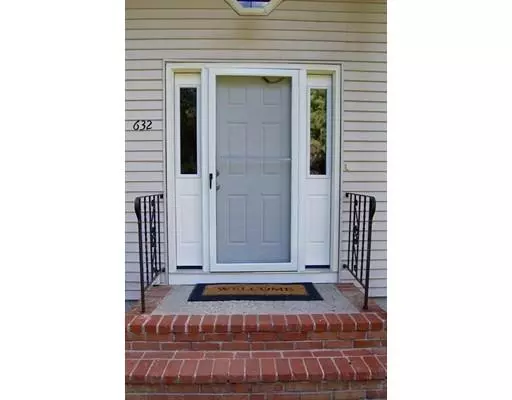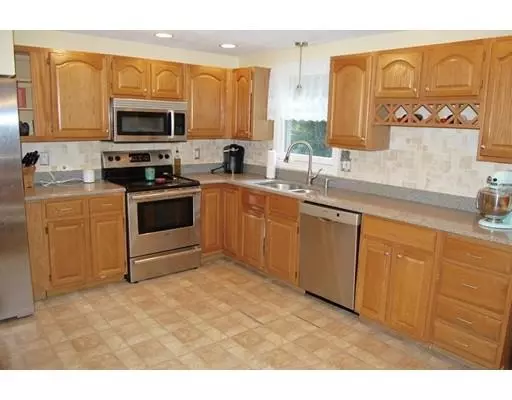$337,500
$359,900
6.2%For more information regarding the value of a property, please contact us for a free consultation.
4 Beds
1.5 Baths
2,093 SqFt
SOLD DATE : 02/07/2019
Key Details
Sold Price $337,500
Property Type Single Family Home
Sub Type Single Family Residence
Listing Status Sold
Purchase Type For Sale
Square Footage 2,093 sqft
Price per Sqft $161
MLS Listing ID 72384658
Sold Date 02/07/19
Style Raised Ranch
Bedrooms 4
Full Baths 1
Half Baths 1
Year Built 1978
Annual Tax Amount $4,643
Tax Year 2018
Lot Size 0.980 Acres
Acres 0.98
Property Description
New Price! Location! Wonderful, oversized 4 bedroom raised ranch/split w/lots of upgrades offers large, open kitchen, huge dining area, plus breakfast bar, nice cabinets, silestone counters w/tile backsplash, slider to large, 2-tiered deck & fenced in backyard. Bright, open family room, plus 3 bedrooms & full bath on upper level. Master bedroom has slider to deck overlooking backyard. Full bath offers large tub w/jacuzzi jets, tiled shower, big linen closet. Lower level great for in-law, teenage suite or au pair suite offering huge family room w/wood fireplace, ceiling fan, recessed lighting, entertainment bar. 4th bedrm in lower level has lots of windows, recessed lighting, closet. Could be perfect for an office. LL roughed for full bath. Brand new roof just installed. All brand new Andersen windows. Newer recessed lighting thru-out. All appliances stay including W&D. Tucked away & beautifully set on a quiet dead end street w/easy access to routes 495, 24 and all Raynham has to offer!
Location
State MA
County Bristol
Zoning RES
Direction Rte 138 (Broadway) to Wilbur St to Left on Hall St or Elm St E to Hall St. 632 is at the end on left
Rooms
Family Room Ceiling Fan(s), Flooring - Laminate, Exterior Access, Open Floorplan, Recessed Lighting, Remodeled
Basement Full, Finished, Interior Entry
Primary Bedroom Level First
Kitchen Flooring - Vinyl, Dining Area, Countertops - Stone/Granite/Solid, Countertops - Upgraded, Breakfast Bar / Nook, Deck - Exterior, Exterior Access, Open Floorplan, Recessed Lighting, Slider
Interior
Heating Forced Air, Oil
Cooling Wall Unit(s), Dual
Flooring Vinyl, Laminate
Fireplaces Number 1
Fireplaces Type Family Room
Appliance Range, Dishwasher, Refrigerator, Washer, Utility Connections for Electric Range, Utility Connections for Electric Oven, Utility Connections for Electric Dryer
Laundry In Basement, Washer Hookup
Exterior
Exterior Feature Rain Gutters, Storage
Fence Fenced
Community Features Public Transportation, Shopping, Highway Access
Utilities Available for Electric Range, for Electric Oven, for Electric Dryer, Washer Hookup
Roof Type Shingle
Total Parking Spaces 8
Garage No
Building
Lot Description Wooded
Foundation Concrete Perimeter
Sewer Public Sewer
Water Public
Architectural Style Raised Ranch
Others
Senior Community false
Read Less Info
Want to know what your home might be worth? Contact us for a FREE valuation!

Our team is ready to help you sell your home for the highest possible price ASAP
Bought with Betty Bradford • Conway - Bridgewater
GET MORE INFORMATION
Broker-Owner

