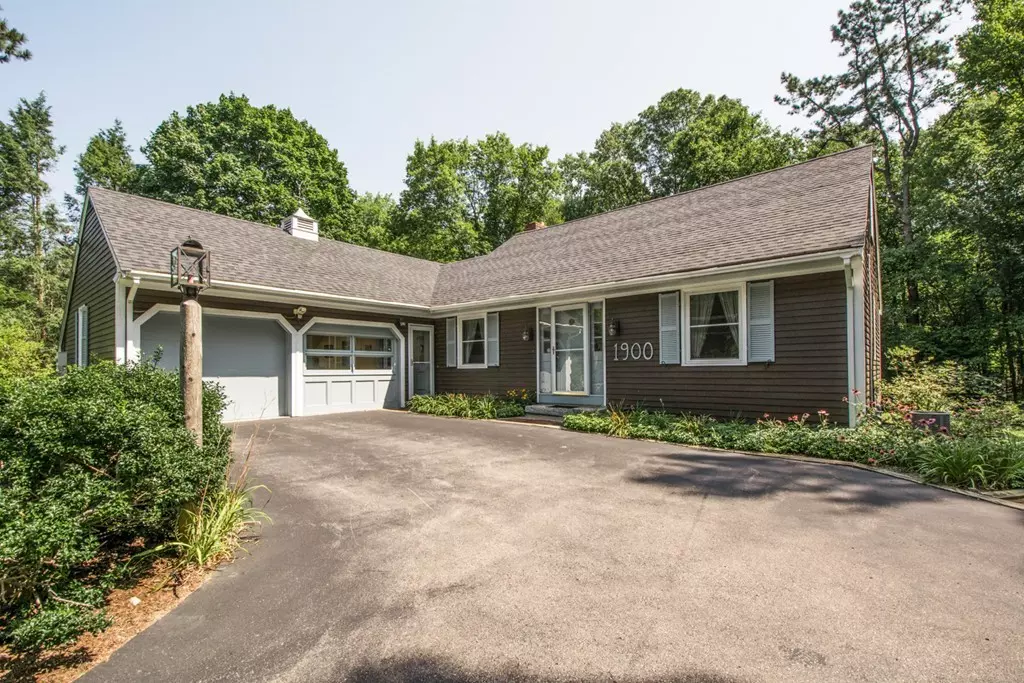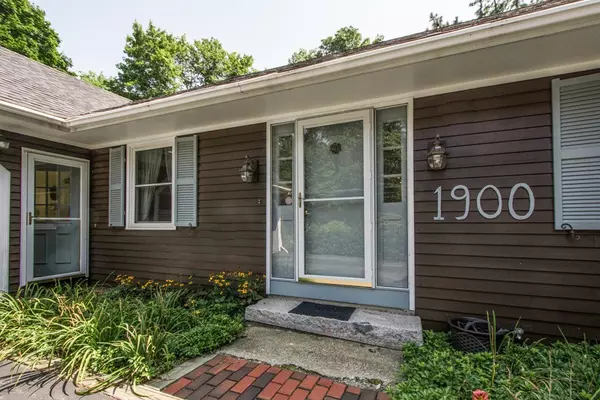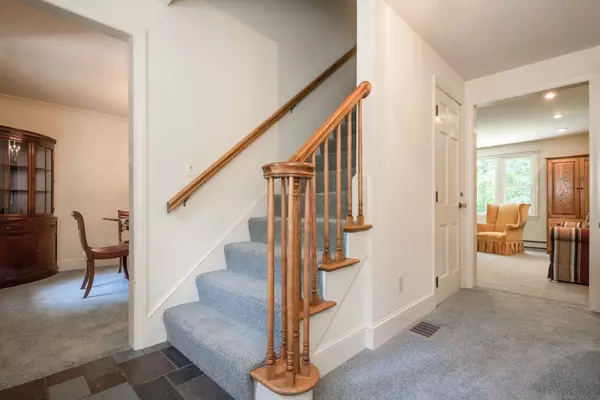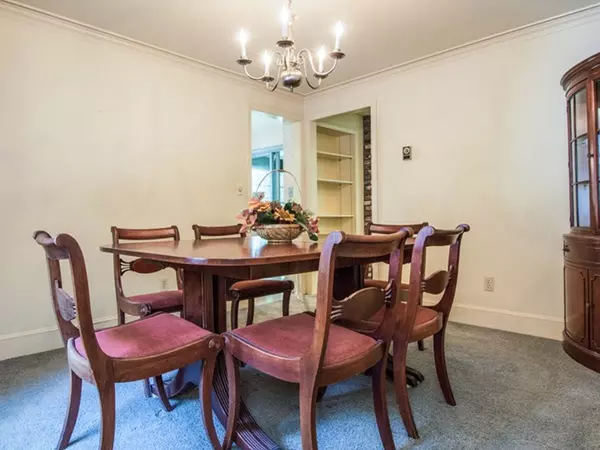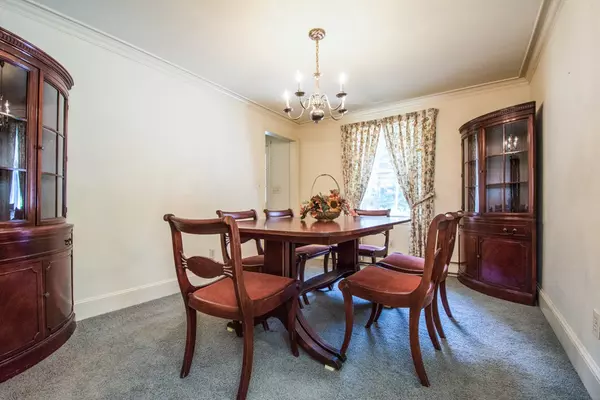$360,000
$369,000
2.4%For more information regarding the value of a property, please contact us for a free consultation.
3 Beds
2 Baths
2,084 SqFt
SOLD DATE : 10/01/2018
Key Details
Sold Price $360,000
Property Type Single Family Home
Sub Type Single Family Residence
Listing Status Sold
Purchase Type For Sale
Square Footage 2,084 sqft
Price per Sqft $172
MLS Listing ID 72384375
Sold Date 10/01/18
Style Cape
Bedrooms 3
Full Baths 2
HOA Y/N false
Year Built 1972
Annual Tax Amount $5,625
Tax Year 2018
Lot Size 1.100 Acres
Acres 1.1
Property Description
A picturesque treed country road, a lush acre property and a custom built Cape style home w/att. garage offer a peaceful retreat on the Easton/Sharon line. The first floor family room is a laid back comfortable place to spend time together. It has distinctive architecture features: vaulted ceiling, skylight & built in bookcases! It opens to the eat-in kitchen which in turn leads to a charming screened porch with flagstone flooring. Fireplace living room with fabulous sunny picture window encourage gathering & lounging on winter days! A formal dining room with deep crown molding...perfect for holiday dinners. The front to back first floor master bedroom with it's smart layout has an ensuite bath & abundant closet space. Upstairs there are two additional oversized bedrooms and a second full bath. Enjoy swimming, fishing & kayaking at nearby Ames Pond - or hiking in Borderland State Park's twenty miles of trails. A well loved home!
Location
State MA
County Norfolk
Zoning R
Direction Plain St. to Bay Rd
Rooms
Family Room Skylight, Cathedral Ceiling(s), Flooring - Hardwood, Flooring - Wall to Wall Carpet, Window(s) - Picture, Exterior Access
Basement Full, Interior Entry, Bulkhead, Sump Pump, Concrete
Primary Bedroom Level First
Dining Room Flooring - Wall to Wall Carpet
Kitchen Dining Area, Dryer Hookup - Electric, Exterior Access, Slider
Interior
Interior Features Sun Room
Heating Forced Air, Electric Baseboard, Natural Gas
Cooling Central Air, Dual
Flooring Tile, Vinyl, Carpet, Hardwood, Flooring - Stone/Ceramic Tile
Fireplaces Number 1
Fireplaces Type Living Room
Appliance Range, Dishwasher, Refrigerator, Washer, Dryer, Washer/Dryer, Gas Water Heater, Tank Water Heater, Utility Connections for Electric Range, Utility Connections for Electric Oven, Utility Connections for Electric Dryer
Laundry First Floor, Washer Hookup
Exterior
Exterior Feature Professional Landscaping
Garage Spaces 1.0
Community Features Public Transportation, Shopping, Park, Walk/Jog Trails, Stable(s), Golf, Medical Facility, Conservation Area, Highway Access, House of Worship, Public School, T-Station
Utilities Available for Electric Range, for Electric Oven, for Electric Dryer, Washer Hookup
Waterfront Description Beach Front, Lake/Pond, 1/2 to 1 Mile To Beach
Roof Type Shingle
Total Parking Spaces 4
Garage Yes
Building
Lot Description Wooded, Level
Foundation Concrete Perimeter
Sewer Private Sewer
Water Private
Architectural Style Cape
Schools
Elementary Schools Gibbons Elem.
Middle Schools O’Donnell
High Schools Stoughton H. S.
Others
Senior Community false
Read Less Info
Want to know what your home might be worth? Contact us for a FREE valuation!

Our team is ready to help you sell your home for the highest possible price ASAP
Bought with Christa S. Griffin • Griffin Realty
GET MORE INFORMATION
Broker-Owner

