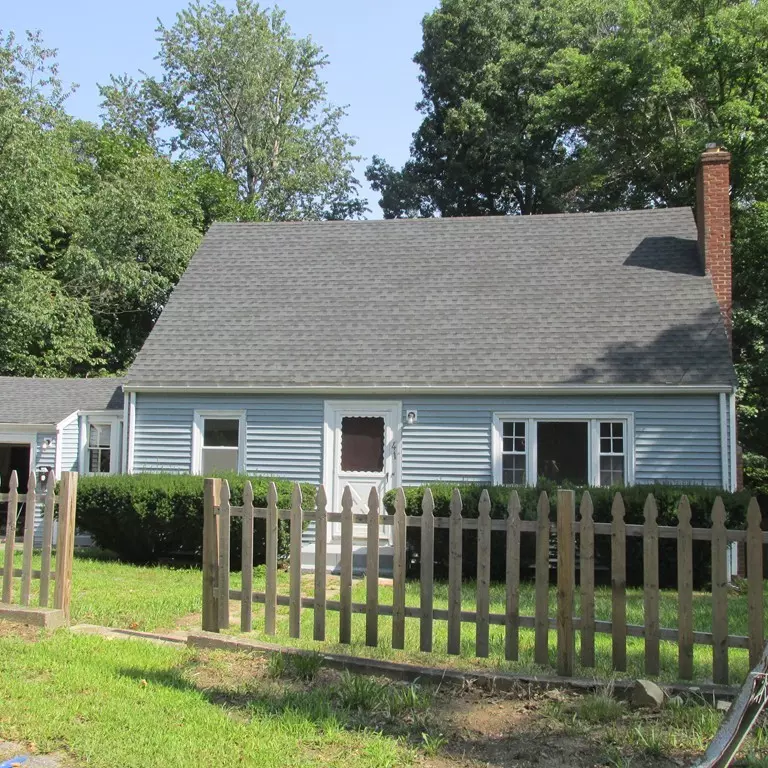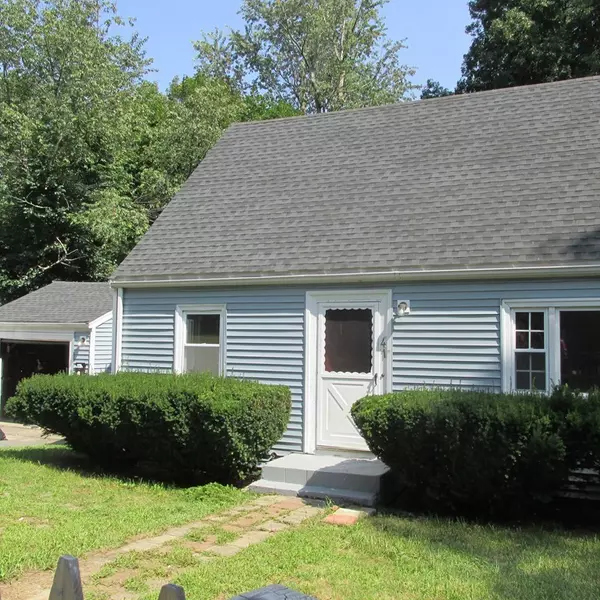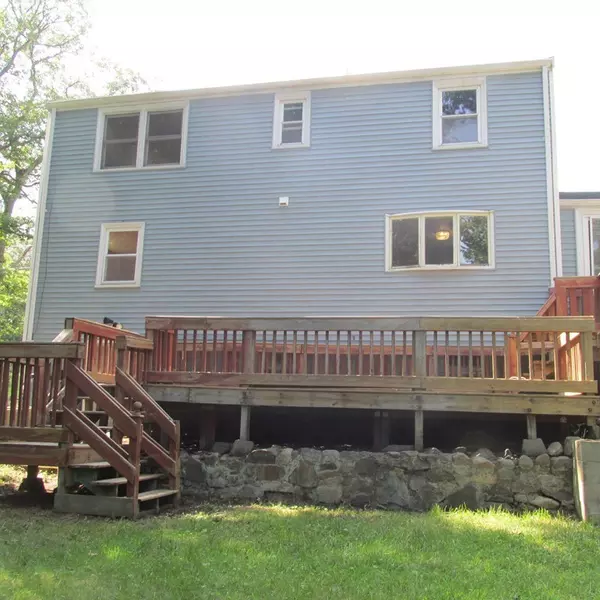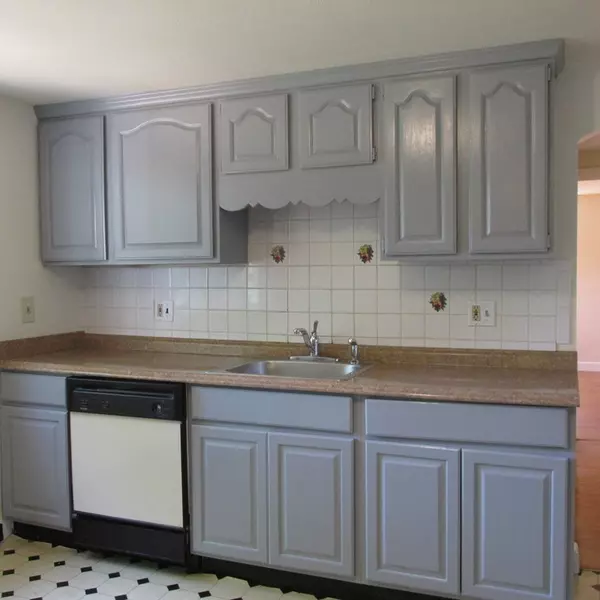$349,000
$359,900
3.0%For more information regarding the value of a property, please contact us for a free consultation.
3 Beds
2.5 Baths
1,452 SqFt
SOLD DATE : 11/09/2018
Key Details
Sold Price $349,000
Property Type Single Family Home
Sub Type Single Family Residence
Listing Status Sold
Purchase Type For Sale
Square Footage 1,452 sqft
Price per Sqft $240
MLS Listing ID 72384128
Sold Date 11/09/18
Style Cape
Bedrooms 3
Full Baths 2
Half Baths 1
HOA Y/N false
Year Built 1900
Annual Tax Amount $4,384
Tax Year 2018
Lot Size 7,405 Sqft
Acres 0.17
Property Description
Nicely updated & spacious 3 bedroom Cape with 2220 s.f of living space including a finished walk-out basement with potential for an in-law set-up. House has a full dormer which makes the 2 upstairs bedrooms and bathroom large and roomy. The bathrooms are fully updated with an oversized tiled walk-in shower. Freshly painted thru-out, polished hardwood flooring, vinyl insulated windows, newer roof and vinyl siding. Newer oil furnace 2013...there is gas in the house and has a gas hot water heater and gas hook-up for clothes dryer. An expanded multi-level deck overlooks a fully fenced private backyard. A large breezeway between the kitchen and garage could easily be turned into another room. Youi'll love the space and the house itself. Great quiet neighborhood away from the traffic.Call for an appointment.
Location
State MA
County Norfolk
Zoning Res
Direction Union St to South St
Rooms
Family Room Bathroom - Half, Cable Hookup, Exterior Access, Open Floorplan, Recessed Lighting, Remodeled
Basement Full, Finished, Walk-Out Access, Interior Entry, Concrete
Primary Bedroom Level Second
Dining Room Flooring - Hardwood, Chair Rail
Kitchen Flooring - Vinyl, Exterior Access
Interior
Interior Features Bonus Room
Heating Central, Forced Air, Oil
Cooling Window Unit(s)
Flooring Wood, Tile, Vinyl, Carpet, Hardwood
Fireplaces Number 1
Fireplaces Type Living Room
Appliance Range, Dishwasher, Gas Water Heater, Utility Connections for Electric Range, Utility Connections for Electric Oven, Utility Connections for Gas Dryer
Laundry In Basement, Washer Hookup
Exterior
Exterior Feature Rain Gutters, Garden
Garage Spaces 1.0
Fence Fenced/Enclosed, Fenced
Community Features Public Transportation, Shopping, Park, Walk/Jog Trails, Highway Access, House of Worship, Public School, T-Station
Utilities Available for Electric Range, for Electric Oven, for Gas Dryer, Washer Hookup
Roof Type Shingle
Total Parking Spaces 2
Garage Yes
Building
Lot Description Gentle Sloping
Foundation Concrete Perimeter
Sewer Public Sewer
Water Public
Architectural Style Cape
Others
Senior Community false
Acceptable Financing Contract
Listing Terms Contract
Read Less Info
Want to know what your home might be worth? Contact us for a FREE valuation!

Our team is ready to help you sell your home for the highest possible price ASAP
Bought with Diane Glenn • Conway - Canton
GET MORE INFORMATION
Broker-Owner






