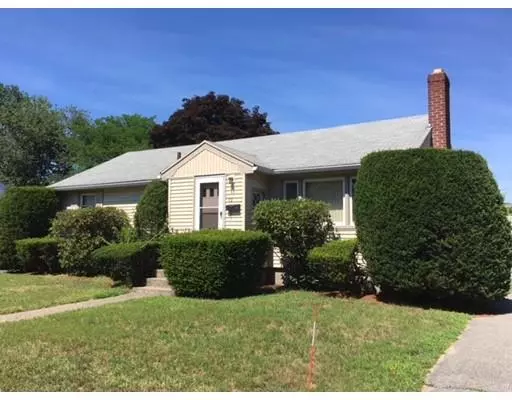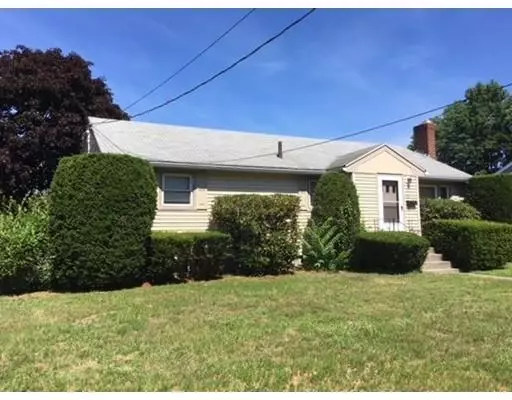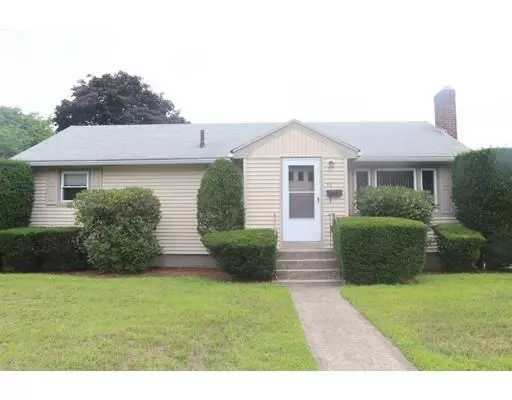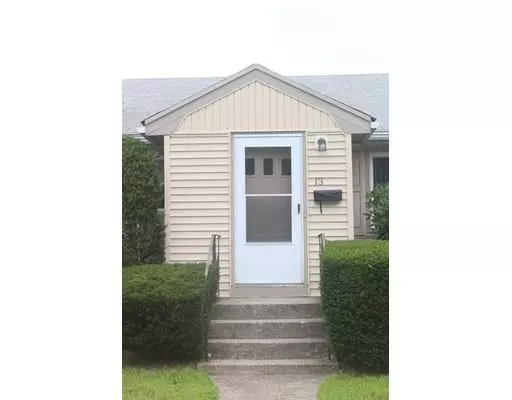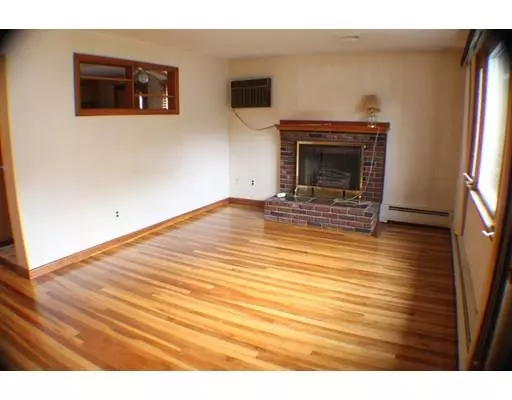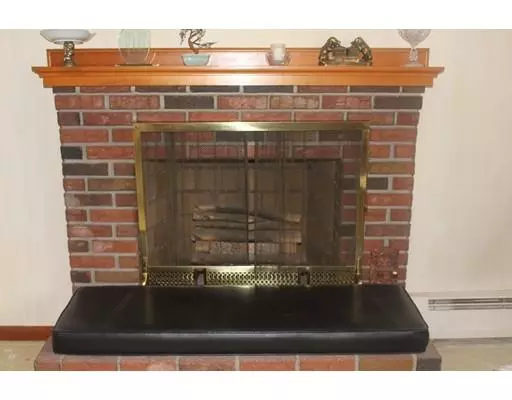$340,000
$339,921
For more information regarding the value of a property, please contact us for a free consultation.
3 Beds
1 Bath
1,532 SqFt
SOLD DATE : 01/22/2019
Key Details
Sold Price $340,000
Property Type Single Family Home
Sub Type Single Family Residence
Listing Status Sold
Purchase Type For Sale
Square Footage 1,532 sqft
Price per Sqft $221
MLS Listing ID 72383242
Sold Date 01/22/19
Style Ranch
Bedrooms 3
Full Baths 1
HOA Y/N false
Year Built 1956
Annual Tax Amount $4,353
Tax Year 2018
Lot Size 7,405 Sqft
Acres 0.17
Property Description
**BUYER GOT COLD FEET** NOW'S YOUR CHANCE TO OWN THIS SPACIOUS RANCH ON A GREAT SIDE STREET LOCATION!! Near ROUTES 28 & 139 & Close to RESTAURANTS, SHOPPING, BOSTON & NEAR BRAINTREE LINE!! **WELL-MAINTAINED/ONE OWNER"-3 BEDROOM RANCH w/ADDED LARGE OPEN FAMILY ROOM(w/Storage Room below-Perfect for Lawn Mower & Patio Furniture)! THIS HOME FEATURES: BEAUTIFUL HARDWOOD FLOORS, LOW-MAINTENANCE VINYL SIDED EXTERIOR, VINYL REPLCMT WINDOWS, & CENTRAL A/C!! NEW CIRCUIT ELECTRIC CIRCUIT BREAKER PANEL & NEW HOT WATER TANK!! SPACIOUS 18' x11' LIVING RM w/FIREPLACE. PROFESSIONALLY LANDSCAPED FRONT & BKYARD!! ...GREAT BONES-MAKE IT YOUR OWN!! PERFECT HOME TO EXPAND, or GREAT FOR DOWN SIZERS. HUGE Partially FINISHED "WALK-OUT" BSMT with GAME/MEDIA ROOM & BAR Plus EXTRA CLOSETS! HAS SPACIOUS UTILITY RM w/WORKSHOP Area. 2 EXTRA BSMT STORAGE ROOMS & FENCED IN BACKYARD! DON'T WAIT!!
Location
State MA
County Norfolk
Zoning RH
Direction North Street to McAuliffe Rd
Rooms
Family Room Ceiling Fan(s), Flooring - Wall to Wall Carpet
Basement Full, Partially Finished, Walk-Out Access, Interior Entry, Concrete
Primary Bedroom Level First
Dining Room Flooring - Hardwood
Kitchen Cathedral Ceiling(s), Flooring - Vinyl, Dining Area
Interior
Interior Features Closet, Closet - Walk-in, Game Room, Vestibule, Finish - Sheetrock
Heating Baseboard, Oil
Cooling Central Air
Flooring Tile, Vinyl, Carpet, Hardwood, Flooring - Wall to Wall Carpet, Flooring - Vinyl
Fireplaces Number 1
Fireplaces Type Living Room
Appliance Oven, Dishwasher, Countertop Range, Refrigerator, Freezer, Washer, Dryer, Oil Water Heater, Utility Connections for Electric Range, Utility Connections for Electric Oven, Utility Connections for Electric Dryer
Laundry Dryer Hookup - Electric, Washer Hookup, Electric Dryer Hookup, In Basement
Exterior
Exterior Feature Rain Gutters, Professional Landscaping
Fence Fenced
Community Features Public Transportation, Shopping, Park, Highway Access, Public School
Utilities Available for Electric Range, for Electric Oven, for Electric Dryer, Washer Hookup
Roof Type Shingle
Total Parking Spaces 4
Garage No
Building
Lot Description Cleared, Level
Foundation Concrete Perimeter
Sewer Public Sewer
Water Public
Architectural Style Ranch
Schools
Elementary Schools Elizabeth Lyons
Middle Schools Randolph Comm
High Schools Randolph High
Others
Senior Community false
Acceptable Financing Contract
Listing Terms Contract
Read Less Info
Want to know what your home might be worth? Contact us for a FREE valuation!

Our team is ready to help you sell your home for the highest possible price ASAP
Bought with Fequiere Lucien • No Limit Realty
GET MORE INFORMATION
Broker-Owner

