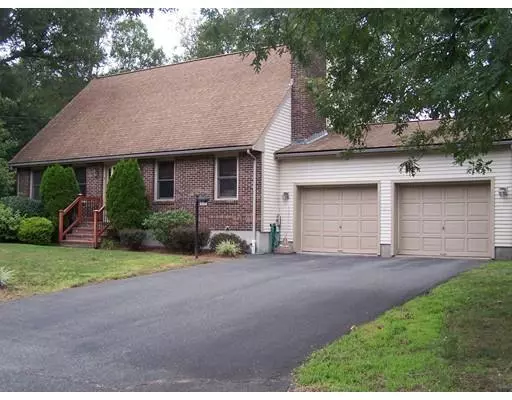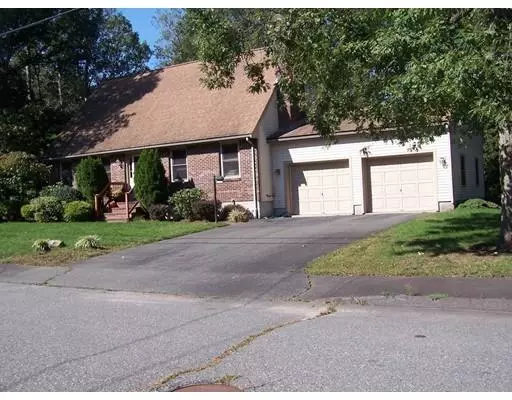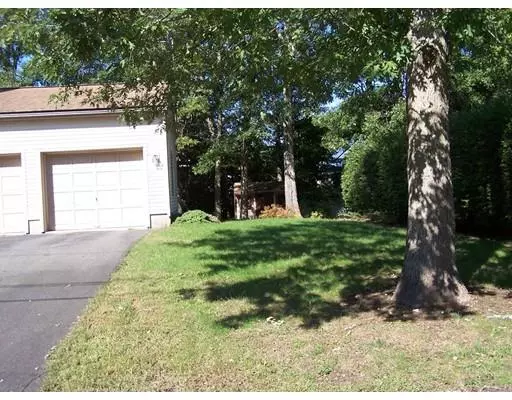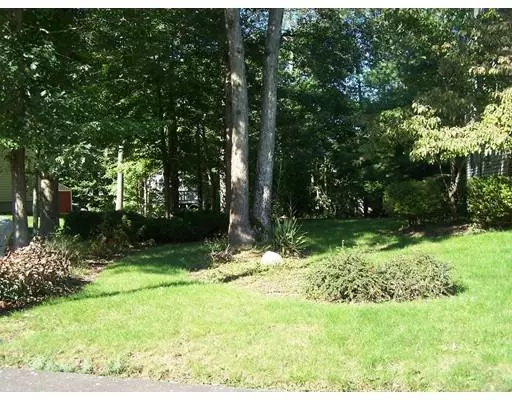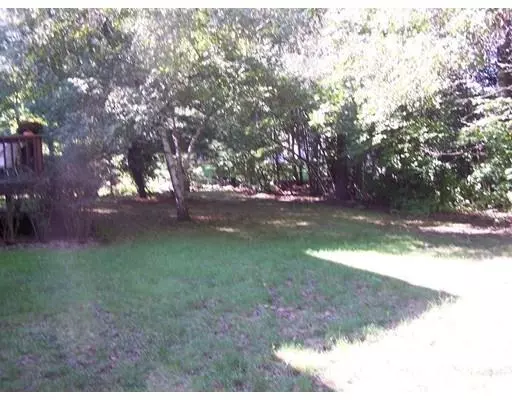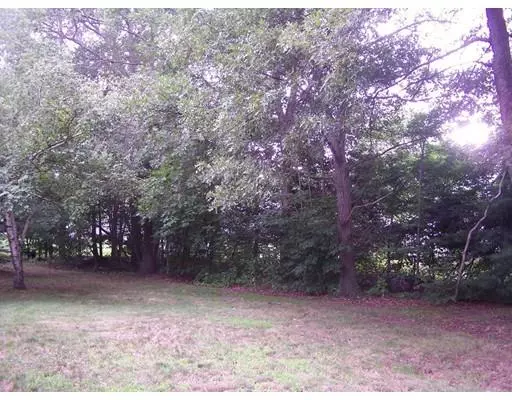$435,000
$454,900
4.4%For more information regarding the value of a property, please contact us for a free consultation.
3 Beds
3 Baths
3,192 SqFt
SOLD DATE : 02/14/2019
Key Details
Sold Price $435,000
Property Type Single Family Home
Sub Type Single Family Residence
Listing Status Sold
Purchase Type For Sale
Square Footage 3,192 sqft
Price per Sqft $136
MLS Listing ID 72382684
Sold Date 02/14/19
Style Cape
Bedrooms 3
Full Baths 2
Half Baths 2
Year Built 1994
Annual Tax Amount $6,826
Tax Year 2018
Lot Size 0.330 Acres
Acres 0.33
Property Description
SELLER SAYS SELL!This home conveniently located in a highly desirable neighborhood, minutes to all local shopping centers and highway access. This over sized 10 room, 3-4 Bedroom, 2 Full & 2 Half Bath custom cape offers a "Open Concept" floor plan. Some features are polished hardwood floors, 2 working fireplaces, updated kitchen with over sized Corian island that has built in Jenn Air Grill, first floor Laundry, entertainment size living & family rooms, private office/den. Upstairs you will find a King Size master with working fireplace, walk in closet (customized by California Closets), private master bath with Jacuzzi & shower, two other large bedrooms, nice kids/guest full bath. A full partially finished basement with game room and other room and a newer 1/2 bath plus a large utility room. This beautiful expanded family home is set on a well landscaped/private lot. Home is close to commuter rail & walking distance to bus line!
Location
State MA
County Norfolk
Zoning Res
Direction South Main (Rt.28) to Cole Terrace to Dunn Terrace (home located on Right)
Rooms
Basement Full, Partially Finished, Interior Entry, Bulkhead, Sump Pump
Primary Bedroom Level Second
Kitchen Closet, Flooring - Stone/Ceramic Tile, Dining Area, Countertops - Upgraded, Kitchen Island, Cabinets - Upgraded, Remodeled, Slider
Interior
Interior Features Bathroom - Half, Closet - Linen, Bathroom, Game Room, Den, Office, Central Vacuum, Wired for Sound
Heating Baseboard, Oil
Cooling Central Air
Flooring Tile, Carpet, Hardwood
Fireplaces Number 2
Fireplaces Type Living Room, Master Bedroom
Appliance Range, Dishwasher, Microwave, Indoor Grill, Countertop Range, Refrigerator, Tank Water Heater, Plumbed For Ice Maker, Utility Connections for Electric Range, Utility Connections for Electric Oven, Utility Connections for Electric Dryer
Laundry Bathroom - Half, Electric Dryer Hookup, Washer Hookup, First Floor
Exterior
Exterior Feature Rain Gutters, Professional Landscaping, Sprinkler System, Fruit Trees
Garage Spaces 2.0
Community Features Public Transportation, Shopping, Golf, Highway Access, House of Worship, Public School, T-Station, Sidewalks
Utilities Available for Electric Range, for Electric Oven, for Electric Dryer, Washer Hookup, Icemaker Connection
View Y/N Yes
View Scenic View(s)
Roof Type Shingle
Total Parking Spaces 4
Garage Yes
Building
Lot Description Wooded, Level
Foundation Concrete Perimeter
Sewer Public Sewer
Water Public
Architectural Style Cape
Schools
Elementary Schools Young
Middle Schools Community
High Schools Randolph Hs
Others
Senior Community false
Read Less Info
Want to know what your home might be worth? Contact us for a FREE valuation!

Our team is ready to help you sell your home for the highest possible price ASAP
Bought with Sandra Santoro • Dream Realty
GET MORE INFORMATION
Broker-Owner

