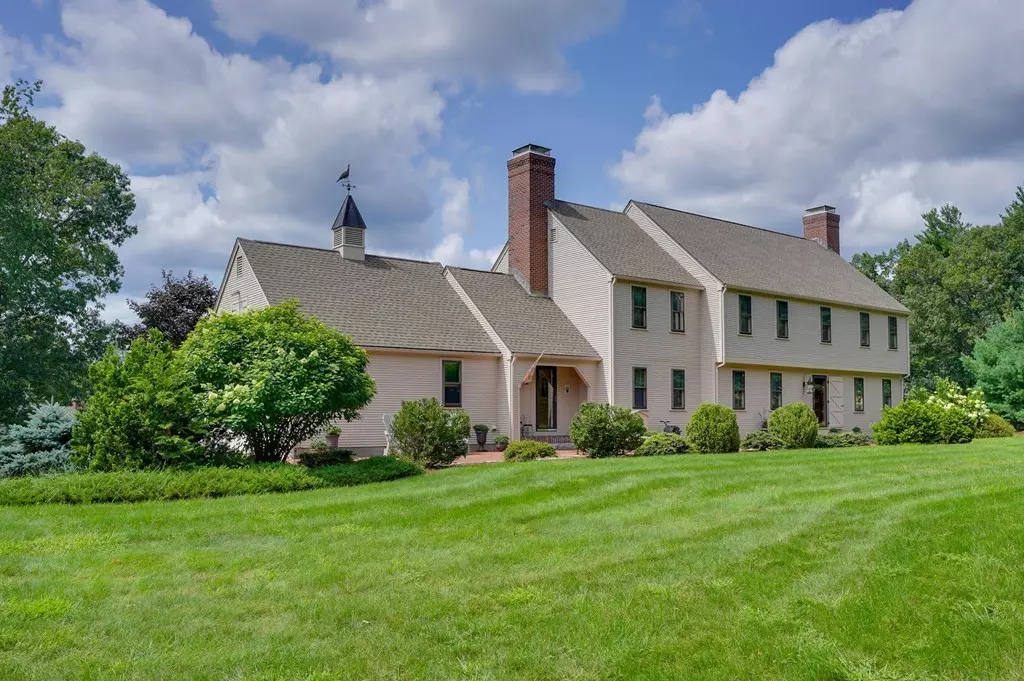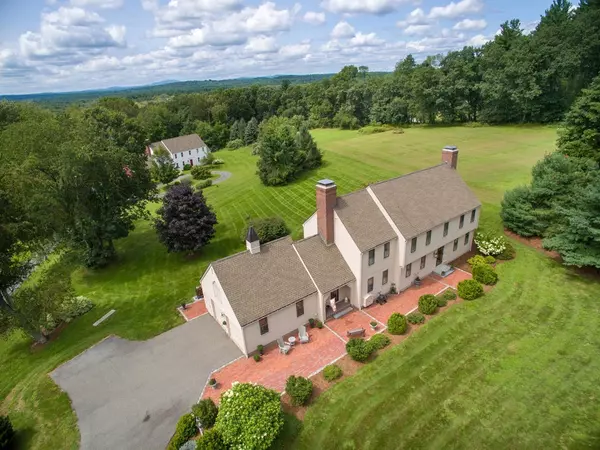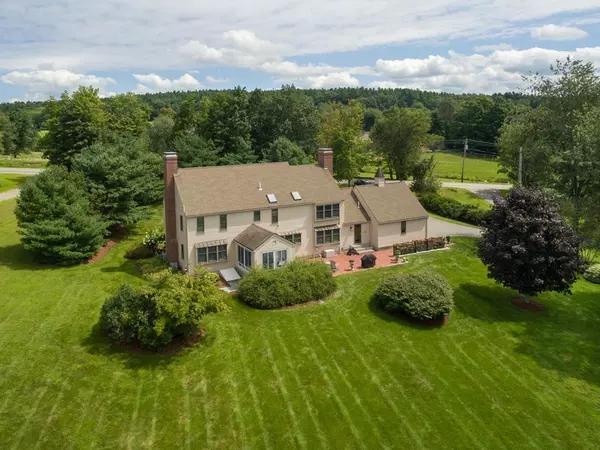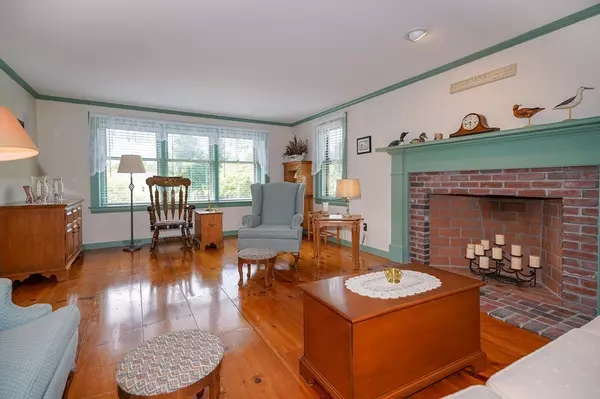$707,000
$719,900
1.8%For more information regarding the value of a property, please contact us for a free consultation.
4 Beds
2.5 Baths
3,020 SqFt
SOLD DATE : 10/25/2018
Key Details
Sold Price $707,000
Property Type Single Family Home
Sub Type Single Family Residence
Listing Status Sold
Purchase Type For Sale
Square Footage 3,020 sqft
Price per Sqft $234
Subdivision Still River Village
MLS Listing ID 72382233
Sold Date 10/25/18
Style Colonial
Bedrooms 4
Full Baths 2
Half Baths 1
HOA Y/N false
Year Built 1997
Annual Tax Amount $10,636
Tax Year 2018
Lot Size 1.860 Acres
Acres 1.86
Property Description
You'll love coming home to this captivating Colonial-a home brimming w/warmth & charm that will surely capture your heart.Enjoy pastoral views in the idyllic country setting..a settlement of 8 impressive Colonial Reproduction homes all on large lots-reminiscent of a Vermont Village.Timeless appeal in meticulously maintained home offering a relaxed inviting ambience inside & outside on front 75'x10' brick garden patio & rear 58'x12' brick terrace.Sunny open interior w/walls of windows in Dining Area,Kitchen& Living Rm viewing rear grounds.Rich in detail,custom built-ins,warm woods,3 handsome brick fireplaces & lovely wide pine floors. Home shows beautifully & in truly move in condition-24' fireplaced Living Rm w/wall of built-ins.Front to back Foyer leads to enchanting glass Sunroom.Formal Dining Rm off Eat-in Kitchen..a cook's delight w/open shelving & built-ins.Kitchen open to charming fireplace Family Rm.Wonderful fireplace Master BR w/Cath Ceil Spa Bath.Exquisite 1.86 Ldscaped acres
Location
State MA
County Worcester
Zoning Res
Direction Follow Still River to # 312--across from West Bare Hill Rd
Rooms
Family Room Beamed Ceilings, Flooring - Wood, Open Floorplan, Recessed Lighting
Basement Full, Bulkhead, Radon Remediation System
Primary Bedroom Level Second
Dining Room Flooring - Wood, Chair Rail, Open Floorplan
Kitchen Beamed Ceilings, Closet/Cabinets - Custom Built, Flooring - Wood, Dining Area, Pantry, Open Floorplan, Recessed Lighting, Stainless Steel Appliances
Interior
Interior Features Closet, Open Floorplan, Open Floor Plan, Entrance Foyer, Sun Room, Mud Room
Heating Forced Air, Oil
Cooling Central Air
Flooring Pine, Flooring - Wood
Fireplaces Number 3
Fireplaces Type Family Room, Living Room, Master Bedroom
Appliance Range, Dishwasher, Microwave, Refrigerator, Washer, Dryer, Water Treatment, Water Softener, Oil Water Heater, Tank Water Heater
Laundry Electric Dryer Hookup, Washer Hookup, First Floor
Exterior
Exterior Feature Rain Gutters, Professional Landscaping, Decorative Lighting, Garden, Stone Wall
Garage Spaces 2.0
Community Features Park, Walk/Jog Trails, Stable(s), Golf, Bike Path, Conservation Area
Waterfront Description Beach Front, Lake/Pond, 1 to 2 Mile To Beach, Beach Ownership(Public)
View Y/N Yes
View Scenic View(s)
Roof Type Shingle
Total Parking Spaces 4
Garage Yes
Building
Foundation Concrete Perimeter
Sewer Private Sewer
Water Private
Architectural Style Colonial
Schools
Elementary Schools Hildreth
Middle Schools Bromfield
High Schools Bromfield
Read Less Info
Want to know what your home might be worth? Contact us for a FREE valuation!

Our team is ready to help you sell your home for the highest possible price ASAP
Bought with Suzanne Dutkewych • Hazel Sotheby's International Realty
GET MORE INFORMATION
Broker-Owner






