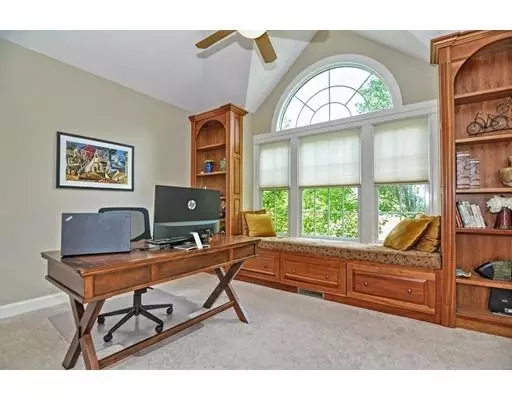$800,000
$829,900
3.6%For more information regarding the value of a property, please contact us for a free consultation.
4 Beds
4 Baths
4,367 SqFt
SOLD DATE : 03/21/2019
Key Details
Sold Price $800,000
Property Type Single Family Home
Sub Type Single Family Residence
Listing Status Sold
Purchase Type For Sale
Square Footage 4,367 sqft
Price per Sqft $183
Subdivision The Ridings
MLS Listing ID 72381853
Sold Date 03/21/19
Style Colonial
Bedrooms 4
Full Baths 3
Half Baths 2
HOA Y/N false
Year Built 1995
Annual Tax Amount $14,271
Tax Year 2018
Lot Size 1.850 Acres
Acres 1.85
Property Description
Welcome to 4 Harvest Way in the prestigious "Riding's" Neighborhood*This stunning & meticulously maintained home offers quality upgrades throughout*Privacy abounds in the rear yard beyond the beautiful patio w/serene water fountain & spacious deck*From the moment you walk in you will be impressed by the layout of this wonderful home*First floor boasts an open floor plan w/sunken living room, home office w/palladium window, vaulted ceiling, wall of shelves & bench seat*The modern gourmet kitchen w/gorgeous cabinetry, granite counters & gleaming hardwoods flow into dining area & sunken family room w/fireplace, cathedral ceilings, skylights & balcony views*The stunning master suite has vaulted ceiling, custom built-in, his/hers closets & amazing master bath w/Jacuzzi tub, double vanity, separate shower & private toilet area*Another bedroom also has it's own private bathroom for in-laws or teens*Venture to the finished walk out basement for game time or sneak away into the extra craft room
Location
State MA
County Worcester
Zoning S RE
Direction West Main to Adams to Appleseed to Harvest
Rooms
Family Room Skylight, Cathedral Ceiling(s), Flooring - Wall to Wall Carpet, Sunken
Basement Full, Partially Finished, Walk-Out Access, Interior Entry
Primary Bedroom Level Second
Dining Room Flooring - Hardwood, Chair Rail, Wainscoting
Kitchen Ceiling Fan(s), Flooring - Hardwood, Dining Area, Pantry, Countertops - Stone/Granite/Solid, Kitchen Island, Cabinets - Upgraded, Deck - Exterior, Open Floorplan, Recessed Lighting
Interior
Interior Features Bathroom - Full, Countertops - Stone/Granite/Solid, Double Vanity, Bathroom - Half, Ceiling - Cathedral, Ceiling Fan(s), Closet/Cabinets - Custom Built, Bathroom, Office, Game Room, Mud Room, Central Vacuum
Heating Forced Air, Propane
Cooling Central Air
Flooring Tile, Carpet, Hardwood, Flooring - Stone/Ceramic Tile, Flooring - Wall to Wall Carpet, Flooring - Laminate
Fireplaces Number 1
Fireplaces Type Family Room
Appliance Range, Dishwasher, Disposal, Microwave, Refrigerator, Propane Water Heater, Tank Water Heater, Utility Connections for Electric Range, Utility Connections for Electric Oven, Utility Connections for Electric Dryer
Laundry Closet/Cabinets - Custom Built, Flooring - Stone/Ceramic Tile, First Floor, Washer Hookup
Exterior
Exterior Feature Rain Gutters, Storage, Professional Landscaping, Stone Wall
Garage Spaces 2.0
Community Features Public Transportation, Shopping, Park, Walk/Jog Trails, Stable(s), Golf, Laundromat, Conservation Area, Highway Access, Public School, T-Station, Sidewalks
Utilities Available for Electric Range, for Electric Oven, for Electric Dryer, Washer Hookup
Roof Type Shingle
Total Parking Spaces 6
Garage Yes
Building
Lot Description Wooded
Foundation Concrete Perimeter, Irregular
Sewer Public Sewer
Water Public
Architectural Style Colonial
Schools
Elementary Schools Fales/Mill Pd
Middle Schools Gibbons
High Schools Westboro
Others
Senior Community false
Read Less Info
Want to know what your home might be worth? Contact us for a FREE valuation!

Our team is ready to help you sell your home for the highest possible price ASAP
Bought with Caryn Campbell • Conway - Mansfield
GET MORE INFORMATION
Broker-Owner






