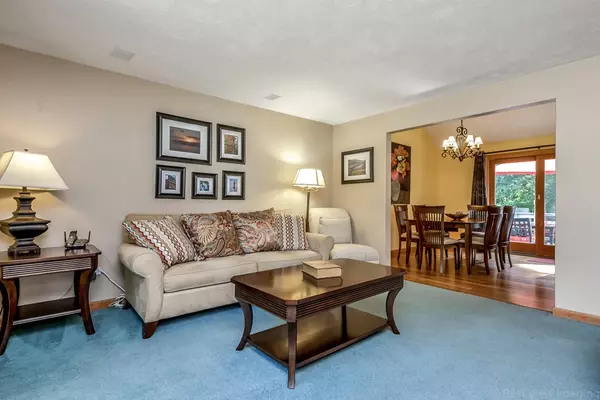$340,000
$325,000
4.6%For more information regarding the value of a property, please contact us for a free consultation.
3 Beds
2 Baths
1,551 SqFt
SOLD DATE : 10/03/2018
Key Details
Sold Price $340,000
Property Type Single Family Home
Sub Type Single Family Residence
Listing Status Sold
Purchase Type For Sale
Square Footage 1,551 sqft
Price per Sqft $219
Subdivision King James Estates
MLS Listing ID 72381260
Sold Date 10/03/18
Style Raised Ranch
Bedrooms 3
Full Baths 2
HOA Y/N false
Year Built 1997
Annual Tax Amount $4,315
Tax Year 2018
Lot Size 1.060 Acres
Acres 1.06
Property Description
Classic meets modern in this fresh three bedroom, two bath Raised Ranch. Tucked in an idyllic setting on a very quiet and peaceful cul-de-sac in King James Estates, this home, on an acre lot, is surrounded by lofty trees & blue skies! The spectacular kitchen & dining room with a dramatically scaled vaulted ceiling plays a starring role. A lover of design will appreciate the materials, the details & the exceptional quality: maple cabinetry, silestone surfaces, stainless steel Bosch appliances, bamboo flooring and sliders to the deck- summer is all about al-fresco dining! Natural light floods the living room...a beautiful place to relax, read or listen to music. Three sizable bedrooms and a well designed updated bath complete this level. Lower level offers a finished multipurpose space (office? gym?) , great laundry room and second bath. Bonus! Huge open space awaits your redesign. Just mins. to major Rtes, shops, restaurants & public transport.
Location
State MA
County Bristol
Zoning R
Direction Williams St to Sir Richard to King James to Princess Kate Circle
Rooms
Family Room Closet, Flooring - Stone/Ceramic Tile
Basement Full, Partially Finished, Walk-Out Access, Interior Entry
Primary Bedroom Level First
Dining Room Cathedral Ceiling(s), Flooring - Hardwood, Slider
Kitchen Cathedral Ceiling(s), Flooring - Hardwood, Dining Area, Countertops - Upgraded, Cabinets - Upgraded, Deck - Exterior, Exterior Access, Remodeled, Stainless Steel Appliances, Gas Stove
Interior
Interior Features Bonus Room
Heating Forced Air, Natural Gas
Cooling Central Air
Flooring Tile, Carpet, Hardwood
Appliance Range, Dishwasher, Disposal, Microwave, Refrigerator, Washer, Dryer, Gas Water Heater, Tank Water Heater, Utility Connections for Gas Range, Utility Connections for Gas Oven, Utility Connections for Electric Dryer
Laundry Flooring - Stone/Ceramic Tile, Electric Dryer Hookup, Exterior Access, Washer Hookup, In Basement
Exterior
Exterior Feature Storage, Professional Landscaping, Sprinkler System
Community Features Public Transportation, Shopping, Park, Golf, Medical Facility, Highway Access, House of Worship, Public School
Utilities Available for Gas Range, for Gas Oven, for Electric Dryer, Washer Hookup
Roof Type Shingle
Total Parking Spaces 4
Garage No
Building
Lot Description Cul-De-Sac, Wooded, Level
Foundation Concrete Perimeter
Sewer Public Sewer
Water Public
Architectural Style Raised Ranch
Schools
Elementary Schools E. Pole
Middle Schools Parker
High Schools Taunton H. S.
Others
Senior Community false
Read Less Info
Want to know what your home might be worth? Contact us for a FREE valuation!

Our team is ready to help you sell your home for the highest possible price ASAP
Bought with Sally Egan • Conway - Bridgewater
GET MORE INFORMATION
Broker-Owner






