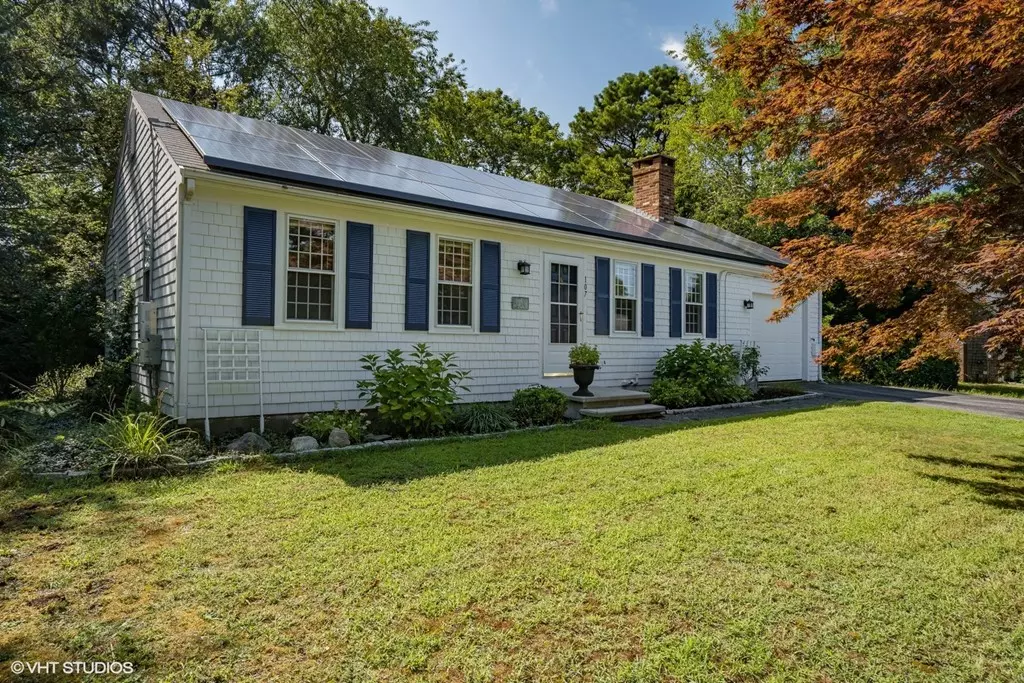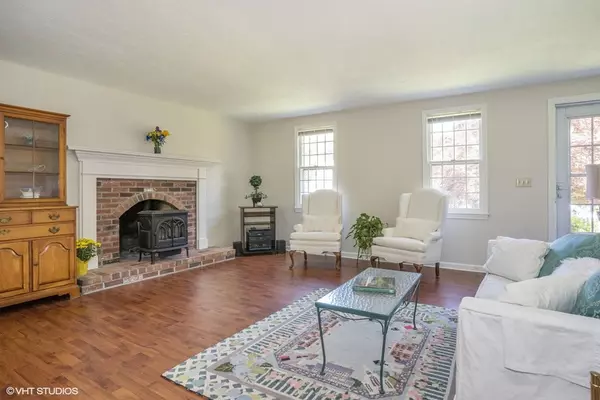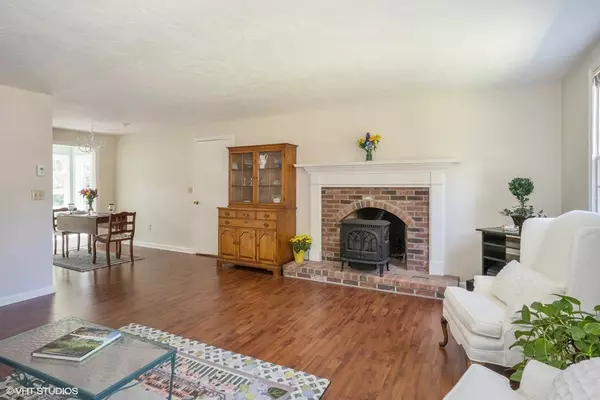$311,500
$319,000
2.4%For more information regarding the value of a property, please contact us for a free consultation.
2 Beds
1.5 Baths
1,056 SqFt
SOLD DATE : 11/01/2018
Key Details
Sold Price $311,500
Property Type Single Family Home
Sub Type Single Family Residence
Listing Status Sold
Purchase Type For Sale
Square Footage 1,056 sqft
Price per Sqft $294
Subdivision Captain'S Village
MLS Listing ID 72380824
Sold Date 11/01/18
Style Ranch
Bedrooms 2
Full Baths 1
Half Baths 1
HOA Y/N false
Year Built 1983
Annual Tax Amount $2,604
Tax Year 2018
Property Description
Well cared for, ready to move in 2 bed , 1.5 bath freshly painted ranch sits on .3 acres lot in the Captains Village with large rear garden, shed and outdoor shower. The interior features a Living room with a gas fireplace as well as a gas stove, dining room, kitchen which leads to a sunroom with French doors to patio. Master bedroom has a half bathroom and two large closets. One car garage with entrance to dry full basement for storage and workshop. Central air, new roof in 2009 , solar panels installed in 2015. New Septic to be completed by closing being financed by Barnstable County with pay off at closing. Convenient to all area amenities, shopping, beaches, and schools.
Location
State MA
County Barnstable
Zoning R2
Direction Exit 8 South on Station Ave.,to right on Captain Small ,left at Witchwood Rd..
Rooms
Basement Full, Garage Access, Concrete, Unfinished
Primary Bedroom Level First
Kitchen Flooring - Vinyl, Countertops - Paper Based, Cabinets - Upgraded
Interior
Interior Features Cable Hookup, High Speed Internet Hookup, Sun Room
Heating Central, Forced Air, Floor Furnace, Oil, Natural Gas, Active Solar
Cooling Central Air
Flooring Vinyl, Carpet, Laminate, Flooring - Wall to Wall Carpet
Fireplaces Number 1
Fireplaces Type Living Room
Appliance Range, Dishwasher, Microwave, Refrigerator, Washer, Dryer, Electric Water Heater, Tank Water Heater, Utility Connections for Electric Range, Utility Connections for Electric Oven, Utility Connections for Electric Dryer
Laundry Washer Hookup
Exterior
Exterior Feature Storage, Garden, Outdoor Shower
Garage Spaces 1.0
Community Features Shopping, Walk/Jog Trails, Golf, Medical Facility, Conservation Area, Highway Access, House of Worship, Public School
Utilities Available for Electric Range, for Electric Oven, for Electric Dryer, Washer Hookup
Roof Type Shingle
Total Parking Spaces 2
Garage Yes
Building
Lot Description Cleared, Level
Foundation Concrete Perimeter
Sewer Inspection Required for Sale, Private Sewer
Water Public
Architectural Style Ranch
Read Less Info
Want to know what your home might be worth? Contact us for a FREE valuation!

Our team is ready to help you sell your home for the highest possible price ASAP
Bought with Non Member • Non Member Office
GET MORE INFORMATION
Broker-Owner






