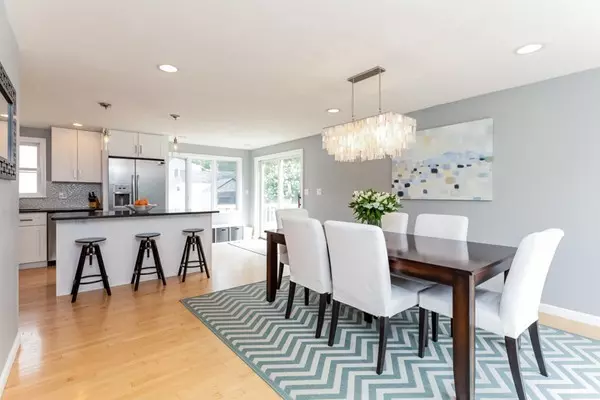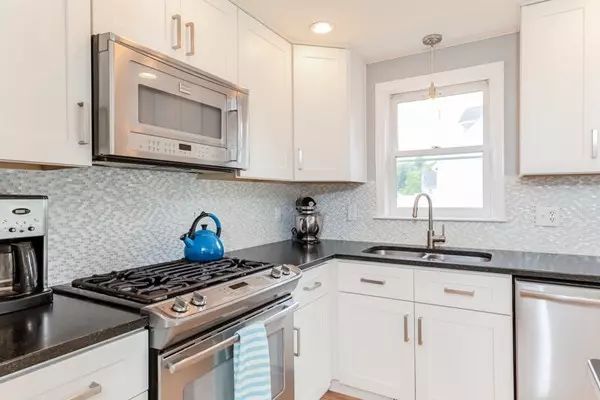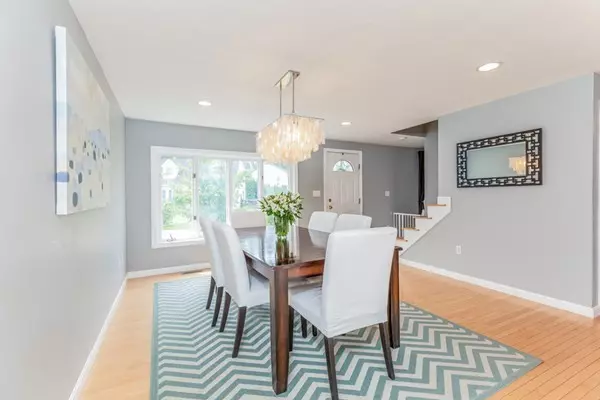$432,500
$434,900
0.6%For more information regarding the value of a property, please contact us for a free consultation.
3 Beds
2 Baths
2,640 SqFt
SOLD DATE : 11/09/2018
Key Details
Sold Price $432,500
Property Type Single Family Home
Sub Type Single Family Residence
Listing Status Sold
Purchase Type For Sale
Square Footage 2,640 sqft
Price per Sqft $163
MLS Listing ID 72380324
Sold Date 11/09/18
Style Colonial
Bedrooms 3
Full Baths 2
HOA Fees $41/ann
HOA Y/N true
Year Built 1996
Annual Tax Amount $5,421
Tax Year 2018
Lot Size 6,534 Sqft
Acres 0.15
Property Description
Desirable Cross Creek! You will fall in love with this home, every room looks like it could be in a magazine. Loving owners have thought of everything so you can move right in! This sunlit home is spacious and airy. Rooms are bigger than pics show! Beautiful kitchen has been remodeled with newer cabinets, black honed granite, ssl appl, island & slider to deck. 1st floor office could be a 4th bedr. Wood flooring throughout. Over-sized living rm and open kitch/dining makes this the perfect space for entertaining. Master is huge w/ bay window, cathedral, skylight, double closets w/ built-ins and enough space to add a reading nook or vanity area. You won't be disappointed in the other bedrs! One is over-sized. Lg bathrms have beautiful attention to detail as well. Even the 2 finished rms (new carpet) in basem are inspiring! Yard is spacious and private. Sprinklers. Shed. Newly painted deck. 2005 furnace & roof. Walking to Birch St Playground is a major bonus! Owners are sad to go!
Location
State MA
County Plymouth
Zoning R
Direction Birch St to Redwood Cir to Sequoia St.
Rooms
Basement Full, Finished, Interior Entry, Bulkhead
Primary Bedroom Level Second
Kitchen Flooring - Hardwood, Window(s) - Bay/Bow/Box, Dining Area, Countertops - Stone/Granite/Solid, Kitchen Island, Deck - Exterior, Open Floorplan, Recessed Lighting, Remodeled, Slider, Stainless Steel Appliances, Gas Stove
Interior
Interior Features Closet, Office, Bonus Room
Heating Forced Air, Natural Gas
Cooling Central Air, Window Unit(s)
Flooring Wood, Tile, Flooring - Hardwood, Flooring - Wall to Wall Carpet
Appliance Range, Dishwasher, Utility Connections for Gas Range, Utility Connections for Electric Dryer
Laundry In Basement
Exterior
Exterior Feature Storage, Sprinkler System
Fence Fenced
Community Features Park, House of Worship, Public School
Utilities Available for Gas Range, for Electric Dryer
Roof Type Shingle
Total Parking Spaces 2
Garage No
Building
Lot Description Cul-De-Sac, Level
Foundation Concrete Perimeter
Sewer Private Sewer
Water Public
Architectural Style Colonial
Schools
Middle Schools Pembroke Ms
High Schools Pembroke Hs
Read Less Info
Want to know what your home might be worth? Contact us for a FREE valuation!

Our team is ready to help you sell your home for the highest possible price ASAP
Bought with Lorraine Tarpey • William Raveis R.E. & Home Services
GET MORE INFORMATION
Broker-Owner






