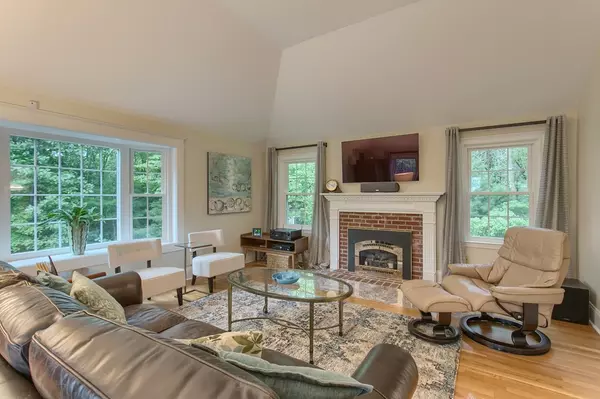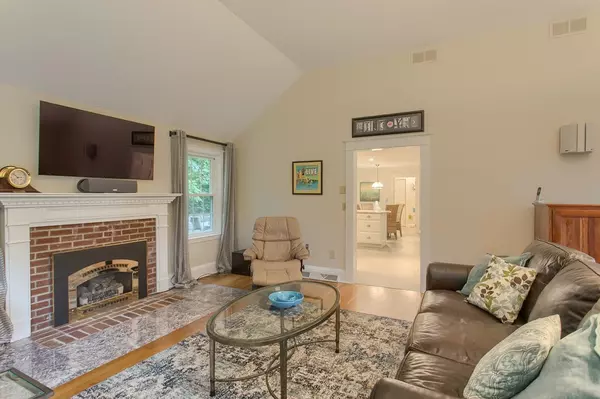$568,000
$559,900
1.4%For more information regarding the value of a property, please contact us for a free consultation.
4 Beds
2.5 Baths
2,368 SqFt
SOLD DATE : 11/16/2018
Key Details
Sold Price $568,000
Property Type Single Family Home
Sub Type Single Family Residence
Listing Status Sold
Purchase Type For Sale
Square Footage 2,368 sqft
Price per Sqft $239
Subdivision Scribner Hill Estates
MLS Listing ID 72380302
Sold Date 11/16/18
Style Colonial
Bedrooms 4
Full Baths 2
Half Baths 1
HOA Y/N false
Year Built 1989
Annual Tax Amount $7,301
Tax Year 2018
Lot Size 1.010 Acres
Acres 1.01
Property Description
Proud original owners have carefully enhanced & renovated this home over the years. The result? An exceptional home with a bright, modern, airy feeling that carries from room to room & radiates throughout. Premium hill top lot in desirable Scribner Hill Estates is on a cul-de-sac, nicely set back, and has extravagant landscaping & exceptional privacy. Extensive updates & renovations make this truly "turn key" - see uploaded list of updates and improvements. Cheery updated kitchen w/ granite counters, stainless steel appliances, breakfast peninsula, & eat-in dining area. An open concept first floor has great flow between the kitchen, dining area, formal dining room & adjacent family room. The year round sun room features hardwood floors & nearly a full wall of glass! Plenty of sunlight here! Quad sliding doors lead out to a huge, wrap-around deck. Enjoy outdoor living on the huge deck and patio with fire pit. Exceptional condition, great location & at a great price!
Location
State MA
County Middlesex
Zoning R1
Direction Rte. 3 to Rte. 40W, Rt. on Dunstable Rd., Straight onto Scribner, Left onto Oregon, Left on Michigan
Rooms
Family Room Cathedral Ceiling(s), Flooring - Hardwood, Window(s) - Bay/Bow/Box, Cable Hookup, Open Floorplan, Remodeled
Basement Full, Unfinished
Primary Bedroom Level Second
Dining Room Flooring - Hardwood
Kitchen Flooring - Stone/Ceramic Tile, Window(s) - Bay/Bow/Box, Dining Area, Countertops - Stone/Granite/Solid, Breakfast Bar / Nook, Cabinets - Upgraded, Cable Hookup, Deck - Exterior, Open Floorplan, Recessed Lighting, Remodeled, Slider, Stainless Steel Appliances, Gas Stove
Interior
Heating Forced Air, Heat Pump, Natural Gas
Cooling Central Air
Flooring Tile, Carpet, Hardwood
Fireplaces Number 1
Fireplaces Type Family Room
Appliance Range, Dishwasher, Gas Water Heater, Tank Water Heater
Laundry Bathroom - Half, Flooring - Stone/Ceramic Tile, Main Level, Washer Hookup, First Floor
Exterior
Exterior Feature Storage, Professional Landscaping, Sprinkler System, Garden
Garage Spaces 2.0
Community Features Shopping, Stable(s), Golf, Conservation Area, Highway Access, Private School, Public School
Utilities Available Washer Hookup
Roof Type Shingle
Total Parking Spaces 8
Garage Yes
Building
Lot Description Wooded
Foundation Concrete Perimeter
Sewer Private Sewer
Water Private
Architectural Style Colonial
Schools
Elementary Schools Tyngsboro Elem.
Middle Schools Tyngsboro Midd
High Schools Tyngsboro High
Others
Senior Community false
Acceptable Financing Contract
Listing Terms Contract
Read Less Info
Want to know what your home might be worth? Contact us for a FREE valuation!

Our team is ready to help you sell your home for the highest possible price ASAP
Bought with Dave DiGregorio • Coldwell Banker Residential Brokerage - Waltham
GET MORE INFORMATION
Broker-Owner






