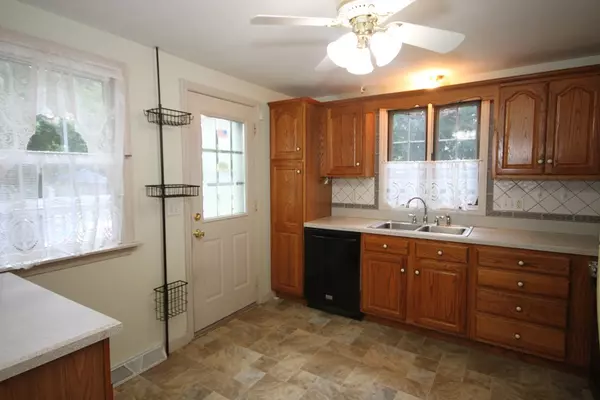$380,000
$380,000
For more information regarding the value of a property, please contact us for a free consultation.
3 Beds
2 Baths
1,344 SqFt
SOLD DATE : 10/12/2018
Key Details
Sold Price $380,000
Property Type Single Family Home
Sub Type Single Family Residence
Listing Status Sold
Purchase Type For Sale
Square Footage 1,344 sqft
Price per Sqft $282
MLS Listing ID 72379247
Sold Date 10/12/18
Style Cape
Bedrooms 3
Full Baths 2
HOA Y/N false
Year Built 1968
Annual Tax Amount $4,250
Tax Year 2018
Lot Size 8,712 Sqft
Acres 0.2
Property Description
Looking for a Storybook Cape in Lovely Quiet Neighborhood? Welcome to 45 Rogers Drive! The Savvy Buyer will notice that this HOME has been updated for your busy lifestyle. Just Move Right In & Unpack! Fireplace Living Room with Bay window, Spacious Kitchen & Dining Room PLUS a Bedroom and Full Bath on the first floor. Upstairs are 2 Spacious bedrooms and another full bath with plenty of closet space! Hardwood Floors throughout! Gorgeous Grand Deck overlooking a private level backyard, perfect for play space, baseball games, BBQ's and family gatherings. Other Features include Central Air Conditioning, Security System, Gas Heat, Shed. Commuters Delight with easy access to Boston Commuter Rail! Conveniently located close to Schools, Shops, Library, & Restaurants. Come take a look & Call this HOME!
Location
State MA
County Norfolk
Zoning RU
Direction Morton to Rogers
Rooms
Basement Full, Interior Entry, Bulkhead, Concrete
Primary Bedroom Level Second
Dining Room Closet, Flooring - Hardwood, Chair Rail
Kitchen Ceiling Fan(s), Flooring - Laminate
Interior
Heating Forced Air, Natural Gas
Cooling Central Air
Flooring Tile, Vinyl, Hardwood
Fireplaces Number 1
Fireplaces Type Living Room
Appliance Range, Dishwasher, Microwave, Refrigerator, Gas Water Heater, Tank Water Heater, Utility Connections for Gas Range, Utility Connections for Gas Oven, Utility Connections for Electric Dryer
Laundry Electric Dryer Hookup, Washer Hookup, In Basement
Exterior
Exterior Feature Rain Gutters, Storage
Community Features Public Transportation, Shopping, Private School, Public School, Sidewalks
Utilities Available for Gas Range, for Gas Oven, for Electric Dryer, Washer Hookup
Roof Type Shingle
Total Parking Spaces 3
Garage No
Building
Lot Description Cleared, Level
Foundation Concrete Perimeter
Sewer Public Sewer
Water Public
Architectural Style Cape
Schools
Elementary Schools Gibbons
Middle Schools O'Donnell
High Schools Stoughton
Read Less Info
Want to know what your home might be worth? Contact us for a FREE valuation!

Our team is ready to help you sell your home for the highest possible price ASAP
Bought with Insight Realty Group • Insight Realty Group, Inc.
GET MORE INFORMATION
Broker-Owner






