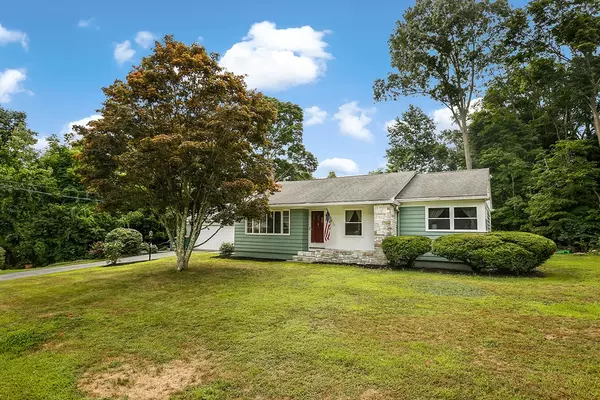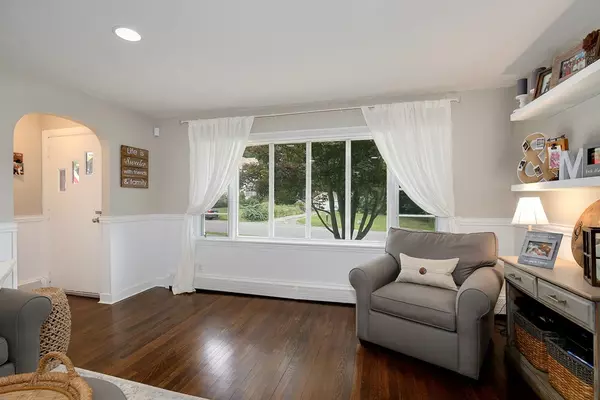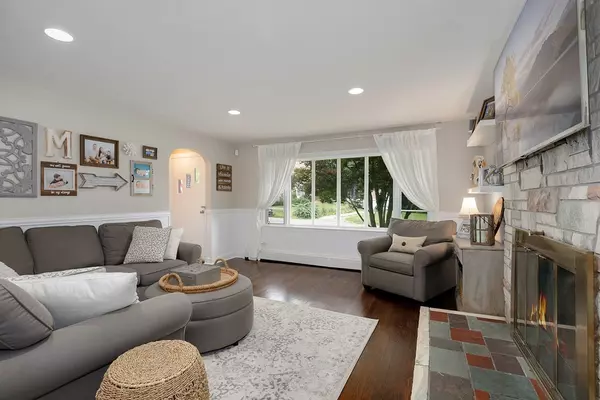$400,000
$399,000
0.3%For more information regarding the value of a property, please contact us for a free consultation.
4 Beds
1 Bath
1,562 SqFt
SOLD DATE : 10/31/2018
Key Details
Sold Price $400,000
Property Type Single Family Home
Sub Type Single Family Residence
Listing Status Sold
Purchase Type For Sale
Square Footage 1,562 sqft
Price per Sqft $256
MLS Listing ID 72378020
Sold Date 10/31/18
Style Ranch
Bedrooms 4
Full Baths 1
HOA Y/N false
Year Built 1950
Annual Tax Amount $4,341
Tax Year 2018
Lot Size 0.280 Acres
Acres 0.28
Property Description
This updated 4 bedroom ranch on a quiet side street in South Easton with attached 2 car garage, hardwood floors and an open floor plan is sure to impress. Upon entering, you are greeted by a lovely, sunny living room with a granite fireplace that leads to the dining room. The modern kitchen is a cook's delight with stainless steel appliances, Quartz countertops, subway tile backsplash and breakfast bar. Off the dining room you'll find a mudroom with garage access as well as a sunny bedroom with plenty of closet space. Down the hall there are three other bedrooms and a renovated stylish bathroom with a granite countertop. Outside there is a nice, level backyard with stone patio and firepit. Other highlights of this home include recessed lighting, dedicated laundry room, large dry basement ready for finishing, attic/garage storage with tool bench and updated electrical panel. Convenient location only 1.5 miles from Route 24 and 5 miles from Route 495. Don't miss this lovely home!
Location
State MA
County Bristol
Area South Easton
Zoning 1010
Direction Turnpike St. to Hill St.
Rooms
Basement Full, Interior Entry, Sump Pump, Concrete
Primary Bedroom Level First
Dining Room Flooring - Hardwood, Window(s) - Picture, Open Floorplan
Kitchen Flooring - Hardwood, Dining Area, Countertops - Upgraded, Breakfast Bar / Nook, Open Floorplan, Recessed Lighting, Stainless Steel Appliances
Interior
Interior Features Mud Room, Finish - Cement Plaster
Heating Baseboard, Oil
Cooling Wall Unit(s)
Flooring Tile, Hardwood, Flooring - Wall to Wall Carpet
Fireplaces Number 1
Fireplaces Type Living Room
Appliance Dishwasher, Microwave, Refrigerator, Washer, Dryer, Oven - ENERGY STAR, Electric Water Heater, Utility Connections for Electric Range, Utility Connections for Electric Oven, Utility Connections for Electric Dryer
Laundry Electric Dryer Hookup, Washer Hookup, First Floor
Exterior
Garage Spaces 2.0
Community Features Shopping, Golf, Highway Access, Public School
Utilities Available for Electric Range, for Electric Oven, for Electric Dryer, Washer Hookup
Roof Type Shingle
Total Parking Spaces 4
Garage Yes
Building
Lot Description Wooded, Gentle Sloping
Foundation Concrete Perimeter
Sewer Private Sewer
Water Public
Architectural Style Ranch
Schools
Elementary Schools Center/Olmstead
Middle Schools Easton Middle
High Schools Oliver Ames
Others
Acceptable Financing Contract
Listing Terms Contract
Read Less Info
Want to know what your home might be worth? Contact us for a FREE valuation!

Our team is ready to help you sell your home for the highest possible price ASAP
Bought with Meredith Keach • Coldwell Banker Residential Brokerage - South Easton
GET MORE INFORMATION
Broker-Owner






